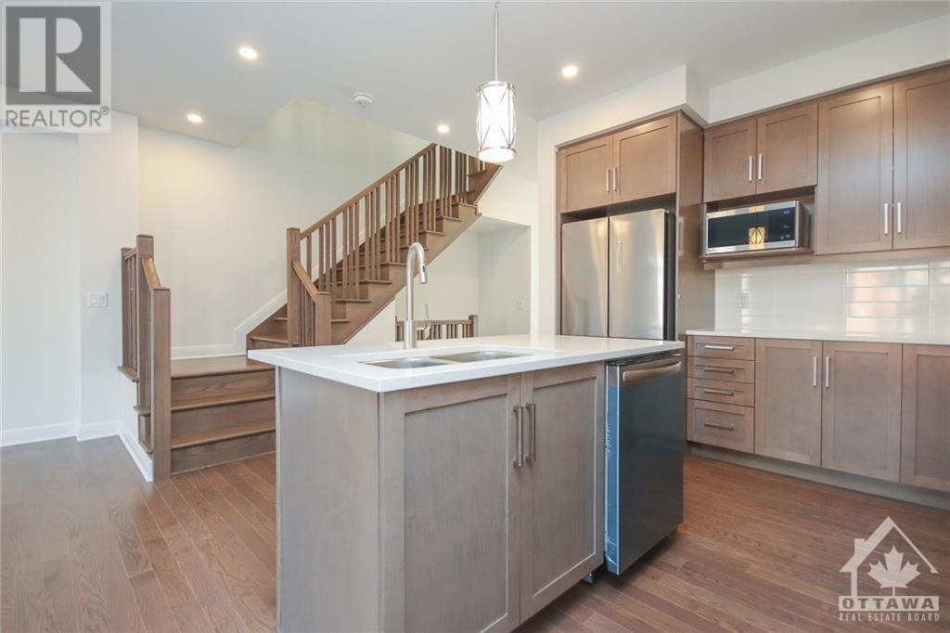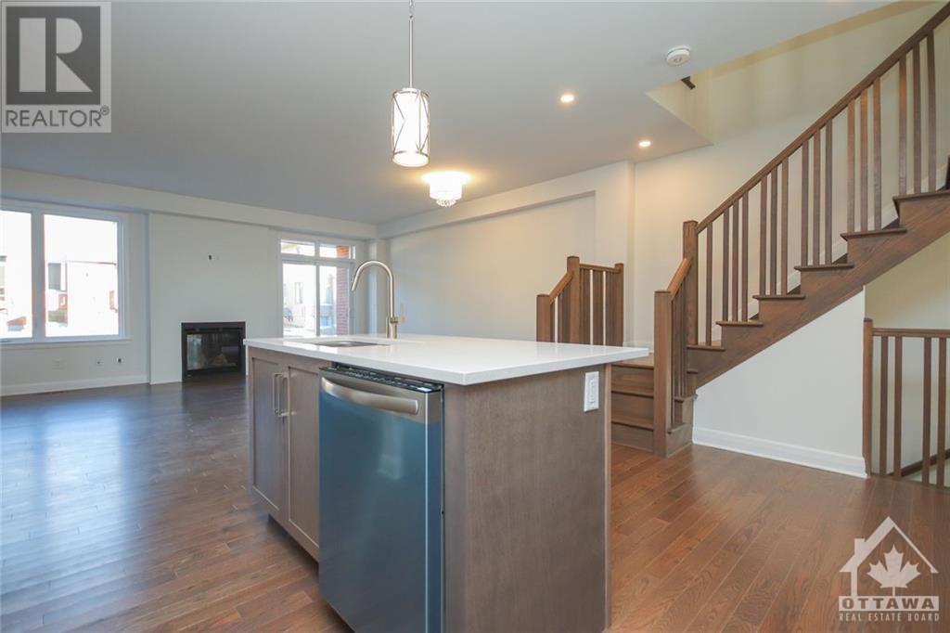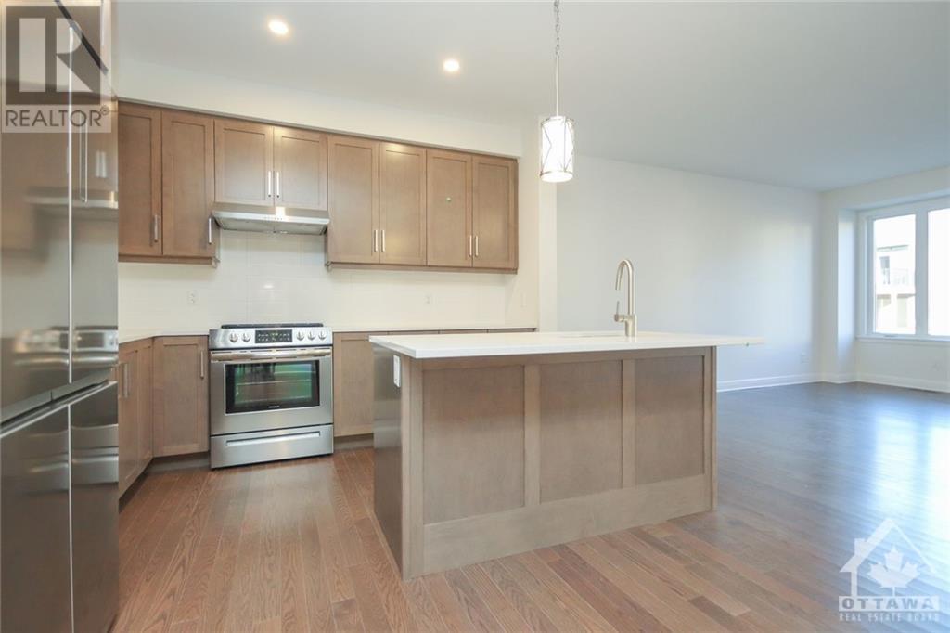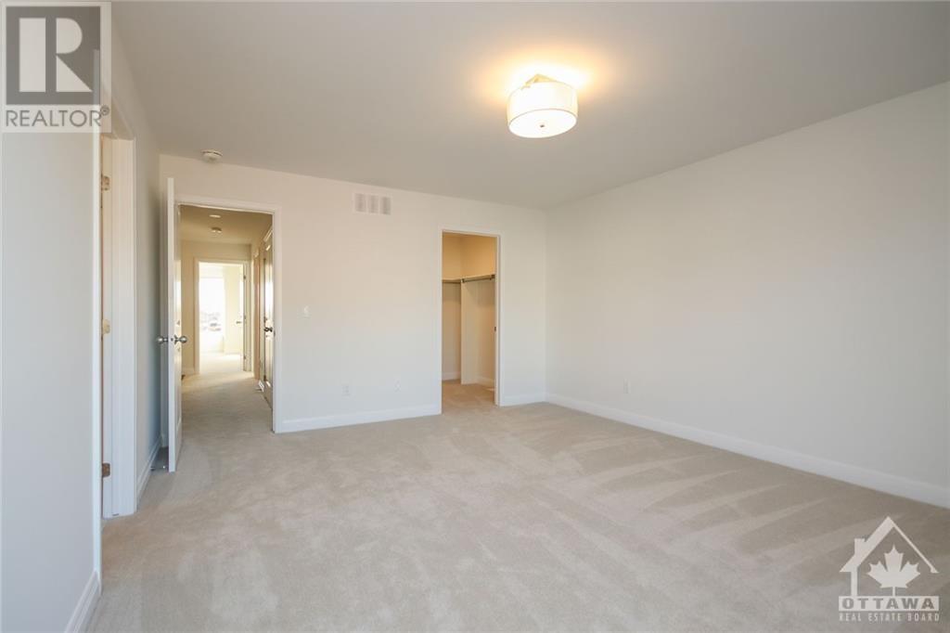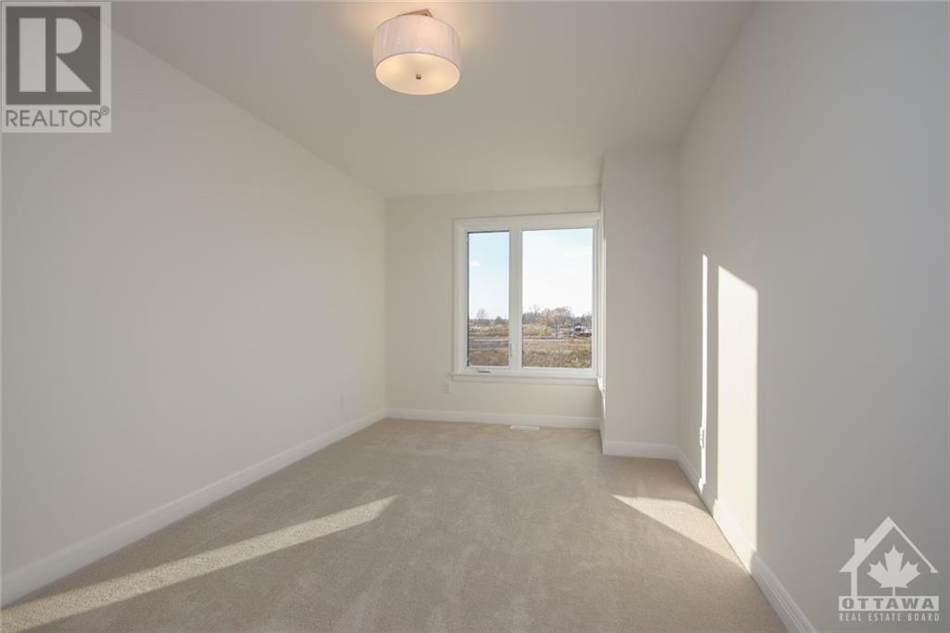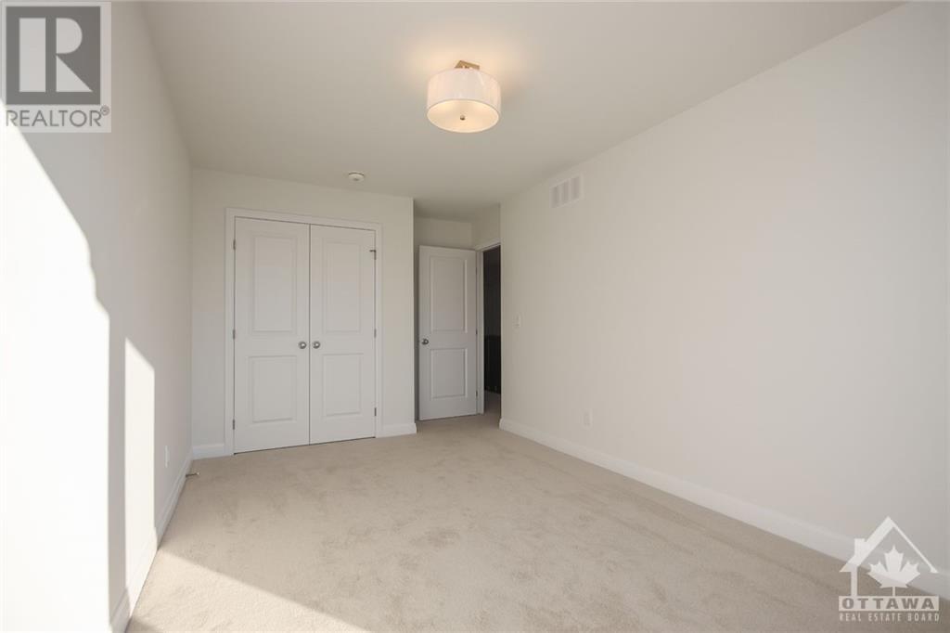76 Michael Stoqua Street Ottawa, Ontario K1K 5A2
$3,500 Monthly
New Townhome built by Uniform Developments in the new community of Wateridge Village. Spacious 2211 Sq foot unit with 3 BDRMS, 3 bathrooms & many upgrades. Open concept main level with 9' ceilings, gourmet kitchen w/ upgraded cabinetry and central island with Quartz Countertop and brand new 4 SS appliances. Large great room with beautiful hardwood floors throughout the main level, a gas fireplace flanked by two very large windows and patio doors to back yard. Very large Master BDRM on second floor with an upgraded 5-pc ensuite bathroom and a walk-in closet. Two additional large bedrooms, a full 4-piece bathroom & a convenient laundry room. Huge REC room in the BSMT and lots of storage area. Quartz countertops and mirrors to ceiling in all 3 bathrooms. Roller blinds on all windows with room darkening in all 3 BDRMS were professionally installed. Long-term lease welcomed. No smokers and no pets, please. Pictures are from before tenants moved in. (id:58043)
Property Details
| MLS® Number | 1405162 |
| Property Type | Single Family |
| Neigbourhood | Wateridge Village |
| AmenitiesNearBy | Public Transit, Recreation Nearby, Shopping, Water Nearby |
| ParkingSpaceTotal | 3 |
Building
| BathroomTotal | 3 |
| BedroomsAboveGround | 3 |
| BedroomsTotal | 3 |
| Amenities | Laundry - In Suite |
| BasementDevelopment | Finished |
| BasementType | Full (finished) |
| ConstructedDate | 2022 |
| CoolingType | Central Air Conditioning |
| ExteriorFinish | Brick, Siding |
| FireplacePresent | Yes |
| FireplaceTotal | 1 |
| FlooringType | Wall-to-wall Carpet, Hardwood, Tile |
| HalfBathTotal | 1 |
| HeatingFuel | Natural Gas |
| HeatingType | Forced Air |
| StoriesTotal | 2 |
| Type | Row / Townhouse |
| UtilityWater | Municipal Water |
Parking
| Attached Garage |
Land
| Acreage | No |
| LandAmenities | Public Transit, Recreation Nearby, Shopping, Water Nearby |
| Sewer | Municipal Sewage System |
| SizeIrregular | * Ft X * Ft |
| SizeTotalText | * Ft X * Ft |
| ZoningDescription | Residential |
Rooms
| Level | Type | Length | Width | Dimensions |
|---|---|---|---|---|
| Second Level | Primary Bedroom | 16'0" x 13'2" | ||
| Second Level | 4pc Ensuite Bath | Measurements not available | ||
| Second Level | Other | Measurements not available | ||
| Second Level | Bedroom | 15'8" x 9'4" | ||
| Second Level | Bedroom | 14'11" x 9'4" | ||
| Second Level | 4pc Bathroom | Measurements not available | ||
| Second Level | Laundry Room | Measurements not available | ||
| Basement | Recreation Room | 18'6" x 17'1" | ||
| Basement | Storage | Measurements not available | ||
| Main Level | Living Room/dining Room | 19'0" x 17'10" | ||
| Main Level | Kitchen | 11'7" x 10'6" | ||
| Main Level | 2pc Bathroom | Measurements not available |
https://www.realtor.ca/real-estate/27277235/76-michael-stoqua-street-ottawa-wateridge-village
Interested?
Contact us for more information
Jack Marsala
Broker
344 O'connor Street
Ottawa, Ontario K2P 1W1











