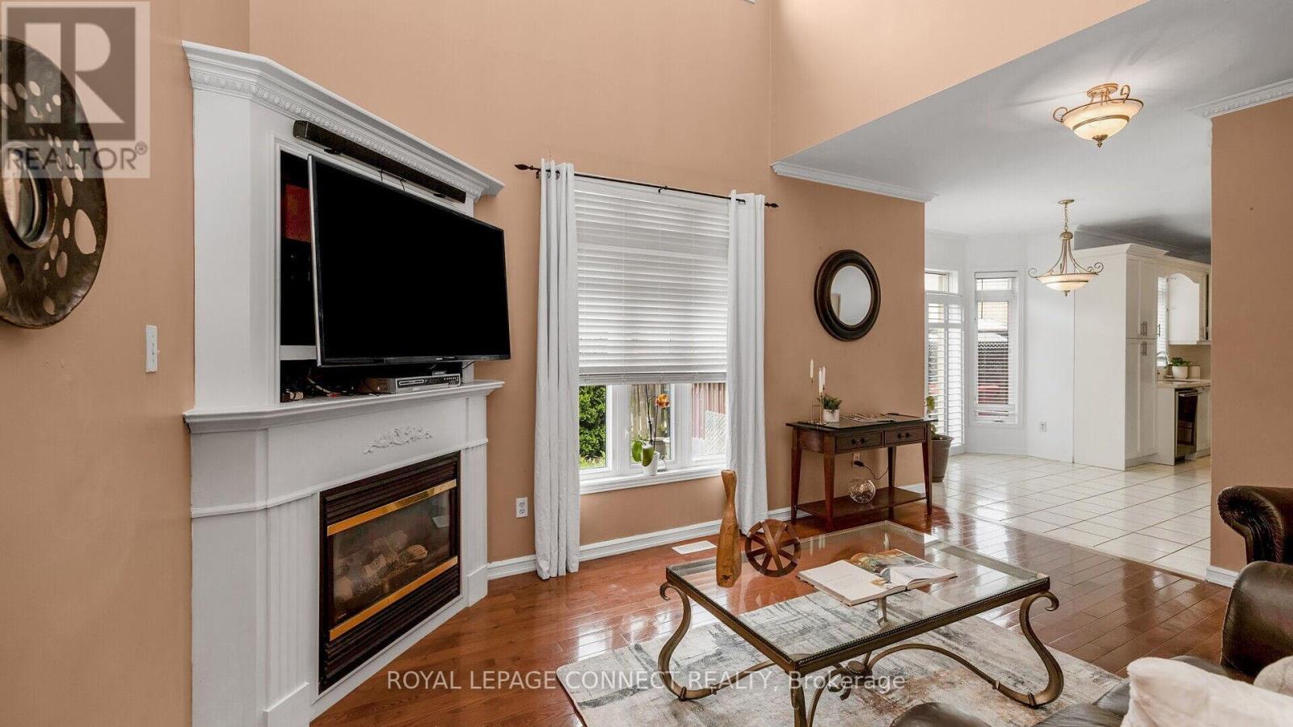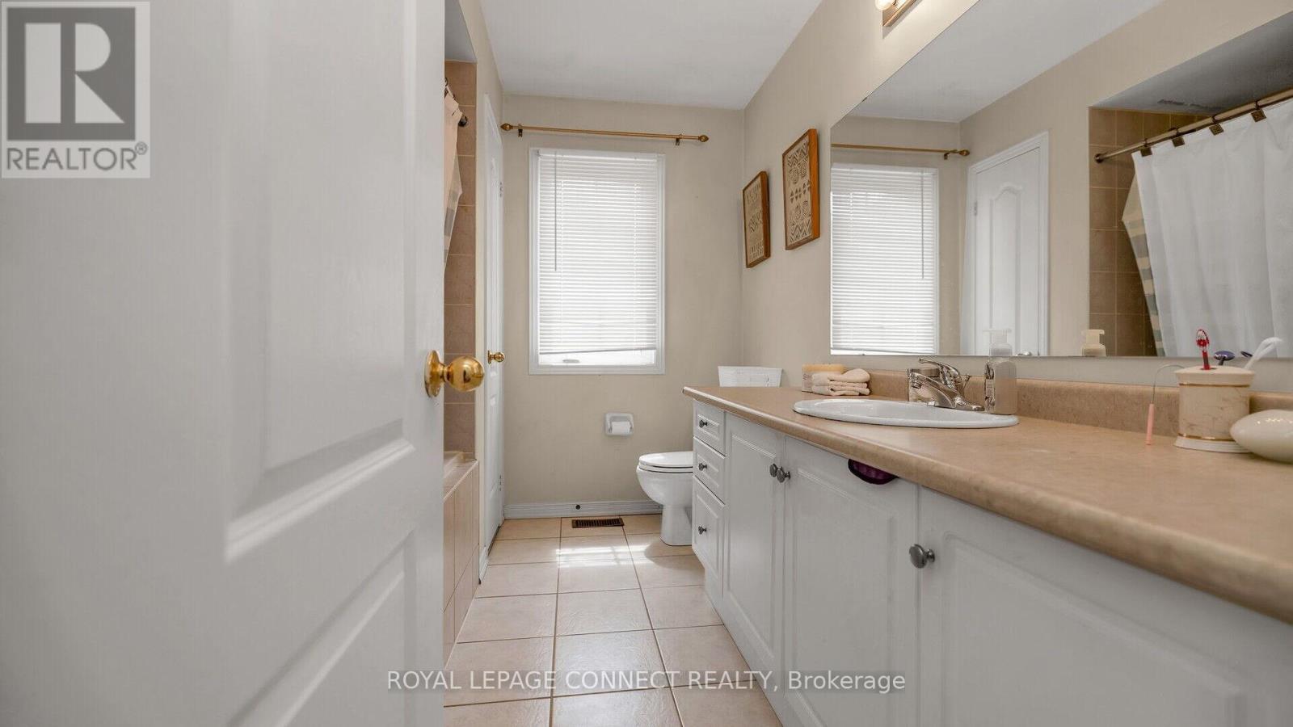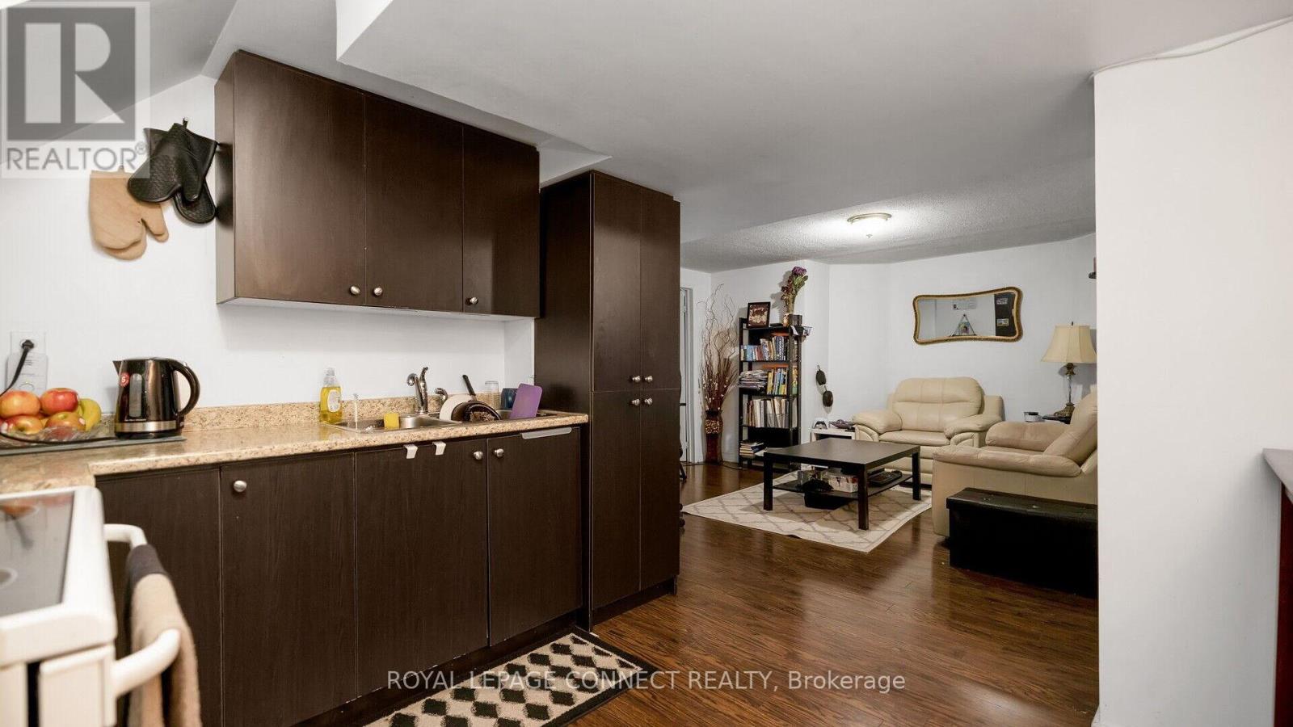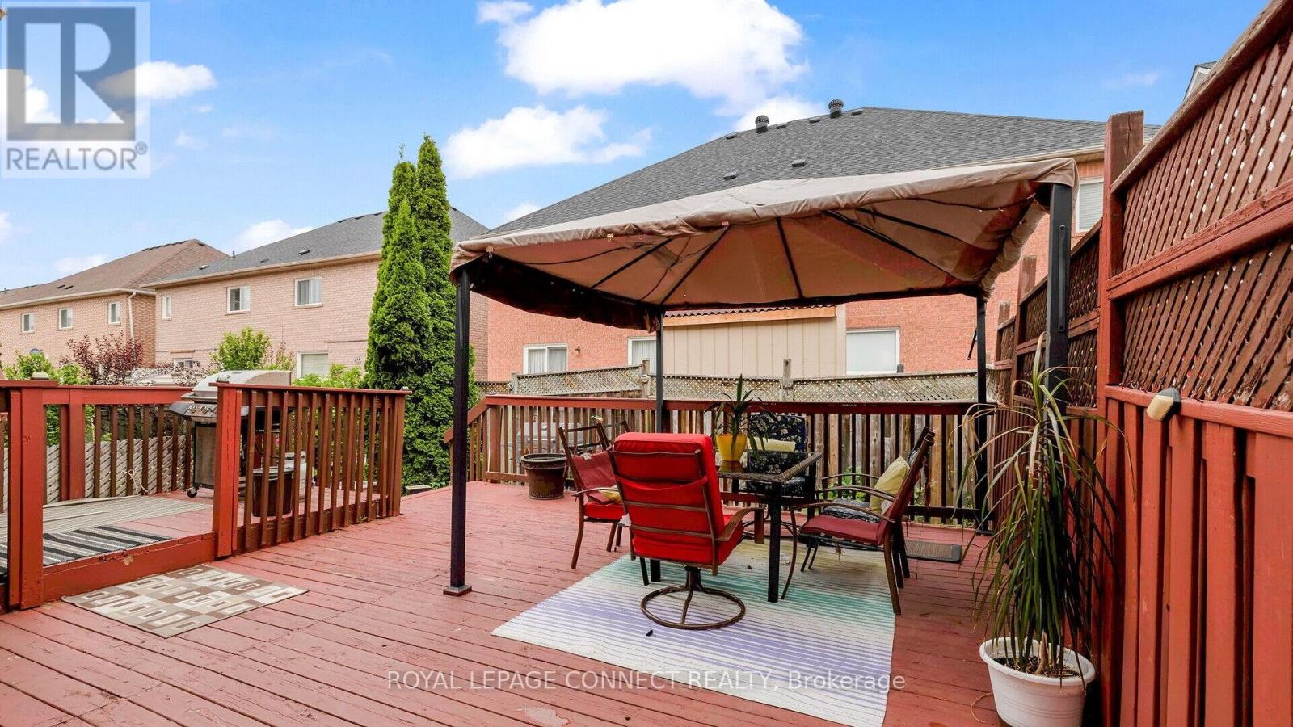76 Octillo Boulevard Brampton (Sandringham-Wellington), Ontario L6R 2V6
$1,399,900
Welcome to this stunning 3-bedroom, 4-bathroom detached home, a true gem located in a desirable neighbourhood. The newly renovated kitchen is fully equipped with stainless steel appliances, sleek countertops, and ample cabinetry, perfect for culinary enthusiasts and family gatherings alike. Grand Staircase entrance features a large family room with 20ft high ceiling. A standout feature of this property is the fully finished basement apartment, boasting 2 bedrooms and a separate entrance. Ideal for rental income, extended family, or a private workspace, this versatile space includes its own kitchen and bathroom, ensuring complete independence. Don't miss the opportunity to make this exquisite home your own. Schedule a viewing today and experience the perfect blend of comfort and functionality. (id:58043)
Property Details
| MLS® Number | W9243766 |
| Property Type | Single Family |
| Neigbourhood | Springdale |
| Community Name | Sandringham-Wellington |
| ParkingSpaceTotal | 4 |
Building
| BathroomTotal | 4 |
| BedroomsAboveGround | 3 |
| BedroomsBelowGround | 2 |
| BedroomsTotal | 5 |
| BasementFeatures | Apartment In Basement, Separate Entrance |
| BasementType | N/a |
| ConstructionStyleAttachment | Detached |
| CoolingType | Central Air Conditioning |
| ExteriorFinish | Brick |
| FireplacePresent | Yes |
| FlooringType | Hardwood, Laminate |
| FoundationType | Unknown |
| HalfBathTotal | 1 |
| HeatingFuel | Natural Gas |
| HeatingType | Forced Air |
| StoriesTotal | 2 |
| Type | House |
| UtilityWater | Municipal Water |
Parking
| Attached Garage |
Land
| Acreage | No |
| Sewer | Sanitary Sewer |
| SizeDepth | 78 Ft ,10 In |
| SizeFrontage | 45 Ft |
| SizeIrregular | 45 X 78.84 Ft |
| SizeTotalText | 45 X 78.84 Ft |
Rooms
| Level | Type | Length | Width | Dimensions |
|---|---|---|---|---|
| Second Level | Primary Bedroom | 5.48 m | 3.99 m | 5.48 m x 3.99 m |
| Second Level | Bedroom 2 | 4.41 m | 3.59 m | 4.41 m x 3.59 m |
| Second Level | Bedroom 3 | 4.59 m | 3.48 m | 4.59 m x 3.48 m |
| Basement | Bedroom 4 | 5.19 m | 3.99 m | 5.19 m x 3.99 m |
| Basement | Bedroom 5 | 3.99 m | 3.65 m | 3.99 m x 3.65 m |
| Basement | Kitchen | 2.75 m | 2.5 m | 2.75 m x 2.5 m |
| Main Level | Kitchen | 3.99 m | 3.8 m | 3.99 m x 3.8 m |
| Main Level | Living Room | 4.26 m | 3.65 m | 4.26 m x 3.65 m |
| Main Level | Family Room | 5.47 m | 3.65 m | 5.47 m x 3.65 m |
| Main Level | Dining Room | 3.7 m | 3.99 m | 3.7 m x 3.99 m |
Interested?
Contact us for more information
Randy Powell
Salesperson
335 Bayly Street West
Ajax, Ontario L1S 6M2










































