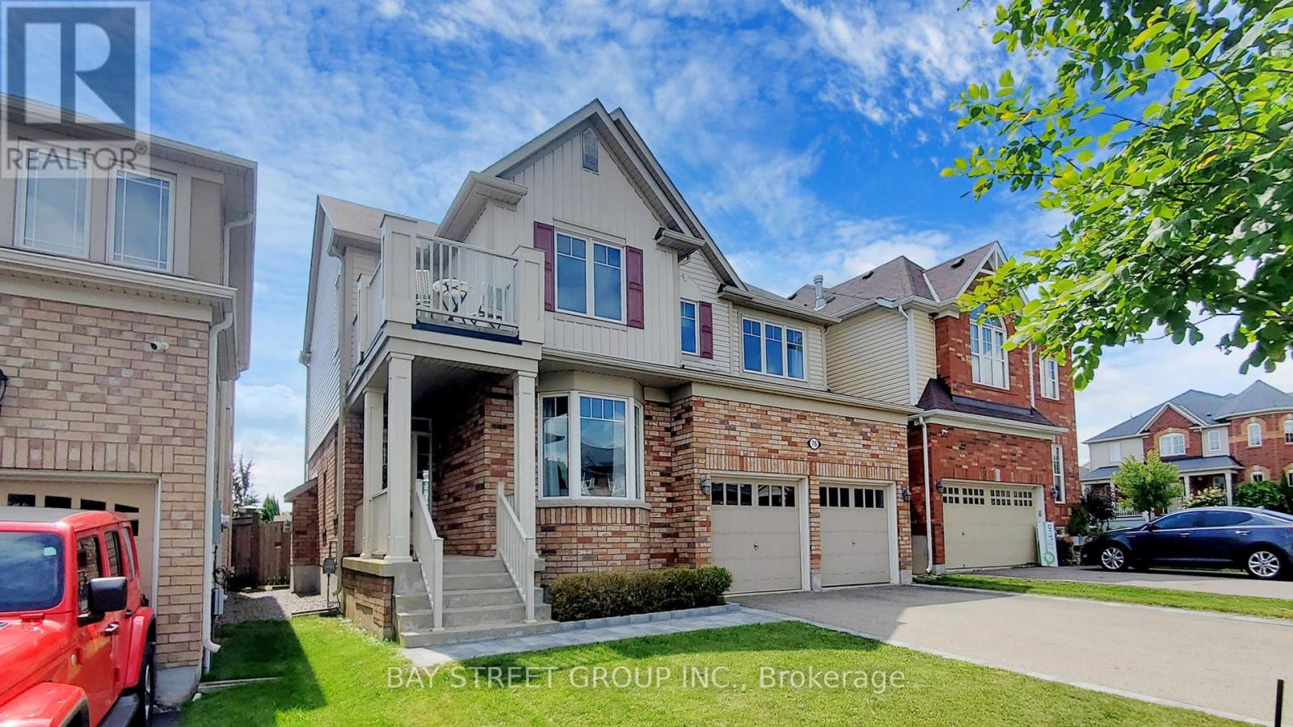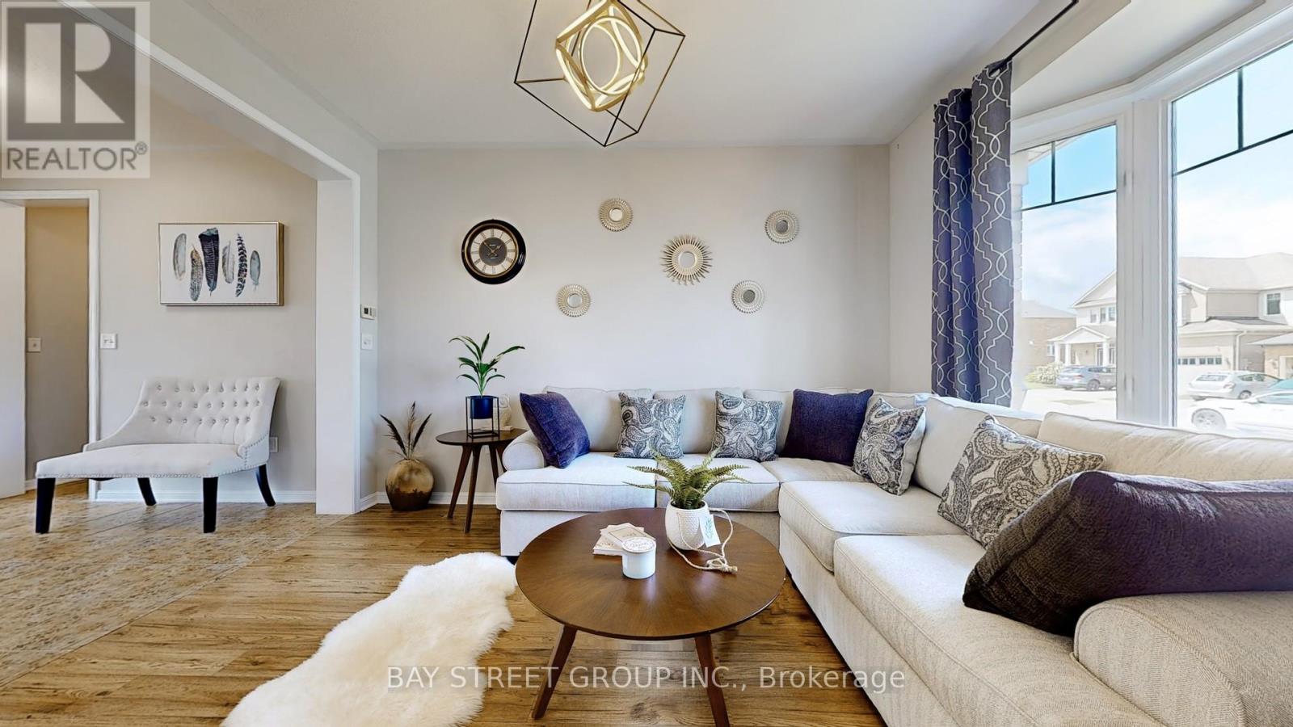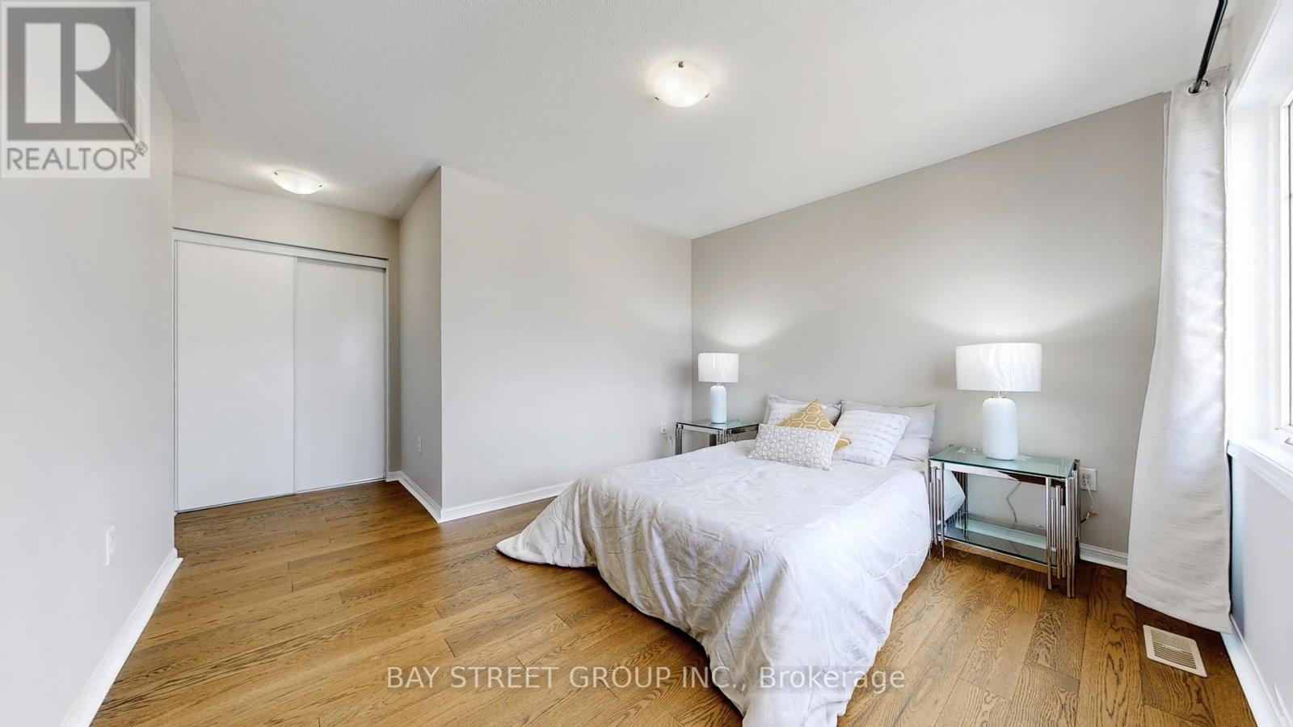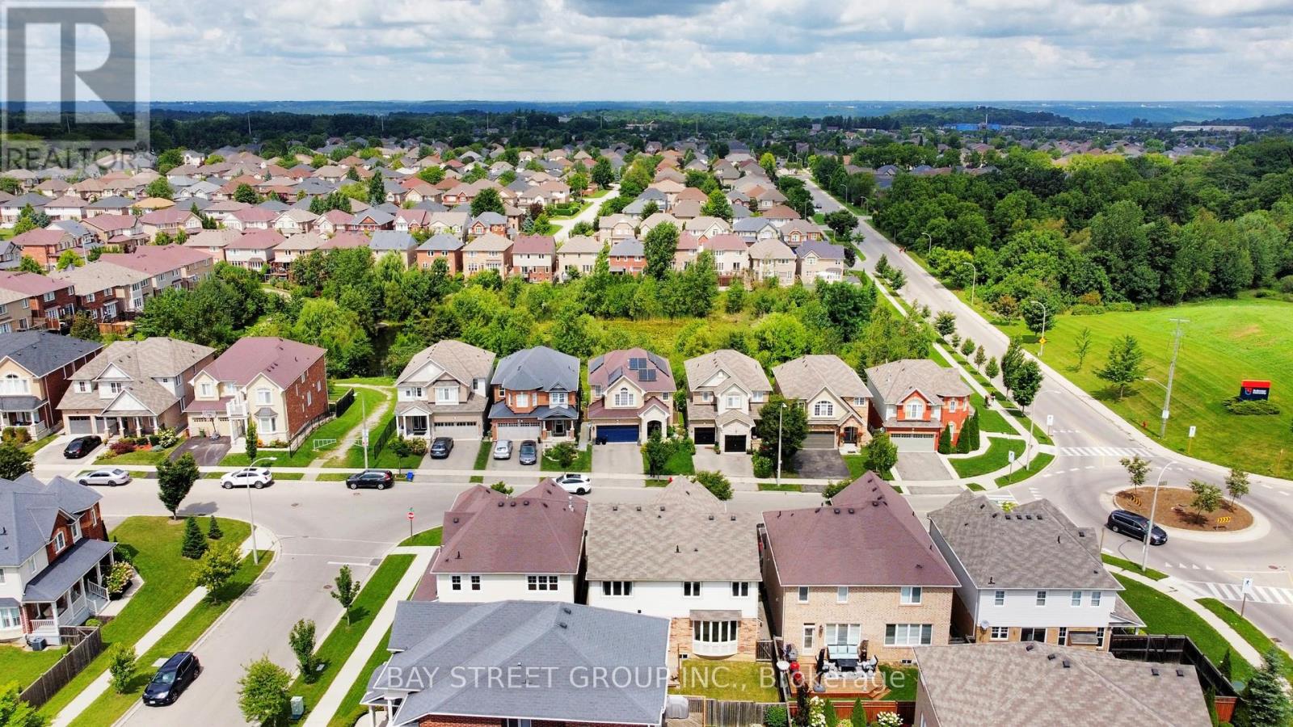76 Roelfson Drive Hamilton (Meadowlands), Ontario L9K 0E2
$1,267,000
Welcome to 76 Roelfson Dr., an exquisite two-storey detached home nestled in the highly desirable Ancaster Meadowlands neighborhood. This property offers the perfect blend of modern elegance and family-friendly comfort, making it an ideal choice for your next home. This home boasts 4 bedrooms and 2.5 bathrooms, providing ample room for your family to grow and thrive. The open-concept main floor is perfect for entertaining, featuring a large family room with a cozy fireplace, a stylish dining room, and a gourmet kitchen with newly painted cabinets and new quartz countertops. Step inside to find 9' high ceilings and abundant natural light that enhance the home's airy and inviting atmosphere. The beautifully appointed master suite includes a luxurious en-suite bathroom with a soaking tub, separate shower, double vanity, and a spacious walk-in closet. Newly painted, Updated lighting, 2nd floor new engineering hardwood flooring , washroom countertop and toilets. Situated in a prestigious and family-oriented community, this home is conveniently close to top-rated schools, scenic parks, and a variety of shopping and dining options. Enjoy easy access to QEW and public transportation, making commuting a breeze. Don't miss your chance to own this incredible property. Come check out your future home today! (id:58043)
Property Details
| MLS® Number | X9254651 |
| Property Type | Single Family |
| Neigbourhood | Garners Corners |
| Community Name | Meadowlands |
| Features | Carpet Free |
| ParkingSpaceTotal | 4 |
Building
| BathroomTotal | 3 |
| BedroomsAboveGround | 4 |
| BedroomsTotal | 4 |
| Appliances | Dishwasher, Dryer, Refrigerator, Stove, Washer, Water Heater, Window Coverings |
| BasementDevelopment | Unfinished |
| BasementType | Full (unfinished) |
| ConstructionStyleAttachment | Detached |
| CoolingType | Central Air Conditioning |
| ExteriorFinish | Brick, Vinyl Siding |
| FireplacePresent | Yes |
| FoundationType | Poured Concrete |
| HalfBathTotal | 1 |
| HeatingFuel | Natural Gas |
| HeatingType | Forced Air |
| StoriesTotal | 2 |
| Type | House |
| UtilityWater | Municipal Water |
Parking
| Attached Garage |
Land
| Acreage | No |
| Sewer | Sanitary Sewer |
| SizeDepth | 91 Ft ,11 In |
| SizeFrontage | 43 Ft ,1 In |
| SizeIrregular | 43.09 X 91.96 Ft |
| SizeTotalText | 43.09 X 91.96 Ft |
Rooms
| Level | Type | Length | Width | Dimensions |
|---|---|---|---|---|
| Second Level | Primary Bedroom | 4.57 m | 4.22 m | 4.57 m x 4.22 m |
| Second Level | Bedroom | 3.3 m | 4.01 m | 3.3 m x 4.01 m |
| Second Level | Bedroom | 3.73 m | 3.66 m | 3.73 m x 3.66 m |
| Second Level | Bedroom | 3.58 m | 3.05 m | 3.58 m x 3.05 m |
| Second Level | Bathroom | 3.1 m | 2.9 m | 3.1 m x 2.9 m |
| Main Level | Foyer | 3.7 m | 1.8 m | 3.7 m x 1.8 m |
| Main Level | Family Room | 5.03 m | 4.27 m | 5.03 m x 4.27 m |
| Main Level | Dining Room | 3.96 m | 3.35 m | 3.96 m x 3.35 m |
| Main Level | Kitchen | 5.72 m | 4.19 m | 5.72 m x 4.19 m |
| Main Level | Bathroom | 1.6 m | 2.7 m | 1.6 m x 2.7 m |
https://www.realtor.ca/real-estate/27291815/76-roelfson-drive-hamilton-meadowlands-meadowlands
Interested?
Contact us for more information
Cathy Su
Broker
8300 Woodbine Ave Ste 500
Markham, Ontario L3R 9Y7











































