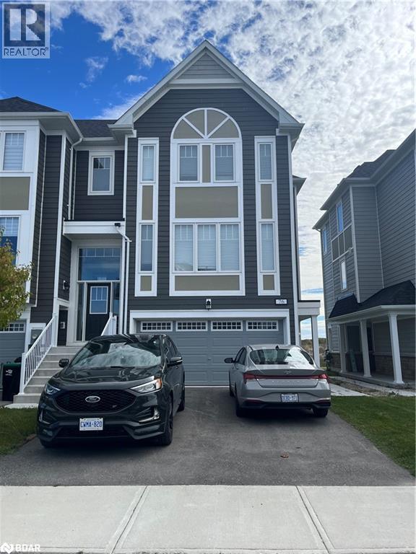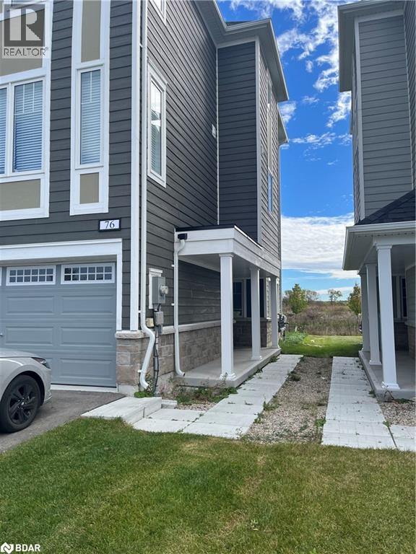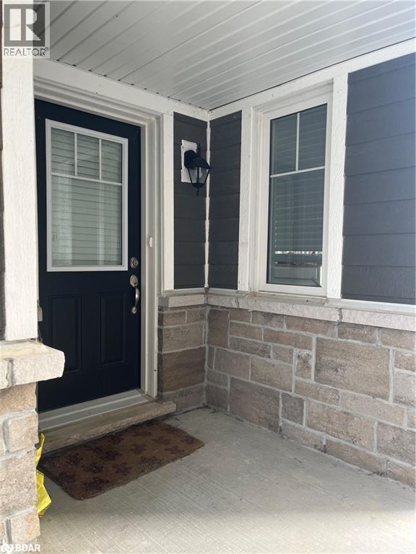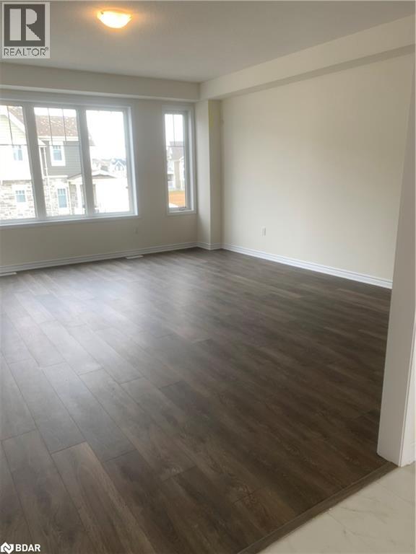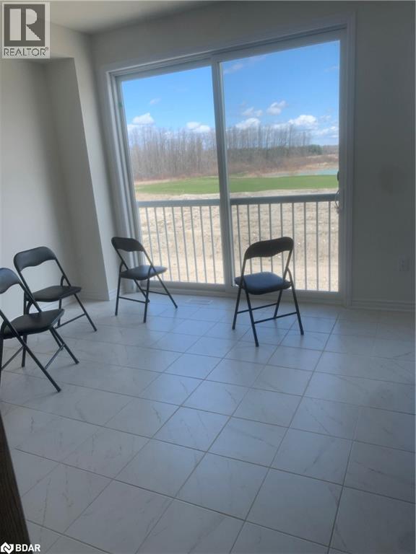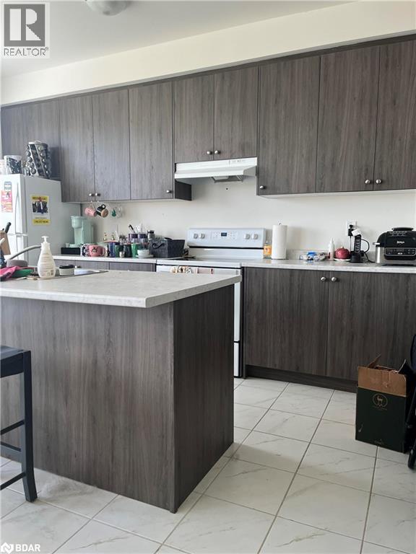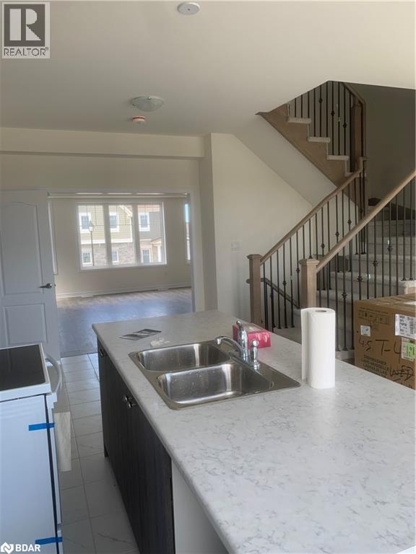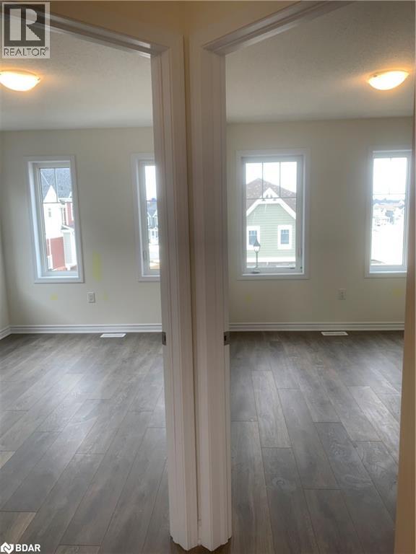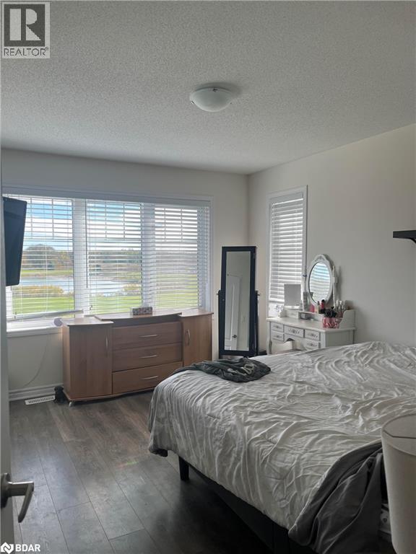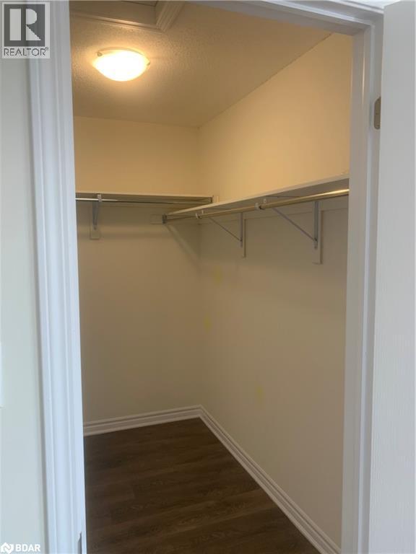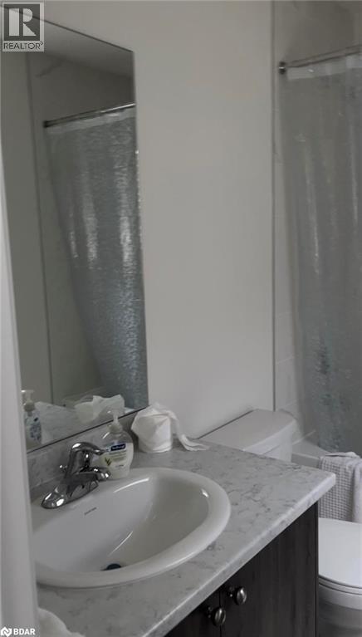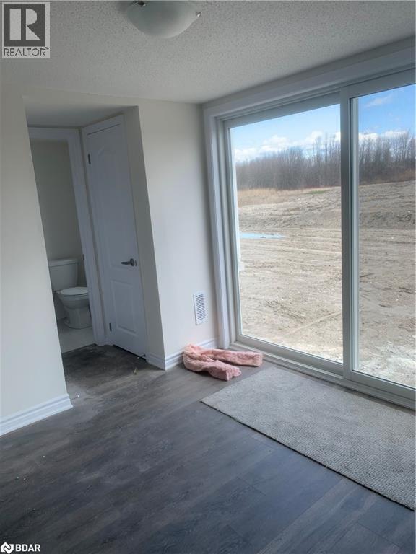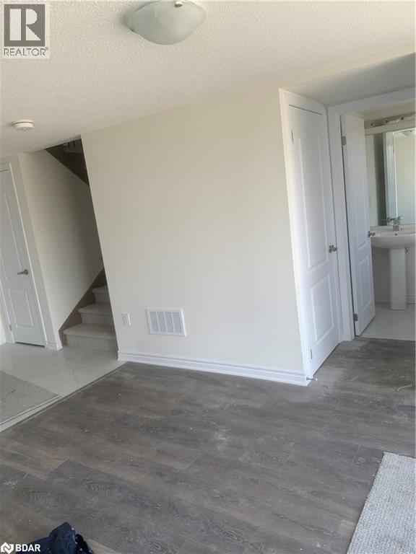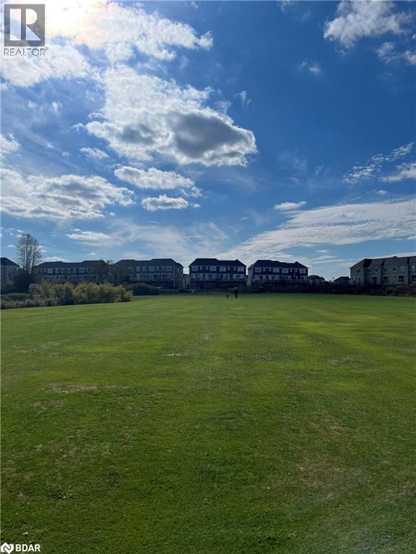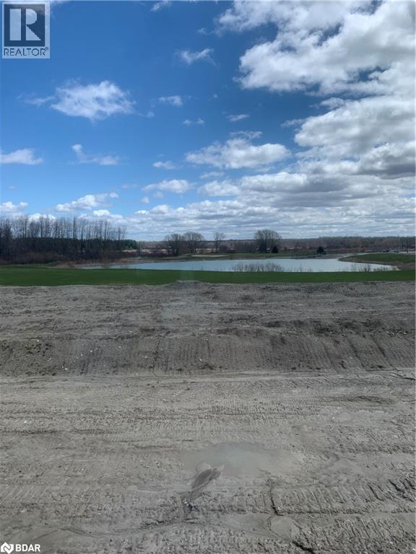76 Sandhill Crane Drive Wasaga Beach, Ontario L9Z 0K4
$2,499 Monthly
Welcome to 76 Sandhill Crane Dr — a beautifully designed 3-bedroom, 4-bathroom townhome offering over 1,600 sq. ft. of modern living space on the west side of Wasaga Beach. Built in 2023, this stylish home backs onto the golf course with a tranquil pond view, creating a peaceful and picturesque setting. The bright open-concept second floor features large windows, contemporary finishes, and a sleek kitchen with like-new appliances and breakfast bar. Upstairs, the primary suite offers a touch of luxury with its elegant ensuite and walk-in closet, while two additional bedrooms provide flexibility for guests, family, or a home office. The finished main level adds even more functional space for relaxing or entertaining. Enjoy the best of Wasaga Beach living — close to sandy beaches, scenic trails, golf, shopping, restaurants, and the new arena and library complex. Everything you need is right at your fingertips! (id:58043)
Property Details
| MLS® Number | 40778882 |
| Property Type | Single Family |
| Amenities Near By | Golf Nearby, Park, Playground |
| Community Features | Quiet Area |
| Features | Visual Exposure |
| Parking Space Total | 4 |
Building
| Bathroom Total | 4 |
| Bedrooms Above Ground | 3 |
| Bedrooms Total | 3 |
| Appliances | Dishwasher, Dryer, Refrigerator, Stove, Washer, Window Coverings |
| Architectural Style | 3 Level |
| Basement Type | None |
| Constructed Date | 2023 |
| Construction Style Attachment | Attached |
| Cooling Type | Central Air Conditioning |
| Exterior Finish | Vinyl Siding |
| Half Bath Total | 2 |
| Heating Fuel | Natural Gas |
| Heating Type | Forced Air |
| Stories Total | 3 |
| Size Interior | 1,626 Ft2 |
| Type | Row / Townhouse |
| Utility Water | Municipal Water |
Parking
| Attached Garage |
Land
| Acreage | No |
| Land Amenities | Golf Nearby, Park, Playground |
| Sewer | Municipal Sewage System |
| Size Depth | 107 Ft |
| Size Frontage | 26 Ft |
| Size Total Text | Under 1/2 Acre |
| Zoning Description | R4h-4 |
Rooms
| Level | Type | Length | Width | Dimensions |
|---|---|---|---|---|
| Second Level | 2pc Bathroom | Measurements not available | ||
| Second Level | Dining Room | 11'5'' x 11'1'' | ||
| Second Level | Kitchen | 8'2'' x 14'1'' | ||
| Second Level | Living Room | 17'3'' x 19'11'' | ||
| Third Level | Bedroom | 8'6'' x 11'6'' | ||
| Third Level | Laundry Room | Measurements not available | ||
| Third Level | 4pc Bathroom | Measurements not available | ||
| Third Level | Full Bathroom | Measurements not available | ||
| Third Level | Primary Bedroom | 11'3'' x 14'1'' | ||
| Third Level | Bedroom | 8'5'' x 13'0'' | ||
| Main Level | 2pc Bathroom | Measurements not available | ||
| Main Level | Family Room | 10'0'' x 10'6'' |
https://www.realtor.ca/real-estate/28990899/76-sandhill-crane-drive-wasaga-beach
Contact Us
Contact us for more information
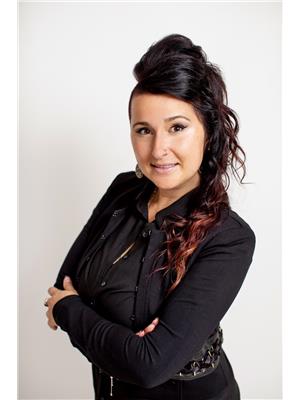
Stephania Da Prato
Salesperson
(705) 739-1330
241 Minet's Point Road
Barrie, Ontario L4N 4C4
(705) 739-1300
(705) 739-1330
www.suttonincentive.com


