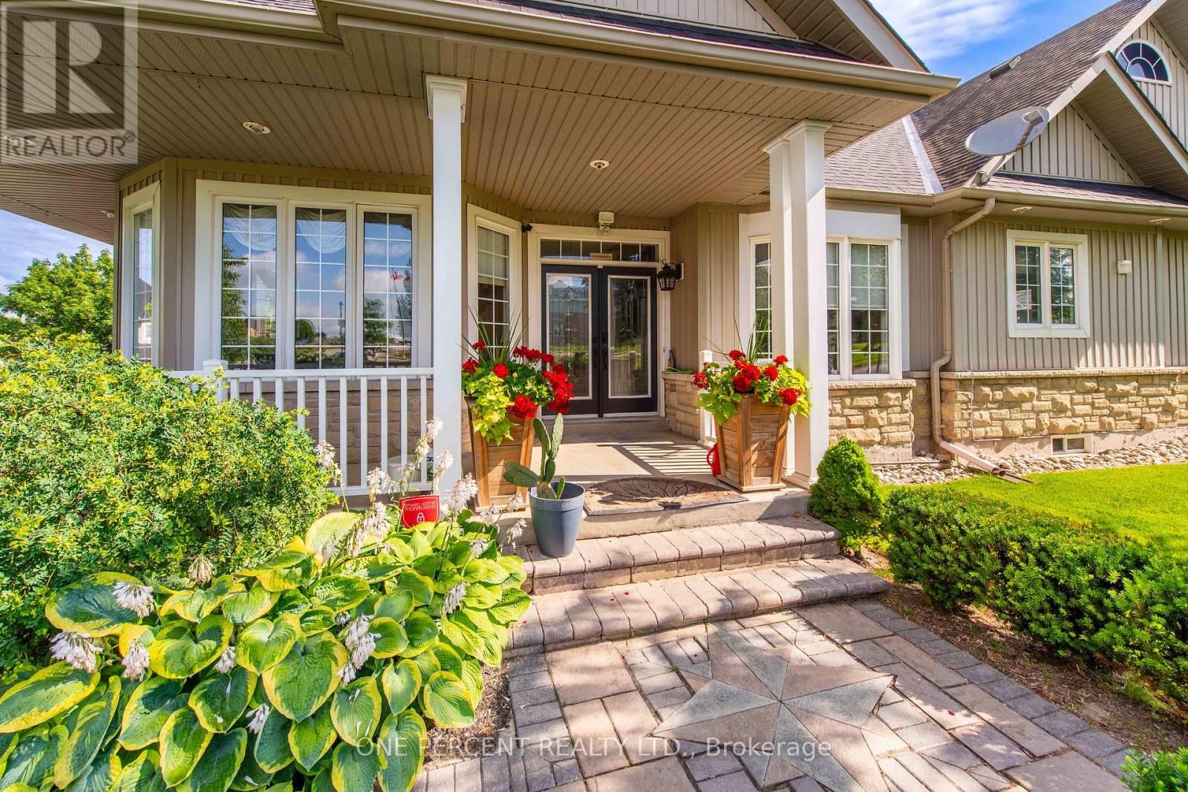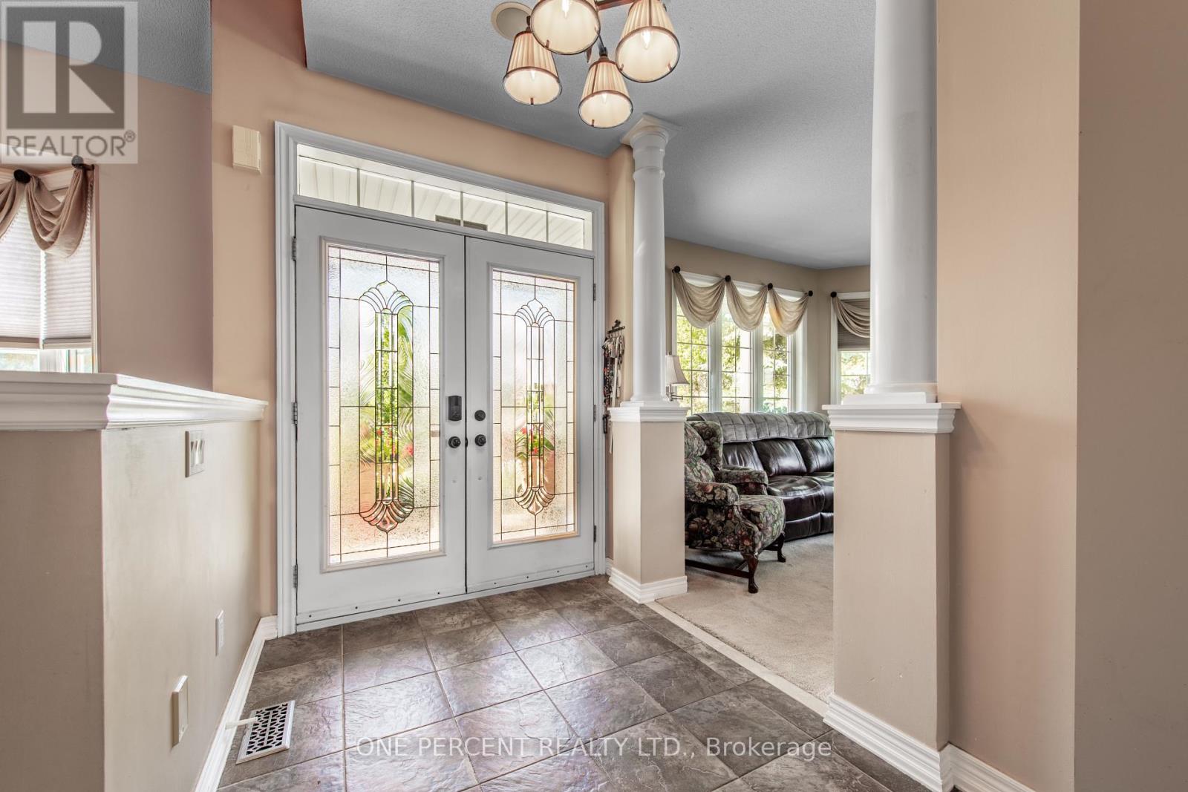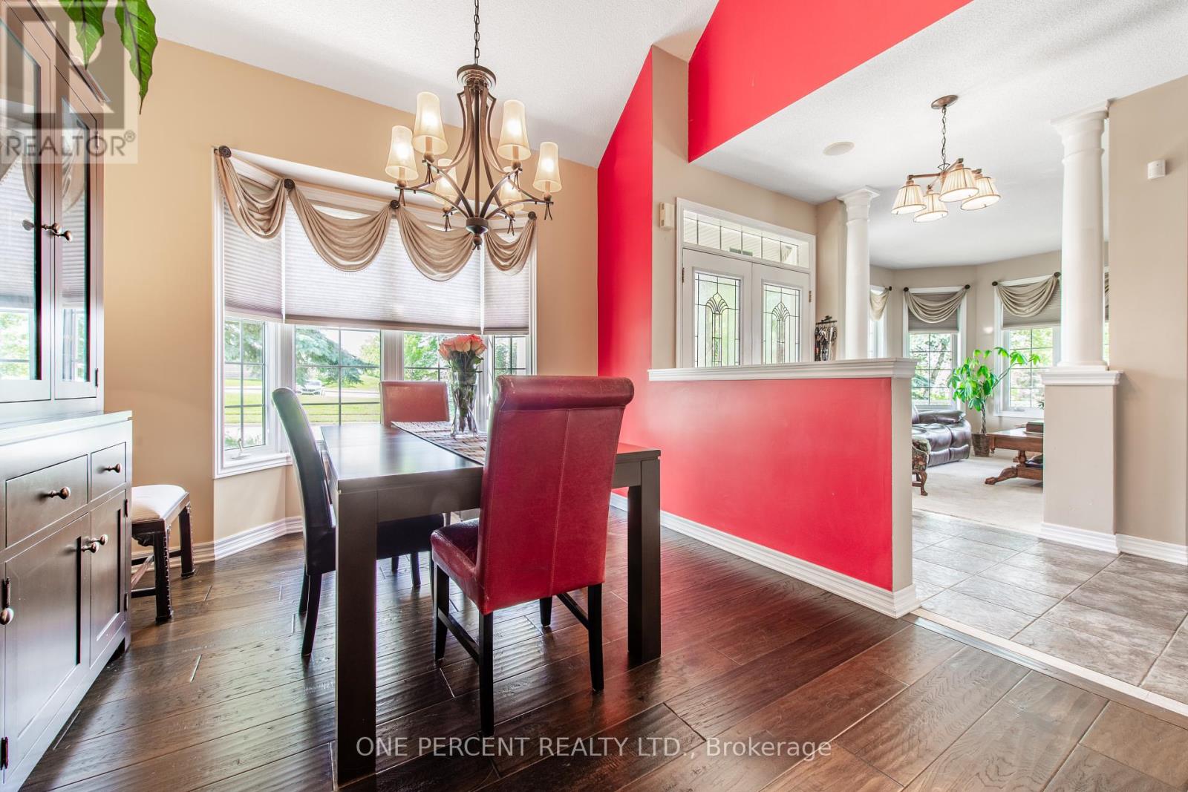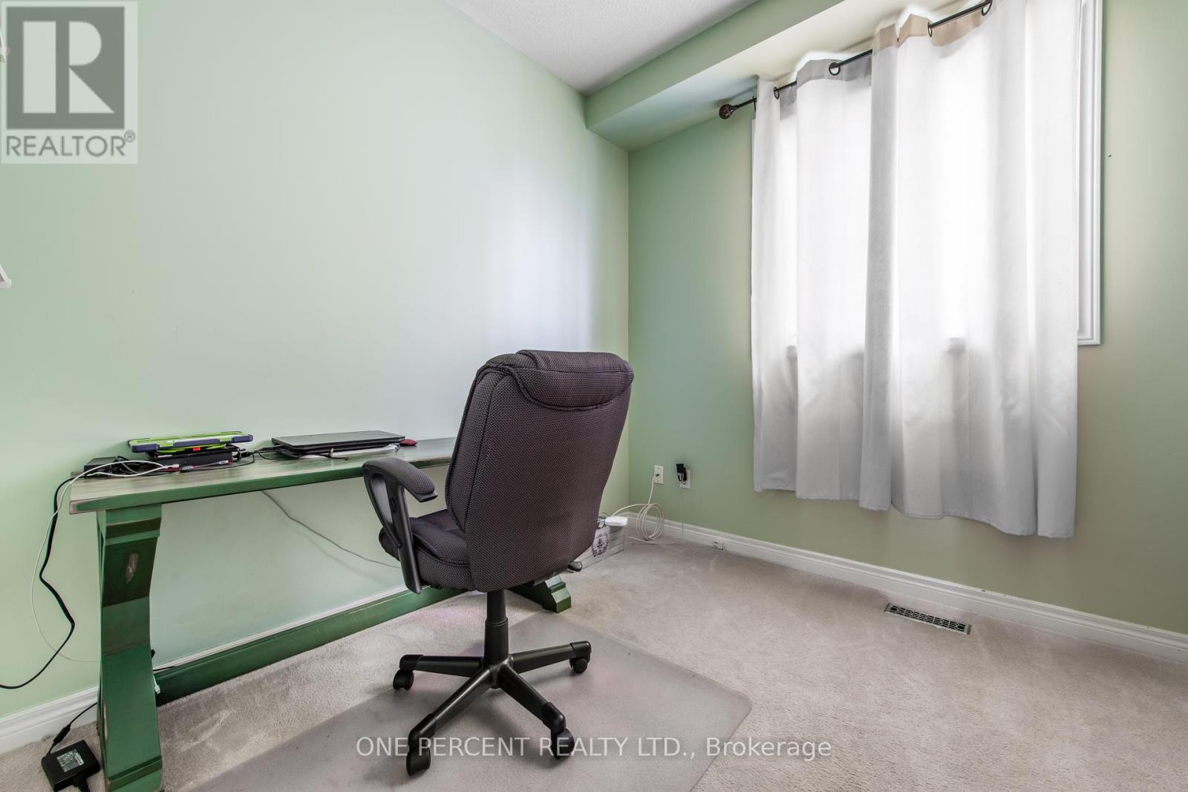762 Greenwood Crescent Shelburne, Ontario L0N 1S2
$923,900
This Corner Lot and Well Maintained Bungaloft Offers a Functional and Spacious Layout Making it an Ideal Home For Your Family to Live. Open Concept with Upgraded Kitchen featuring Granite Counter top and Center Island and Stainless Steel Appliances that flows through the Breakfast Area and Walk Out to Good size Deck with Metal Gazebo for Friends and Family to Enjoy the Outdoor Space. Spacious Primary Bedroom with 4PC En Suite Featuring Walk In Closet and Jacuzzi Tub. Two Additional bedrooms and bathroom on the Loft that provides extra space for family members or guests. Corner Lot Offers Plenty of Outdoor Space Enhancing the overall appeal of the property. Extensive and Professionally Landscape Yard with In ground Sprinkler System and well appointed Lighting. Very Close Proximity and Walking distance to School both Public and High School and Recreation Centre and Parks. A Must See. **** EXTRAS **** Built in surround Sound System. Granite countertops - Kitchen and Bathroom. Exterior landscape Lighting and Inground Sprinkler System. Beautifully Landscape with Mature Fruit Trees and Blooming Perennial Flowers. (id:58043)
Property Details
| MLS® Number | X9039963 |
| Property Type | Single Family |
| Community Name | Shelburne |
| AmenitiesNearBy | Park, Schools |
| CommunityFeatures | Community Centre |
| Features | Irregular Lot Size, Sump Pump |
| ParkingSpaceTotal | 6 |
| Structure | Porch, Patio(s), Shed |
Building
| BathroomTotal | 3 |
| BedroomsAboveGround | 4 |
| BedroomsTotal | 4 |
| Amenities | Fireplace(s) |
| Appliances | Water Softener, Water Heater, Dishwasher, Dryer, Microwave, Stove, Washer, Window Coverings |
| BasementDevelopment | Unfinished |
| BasementType | Full (unfinished) |
| ConstructionStyleAttachment | Detached |
| CoolingType | Central Air Conditioning |
| ExteriorFinish | Stone, Vinyl Siding |
| FireProtection | Smoke Detectors |
| FireplacePresent | Yes |
| FireplaceTotal | 1 |
| FlooringType | Hardwood |
| FoundationType | Poured Concrete |
| HalfBathTotal | 1 |
| HeatingFuel | Natural Gas |
| HeatingType | Forced Air |
| StoriesTotal | 1 |
| Type | House |
| UtilityWater | Municipal Water |
Parking
| Garage |
Land
| Acreage | No |
| LandAmenities | Park, Schools |
| LandscapeFeatures | Lawn Sprinkler |
| Sewer | Sanitary Sewer |
| SizeDepth | 103 Ft ,2 In |
| SizeFrontage | 62 Ft |
| SizeIrregular | 62 X 103.22 Ft |
| SizeTotalText | 62 X 103.22 Ft |
Rooms
| Level | Type | Length | Width | Dimensions |
|---|---|---|---|---|
| Main Level | Living Room | 4.62 m | 3.89 m | 4.62 m x 3.89 m |
| Main Level | Dining Room | 4.47 m | 3.25 m | 4.47 m x 3.25 m |
| Main Level | Kitchen | 3.35 m | 3.45 m | 3.35 m x 3.45 m |
| Main Level | Eating Area | 2.44 m | 3.66 m | 2.44 m x 3.66 m |
| Main Level | Primary Bedroom | 4.39 m | 3.35 m | 4.39 m x 3.35 m |
| Main Level | Bedroom 2 | 2.9 m | 3.05 m | 2.9 m x 3.05 m |
| Main Level | Family Room | 3.05 m | 5.18 m | 3.05 m x 5.18 m |
| Upper Level | Bedroom 3 | 3.3 m | 3.66 m | 3.3 m x 3.66 m |
| Upper Level | Bedroom 4 | 3.1 m | 3.86 m | 3.1 m x 3.86 m |
Utilities
| Cable | Installed |
| Sewer | Installed |
https://www.realtor.ca/real-estate/27174735/762-greenwood-crescent-shelburne-shelburne
Interested?
Contact us for more information
Rex Tabsing
Salesperson
300 John St Unit 607
Thornhill, Ontario L3T 5W4
Robert Lyon
Salesperson
300 John St Unit 607
Thornhill, Ontario L3T 5W4











































