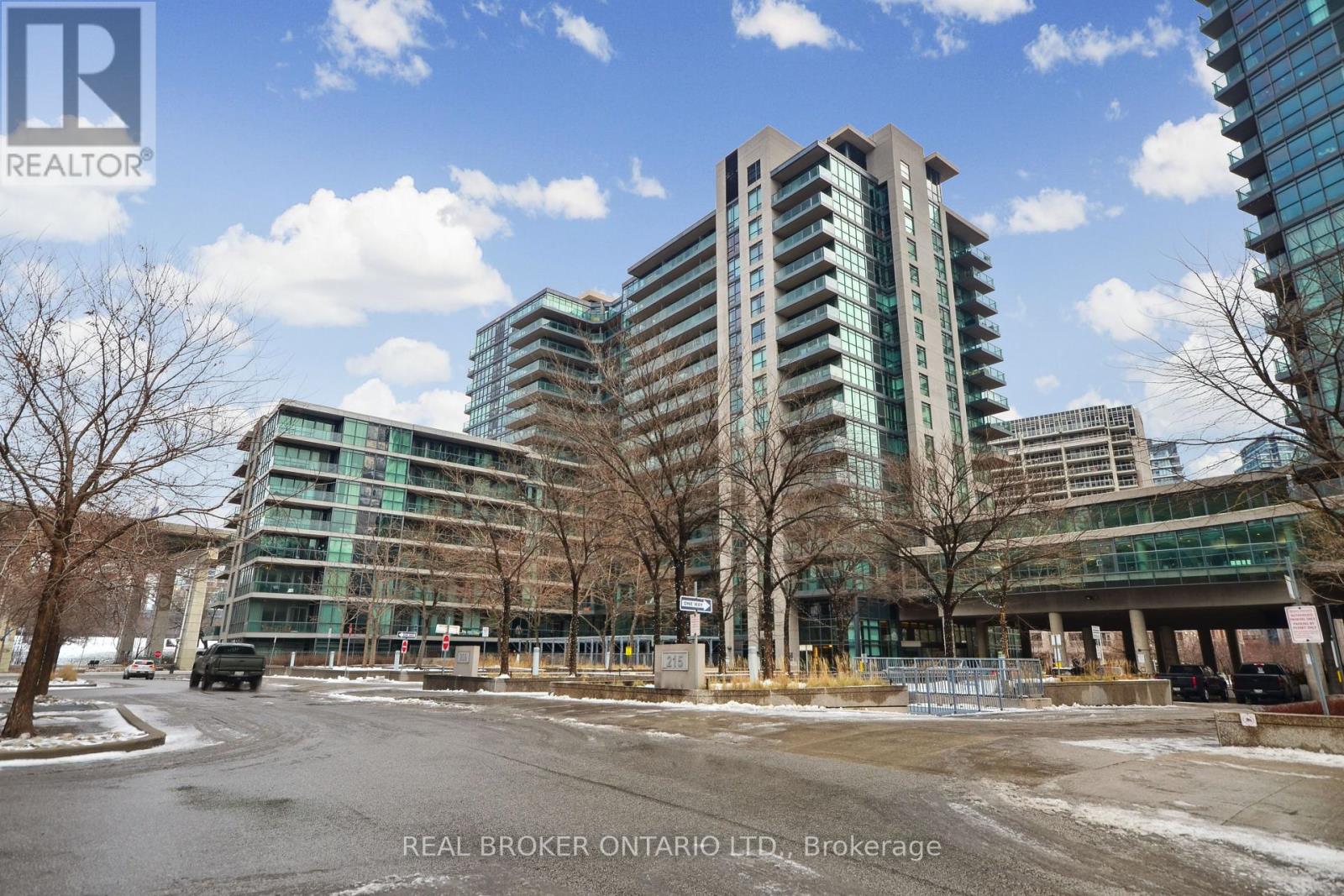764 - 209 Fort York Boulevard Toronto, Ontario M5V 4A1
$2,800 Monthly
Welcome to Neptune Condos an exceptional opportunity for waterfront living in the heart of the city! This stunning and bright 660 Sqft corner unit offers a perfect blend of comfort, style, and functionality. With parking and a locker included, this turn-key home showcases true pride of ownership. The open-concept layout enhances the airy and spacious feel, with 9-foot ceilings and roller shades throughout. The modern kitchen features an island and sleek stainless steel appliances, ideal for both cooking and entertaining. The generous master bedroom provides a peaceful retreat, while the separate den offers versatile space perfect as a home office or even a second bedroom. Step outside to your private 120 Sqft wrap-around balcony, where you'll enjoy breathtaking views of the skyline, Fort York, and The Bentway. Whether its enjoying a morning coffee or unwinding in the evening, this outdoor space is a true highlight. Don't miss your chance to experience waterfront living at its finest. This exceptional condo offers the ideal blend of location, comfort, and style. (id:58043)
Property Details
| MLS® Number | C11901613 |
| Property Type | Single Family |
| Neigbourhood | CityPlace |
| Community Name | Niagara |
| AmenitiesNearBy | Park, Public Transit |
| CommunityFeatures | Pet Restrictions |
| Features | Balcony |
| ParkingSpaceTotal | 1 |
| PoolType | Indoor Pool |
| ViewType | View |
Building
| BathroomTotal | 1 |
| BedroomsAboveGround | 1 |
| BedroomsBelowGround | 1 |
| BedroomsTotal | 2 |
| Amenities | Security/concierge, Exercise Centre, Party Room, Visitor Parking, Storage - Locker |
| Appliances | Window Coverings |
| CoolingType | Central Air Conditioning |
| ExteriorFinish | Concrete |
| FlooringType | Laminate |
| HeatingFuel | Natural Gas |
| HeatingType | Forced Air |
| SizeInterior | 599.9954 - 698.9943 Sqft |
| Type | Apartment |
Parking
| Underground |
Land
| Acreage | No |
| LandAmenities | Park, Public Transit |
| SurfaceWater | Lake/pond |
Rooms
| Level | Type | Length | Width | Dimensions |
|---|---|---|---|---|
| Main Level | Living Room | 5.18 m | 3.68 m | 5.18 m x 3.68 m |
| Main Level | Dining Room | 5.18 m | 3.68 m | 5.18 m x 3.68 m |
| Main Level | Kitchen | 5.18 m | 2.29 m | 5.18 m x 2.29 m |
| Main Level | Primary Bedroom | 2.9 m | 3.58 m | 2.9 m x 3.58 m |
| Main Level | Den | 2.15 m | 2.5 m | 2.15 m x 2.5 m |
https://www.realtor.ca/real-estate/27755832/764-209-fort-york-boulevard-toronto-niagara-niagara
Interested?
Contact us for more information
Sophie Bokelmann
Salesperson



























