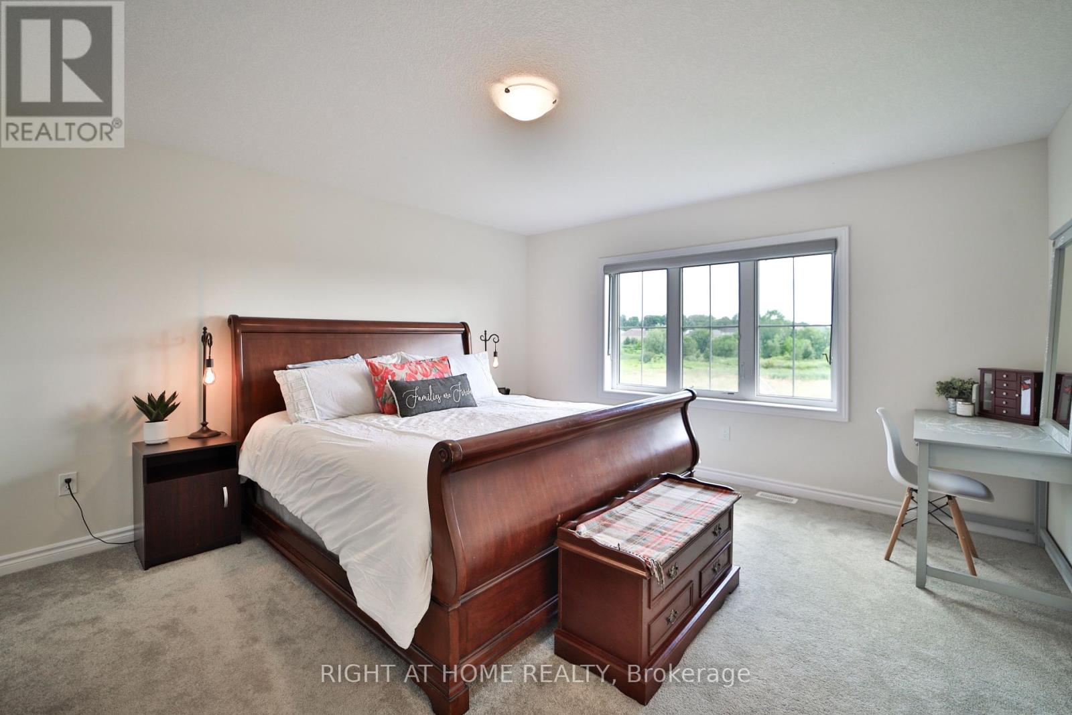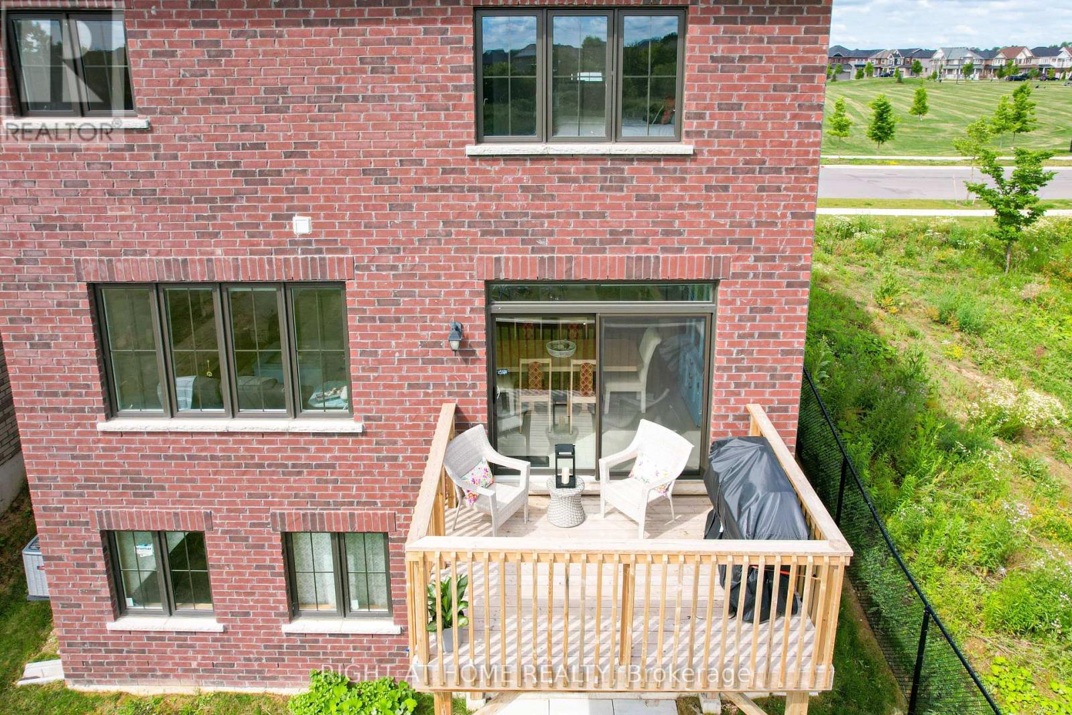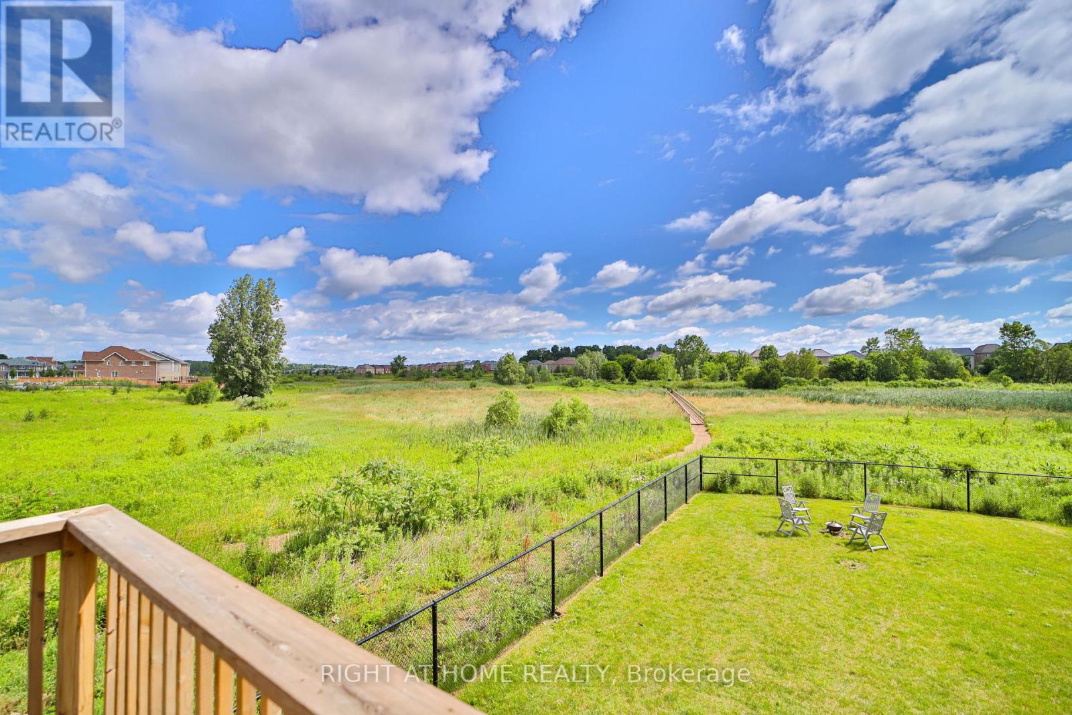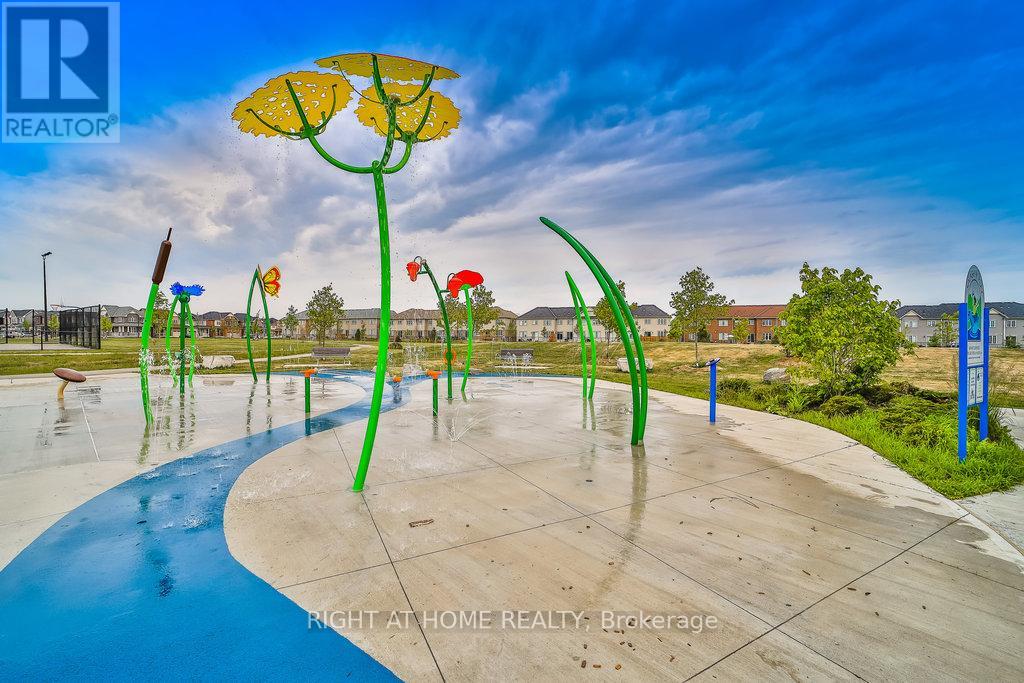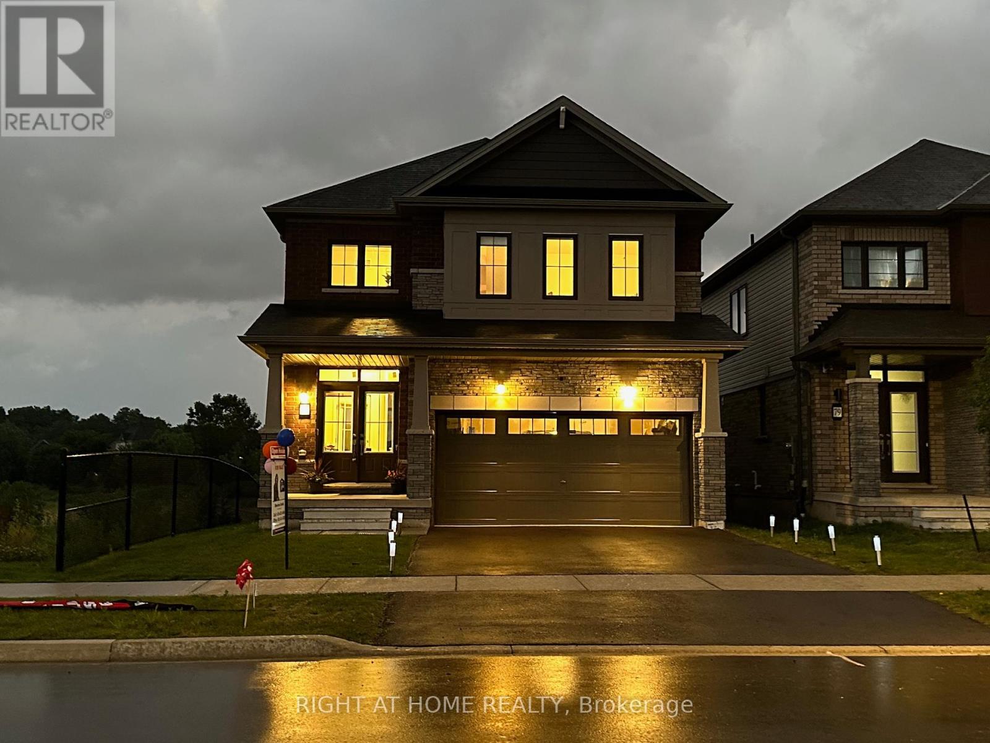77 Anderson Road Brantford, Ontario N3T 0S2
$999,999
A Rare find gem.. Impressive 2-yrs all Brick & Stone Corner lot detached house.Walkout Basement & ravine lot. In the Highly Demanded Family-Friendly West Brant. One of the best lots in the area! Sits on a huge lot w a remarkable pool size 138' depth: backs on a beautiful ravine, fronts on a popular park w basketball court, kid-friendly play areas & Splash Pad! Very Bright East-facing House w loads of Sunlight. Unobstructed views of greenery all around! Corner lot secluded oasiswith no road on the side thus no noise or traffic! Large Covered Porch, DD entry, 9' ceiling, Gleaming Hwd Flrs & Oak Stairs. Functional Open concept.Garage door opener with remotes. Garage Entry To Mudroom w a convenient B/I bench & extra coat closet for these chilly winter days. Chef's Modern Kitchen w a Center Island, Breakfast Bar & high-end SS appliances. Convenient 2nd Flr Laundry. 2 Linen Cabinets. Spacious Primary bdrm w a large w/I closet + 4pcs ensuite w a glass shower & a soaker tub. Custom DBL layer Blinds (for light filtering & privacy) throughout. Decent-sized bedrooms. 2 bedrooms w W/I closets. Gorgeous Private Deck surrounded by magnificent open greenspace views. Full unfinished upgraded walkout basement w large windows & oversized patio door- great option for a potential income legal basement apt; Can easily cover a large chunk of the mortgage! House is impeccably cared for. Excellent location close to all amenities: few steps from top schools, on Bus route, 10 Mins to Costco Brantford, Laurier University and Conestoga College as well as Brantford hospital, library, grocery stores & banks. 40 mins to McMaster University! No Neighbors In All Directions! Picture Perfect In All Rooms!! Don't miss out on this awesome property!! **** EXTRAS **** Elevation C house!! w 4 Decent-Sized Beds-2 w w/I closts & all wunobstructed green space views! Upgraded W/O Basmnt w oversized patio door & large windows. Near great schools, shopping, parks, hyws, etc. mins to train statn via rail& COSTCO (id:58043)
Property Details
| MLS® Number | X8475080 |
| Property Type | Single Family |
| AmenitiesNearBy | Park, Public Transit, Schools |
| CommunityFeatures | School Bus |
| Features | Ravine, Backs On Greenbelt, Sump Pump |
| ParkingSpaceTotal | 4 |
| Structure | Deck, Patio(s), Porch |
Building
| BathroomTotal | 3 |
| BedroomsAboveGround | 4 |
| BedroomsTotal | 4 |
| Appliances | Garage Door Opener Remote(s), Water Heater, Blinds, Dishwasher, Dryer, Garage Door Opener, Range, Refrigerator, Stove, Washer |
| BasementFeatures | Walk Out |
| BasementType | Full |
| ConstructionStyleAttachment | Detached |
| CoolingType | Central Air Conditioning, Ventilation System |
| ExteriorFinish | Brick, Stone |
| FireProtection | Controlled Entry |
| FlooringType | Hardwood, Ceramic, Carpeted |
| FoundationType | Concrete |
| HalfBathTotal | 1 |
| HeatingFuel | Natural Gas |
| HeatingType | Forced Air |
| StoriesTotal | 2 |
| Type | House |
| UtilityWater | Municipal Water |
Parking
| Attached Garage |
Land
| Acreage | No |
| FenceType | Fenced Yard |
| LandAmenities | Park, Public Transit, Schools |
| Sewer | Sanitary Sewer |
| SizeDepth | 138 Ft ,8 In |
| SizeFrontage | 36 Ft ,1 In |
| SizeIrregular | 36.09 X 138.71 Ft |
| SizeTotalText | 36.09 X 138.71 Ft |
Rooms
| Level | Type | Length | Width | Dimensions |
|---|---|---|---|---|
| Second Level | Bathroom | 2.5 m | 1.5 m | 2.5 m x 1.5 m |
| Second Level | Primary Bedroom | 4.27 m | 4.75 m | 4.27 m x 4.75 m |
| Second Level | Bedroom 2 | 3.35 m | 3.5 m | 3.35 m x 3.5 m |
| Second Level | Bedroom 3 | 3.05 m | 3.2 m | 3.05 m x 3.2 m |
| Second Level | Bedroom 4 | 3.05 m | 3.05 m | 3.05 m x 3.05 m |
| Second Level | Laundry Room | 2 m | 1.2 m | 2 m x 1.2 m |
| Main Level | Great Room | 4.27 m | 4.75 m | 4.27 m x 4.75 m |
| Main Level | Dining Room | 3.76 m | 3.35 m | 3.76 m x 3.35 m |
| Main Level | Kitchen | 3.76 m | 3.97 m | 3.76 m x 3.97 m |
| Main Level | Mud Room | 2 m | 1.5 m | 2 m x 1.5 m |
https://www.realtor.ca/real-estate/27086724/77-anderson-road-brantford
Interested?
Contact us for more information
Sherine Ishak
Salesperson
480 Eglinton Ave West
Mississauga, Ontario L5R 0G2


















