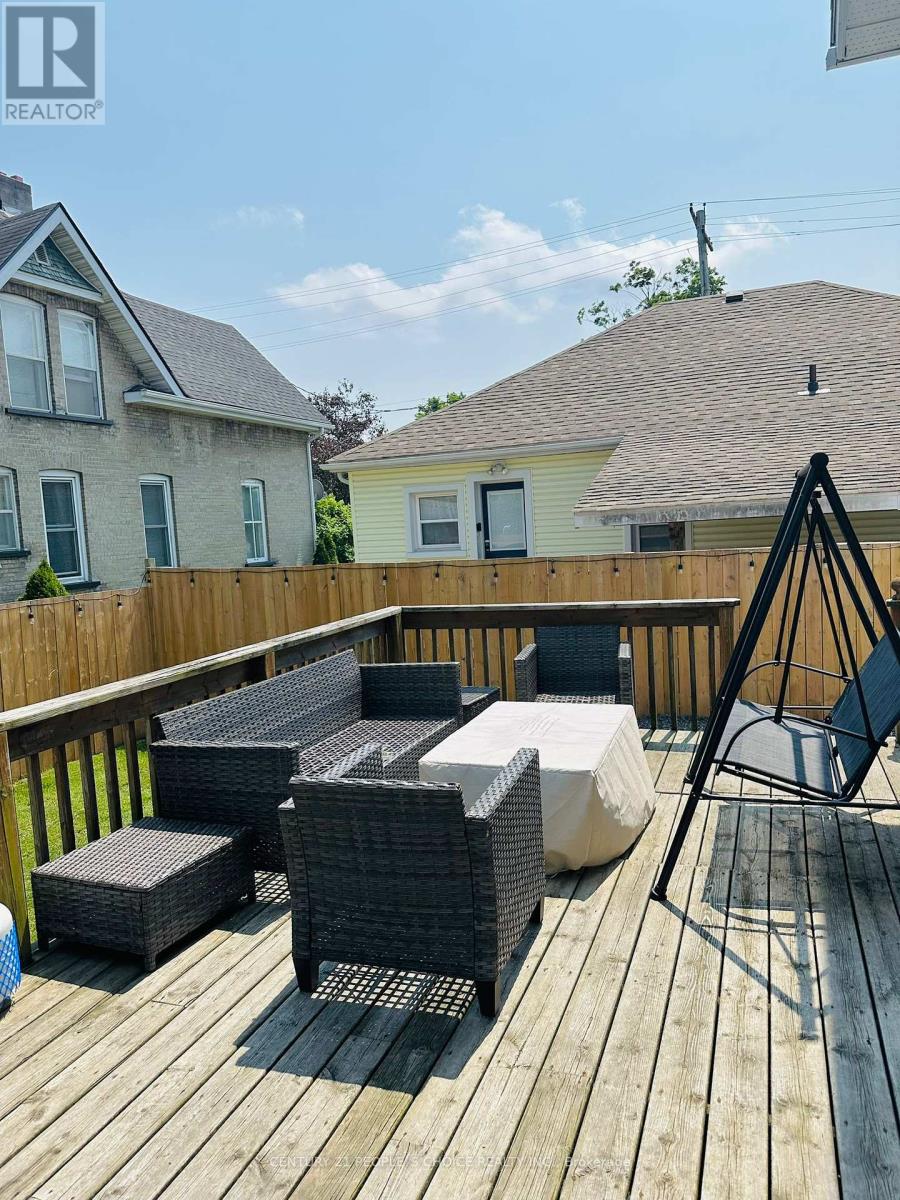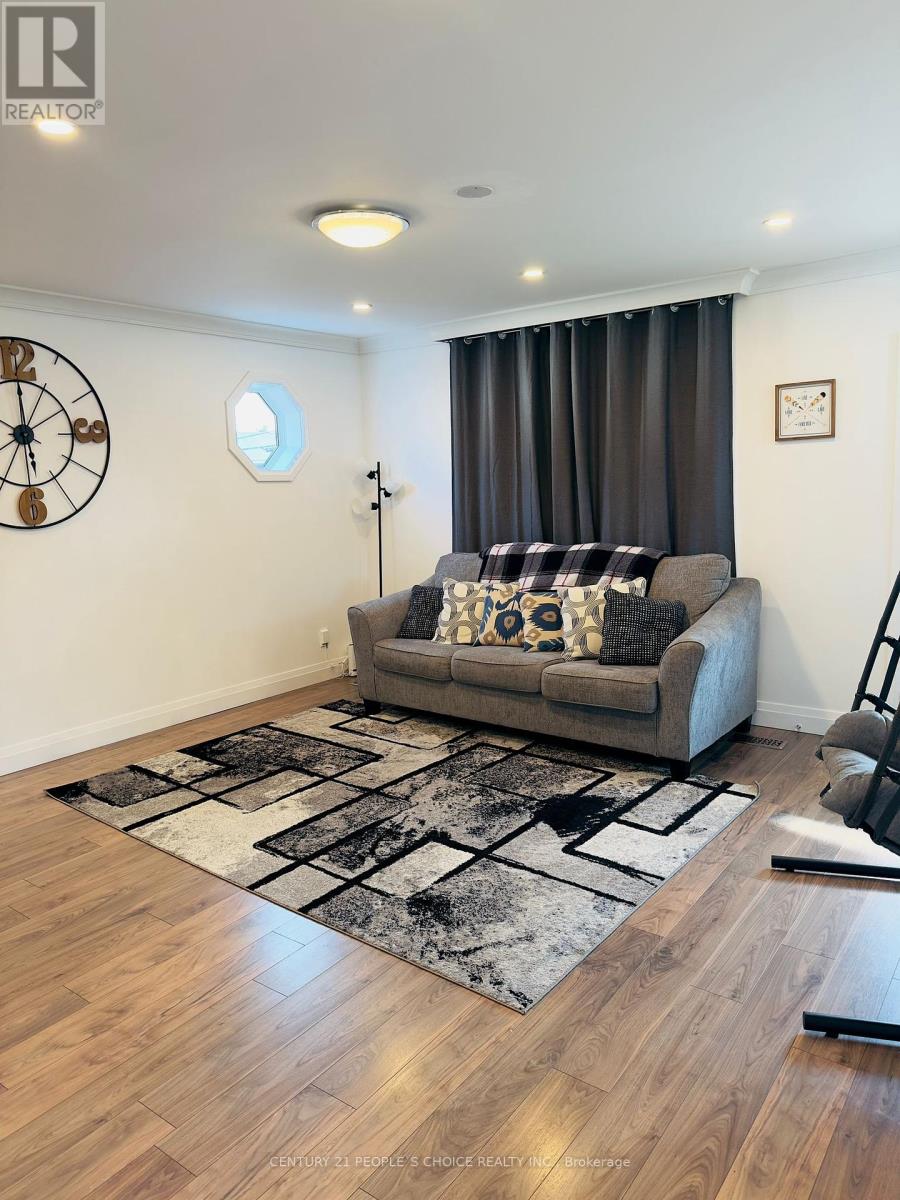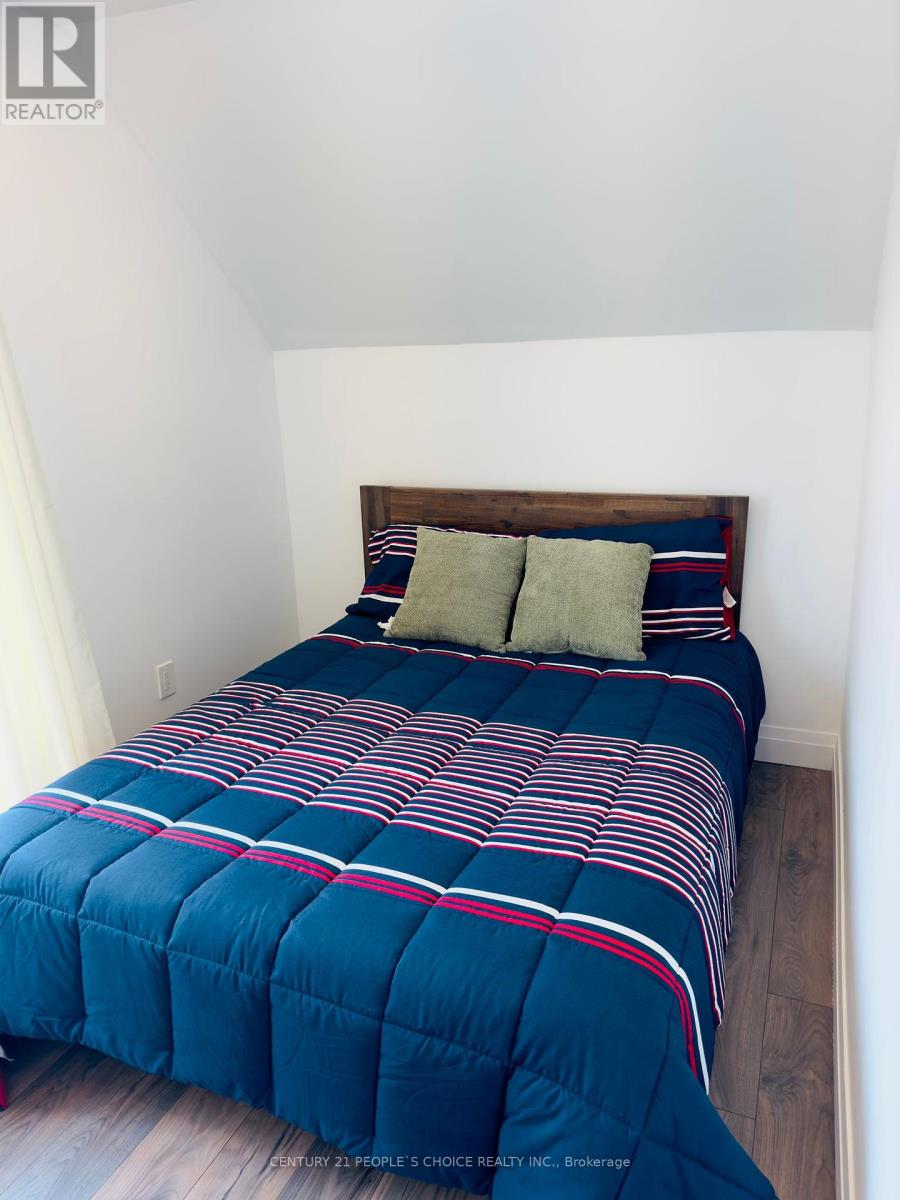77 Church Street Parry Sound, Ontario P2A 1Z2
$599,000
This Lovely Family Home Is Located In Parry Sound's Vibrant Downtown! Main Flr Boasts An Inviting Dining Area Plus A Stunning Kitchen W/ All Brand New S/S Appliances, Drywall, Laminate Flooring, Cabinets, Sinks, & Fixtures. With New Front & Back Doors W/ Glass. A Wonderful Front Porch For Your Morning Coffee W/ Views Of The Landscape. Bright & Spacious Living Rm W/ Large Windows Allowing Lots Of Natural Light W/ Walk-Out To A Deck & Fenced Yard-Great For Backyard Gatherings. Upper-Level Features The Master Bedroom Plus 2 Addl Generous-Sized Bedrooms, And A 4-Piece Updated Bathroom W/ Brand New Tub, Shower, Ceramic Flooring, Vanity W/ Marble All In One! Full Bsmt Has An Entrance From Inside Home & 2nd Access To Outside From Hatch On The Deck. Extra Access Is Great For Moving Large Items Into The Bsmt. Large Addl Room For Storage Space. Large Double Driveway Parking For 4 Cars, Plus A Detached 1.5 Car Garage W/ Loft For Addl Storage. Close To Parry Sounds Beautiful Waterfront, Schools* **** EXTRAS **** Walking Distance To Restaurants, Shopping & Downtown. (id:58043)
Property Details
| MLS® Number | X9039672 |
| Property Type | Single Family |
| AmenitiesNearBy | Beach, Hospital, Marina, Schools |
| ParkingSpaceTotal | 5 |
Building
| BathroomTotal | 1 |
| BedroomsAboveGround | 3 |
| BedroomsTotal | 3 |
| Appliances | Dishwasher, Furniture, Garage Door Opener, Microwave, Refrigerator, Stove, Window Coverings |
| BasementDevelopment | Unfinished |
| BasementType | Full (unfinished) |
| ConstructionStyleAttachment | Detached |
| ExteriorFinish | Aluminum Siding |
| HeatingFuel | Natural Gas |
| HeatingType | Forced Air |
| StoriesTotal | 2 |
| Type | House |
| UtilityWater | Municipal Water |
Parking
| Detached Garage |
Land
| Acreage | No |
| LandAmenities | Beach, Hospital, Marina, Schools |
| Sewer | Sanitary Sewer |
| SizeDepth | 72 Ft |
| SizeFrontage | 72 Ft |
| SizeIrregular | 72 X 72 Ft |
| SizeTotalText | 72 X 72 Ft|under 1/2 Acre |
| ZoningDescription | Res |
Rooms
| Level | Type | Length | Width | Dimensions |
|---|---|---|---|---|
| Second Level | Bedroom 2 | 2.69 m | 2.49 m | 2.69 m x 2.49 m |
| Second Level | Bedroom 3 | 4.5 m | 2.29 m | 4.5 m x 2.29 m |
| Second Level | Primary Bedroom | 4.09 m | 3.38 m | 4.09 m x 3.38 m |
| Basement | Laundry Room | Measurements not available | ||
| Basement | Other | Measurements not available | ||
| Main Level | Living Room | 5.79 m | 4.6 m | 5.79 m x 4.6 m |
| Main Level | Kitchen | 4.79 m | 4.09 m | 4.79 m x 4.09 m |
https://www.realtor.ca/real-estate/27173911/77-church-street-parry-sound
Interested?
Contact us for more information
Gaurang Dave
Broker
57 Mill St N Unit 106
Brampton, Ontario L6X 1T1


















