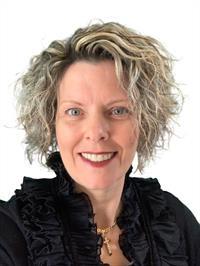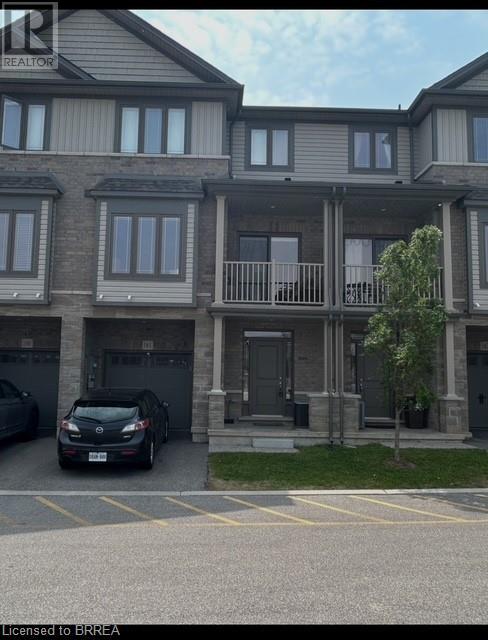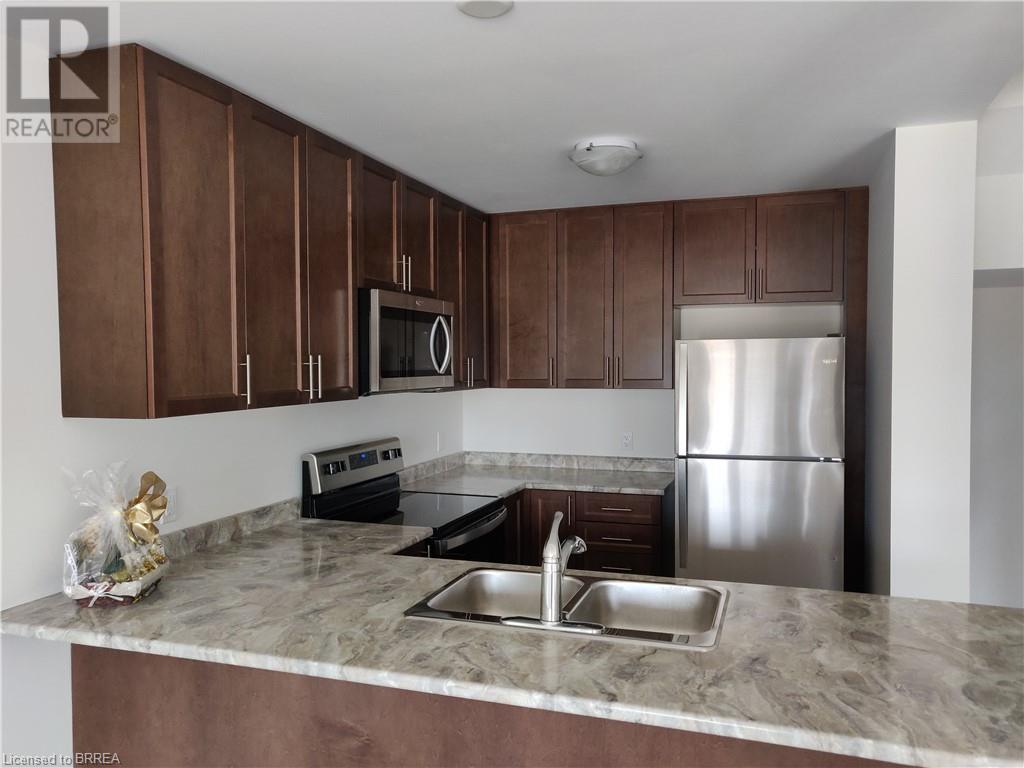77 Diana Avenue Unit# 161 Brantford, Ontario N3T 0R6
$2,400 MonthlyInsurance, Exterior Maintenance
This charming 2+1 bedroom, 1.5 bathroom townhouse is available for lease in a quiet, family-friendly neighborhood. The home offers a bright and spacious living area filled with natural light, a functional kitchen with ample storage, and a comfortable dining space perfect for everyday living or entertaining. Upstairs, there are two well-sized bedrooms and a full bathroom, with an additional versatile space that can be used as a home office, or play area. The property includes in-unit laundry and convenient parking, making it an ideal choice for professionals, small families, or anyone looking for a peaceful place to call home. Located close to schools, parks, shopping, and transit, this townhouse offers both comfort and convenience. Don’t miss the opportunity to live in a quiet, welcoming community and make this lovely space your next home. (id:58043)
Property Details
| MLS® Number | 40738235 |
| Property Type | Single Family |
| Amenities Near By | Airport, Hospital, Park, Place Of Worship, Playground, Public Transit, Schools, Shopping |
| Equipment Type | Water Heater |
| Parking Space Total | 1 |
| Rental Equipment Type | Water Heater |
Building
| Bathroom Total | 1 |
| Bedrooms Above Ground | 2 |
| Bedrooms Total | 2 |
| Appliances | Dishwasher, Dryer, Refrigerator, Stove, Washer |
| Architectural Style | 3 Level |
| Basement Type | None |
| Construction Style Attachment | Attached |
| Cooling Type | Central Air Conditioning |
| Exterior Finish | Aluminum Siding |
| Heating Type | Forced Air |
| Stories Total | 3 |
| Size Interior | 1,358 Ft2 |
| Type | Row / Townhouse |
| Utility Water | Municipal Water |
Parking
| Attached Garage |
Land
| Acreage | No |
| Land Amenities | Airport, Hospital, Park, Place Of Worship, Playground, Public Transit, Schools, Shopping |
| Sewer | Municipal Sewage System |
| Size Frontage | 21 Ft |
| Size Total Text | Unknown |
| Zoning Description | R4a-58 |
Rooms
| Level | Type | Length | Width | Dimensions |
|---|---|---|---|---|
| Second Level | Living Room | 17'0'' x 11'1'' | ||
| Second Level | Dining Room | 12'0'' x 9'1'' | ||
| Second Level | Kitchen | 10'5'' x 9'0'' | ||
| Third Level | Den | 8'2'' x 7'0'' | ||
| Third Level | Bedroom | 11'2'' x 9'1'' | ||
| Third Level | Primary Bedroom | 14'3'' x 11'0'' | ||
| Third Level | 4pc Bathroom | 7'4'' x 2'5'' |
https://www.realtor.ca/real-estate/28432178/77-diana-avenue-unit-161-brantford
Contact Us
Contact us for more information

Terryanne Mackinnon
Salesperson
(519) 756-9012
515 Park Road North
Brantford, Ontario N3R 7K8
(519) 759-5494
(519) 756-9012
www.remaxtwincity.com/



























