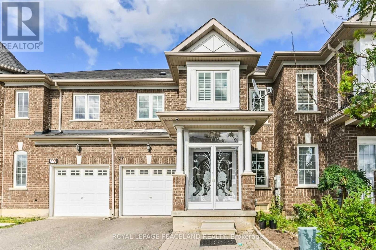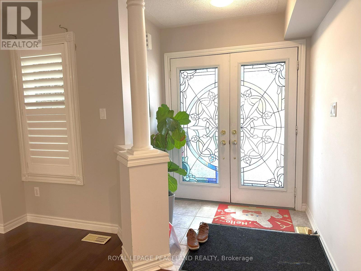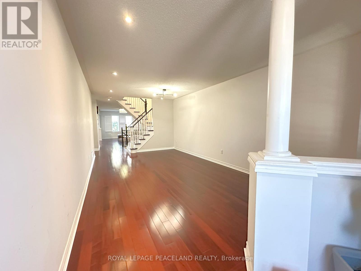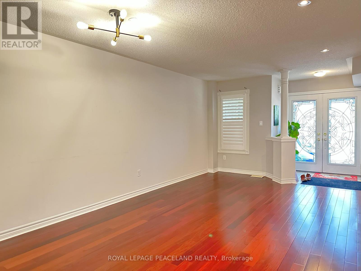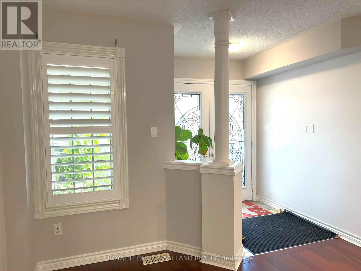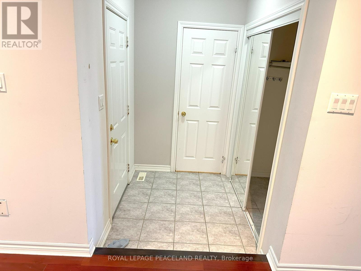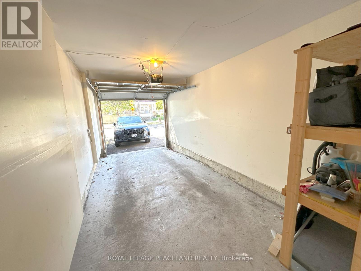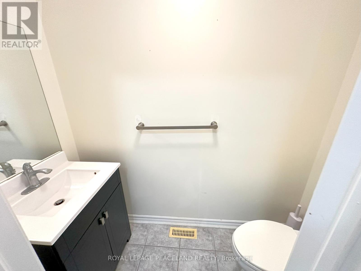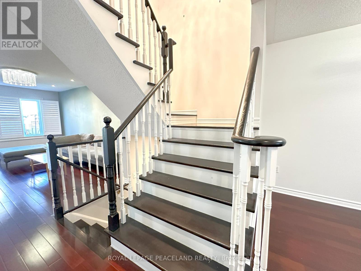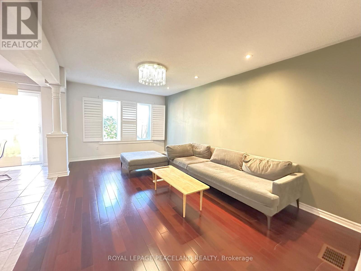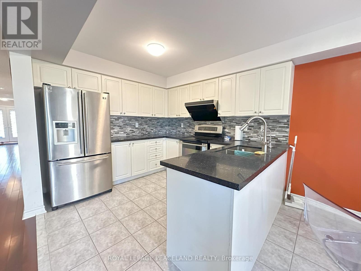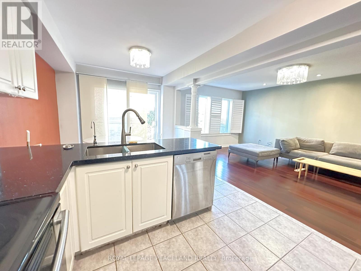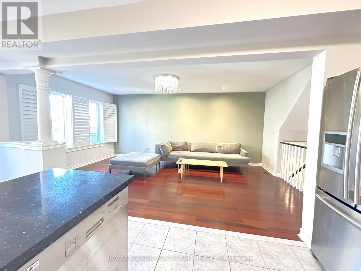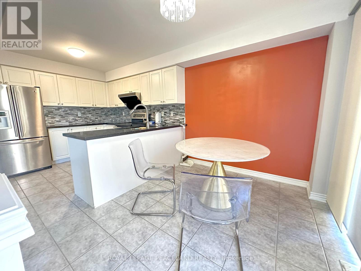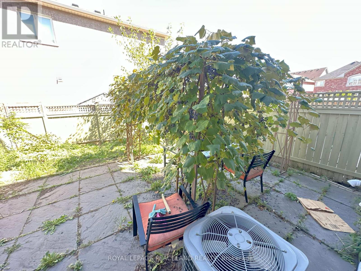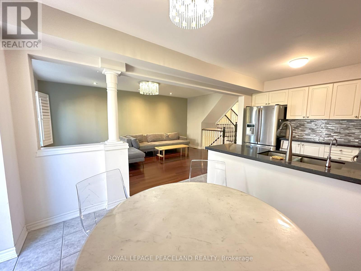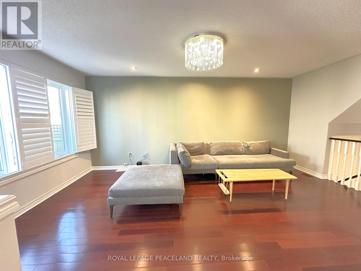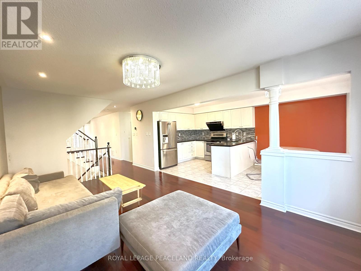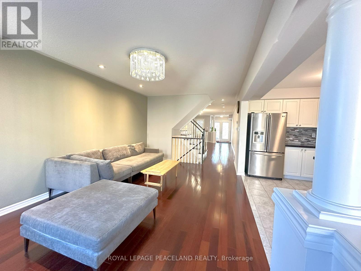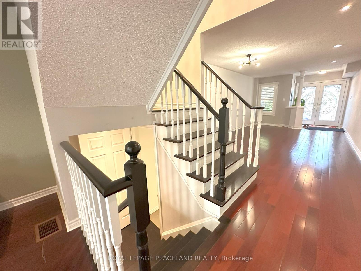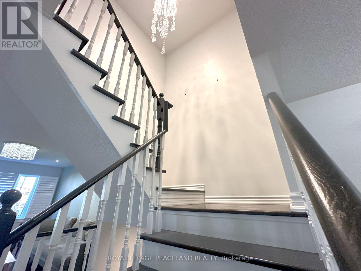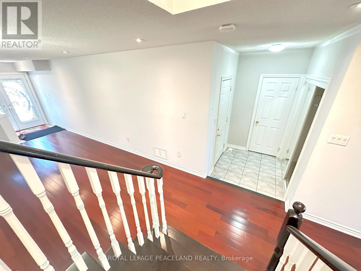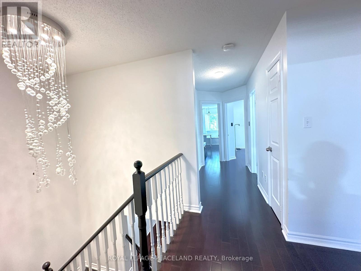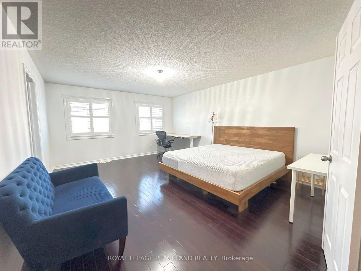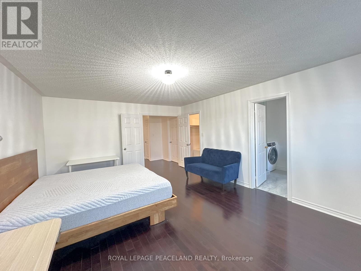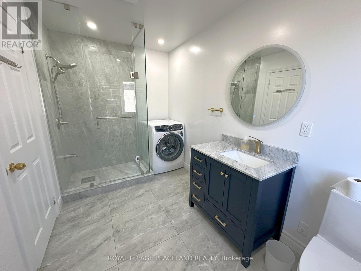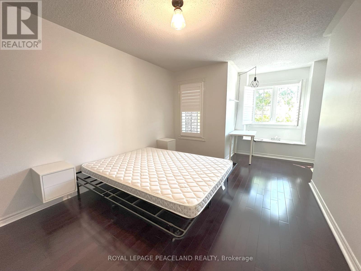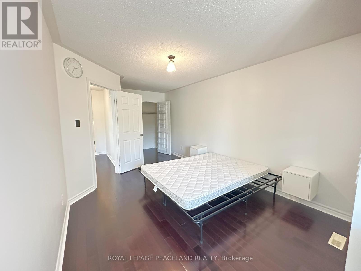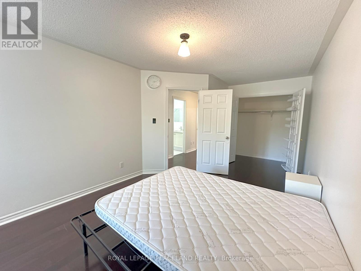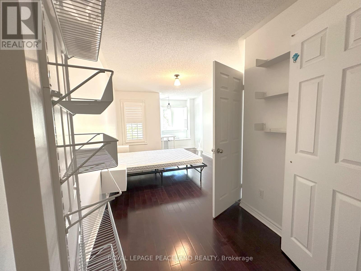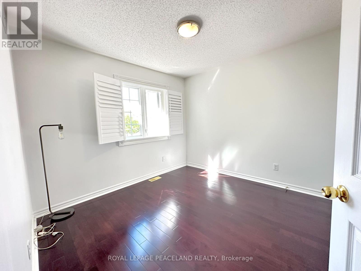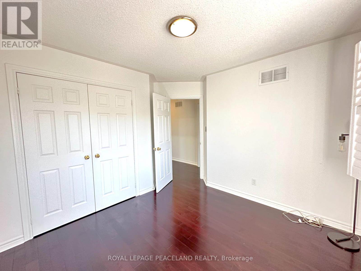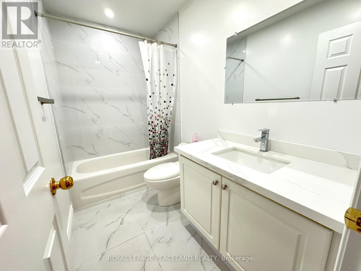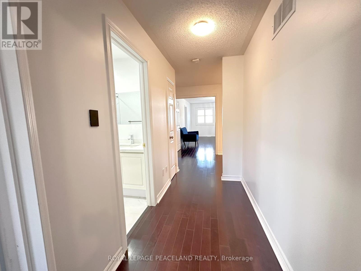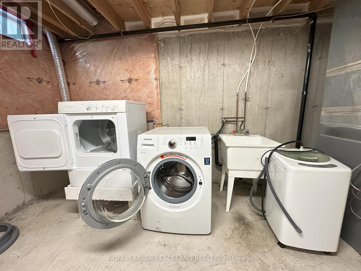77 Harry Cook Drive Markham, Ontario L3R 5Y9
$3,500 Monthly
The Rent Includes WIFI. Clean & Bright Freehold Townhome Conveniently Located In Desirable South Unionville Community. Close To Go Station, Hwy 407 & Hwy 7, T & T Supermarket, Restaurants, School, Markville Mall. Open Concept Main Flr. Features Double Door Entry. Modern Kitchen Includes A Good Sized Breakfast Area With W/O To The Patio. Flooring Is Hardwood On Both Levels. Upgrades Include Pot Lights And Granite Countertop In Kitchen And Bathrooms. The Landlord Will Keep The Den On 2nd Floor For Storage. (id:58043)
Property Details
| MLS® Number | N12413664 |
| Property Type | Single Family |
| Neigbourhood | Unionville |
| Community Name | Village Green-South Unionville |
| Parking Space Total | 2 |
Building
| Bathroom Total | 3 |
| Bedrooms Above Ground | 3 |
| Bedrooms Below Ground | 1 |
| Bedrooms Total | 4 |
| Appliances | Water Heater, Dishwasher, Dryer, Stove, Washer, Window Coverings, Refrigerator |
| Basement Development | Unfinished |
| Basement Type | N/a (unfinished) |
| Construction Style Attachment | Attached |
| Cooling Type | Central Air Conditioning |
| Exterior Finish | Brick |
| Flooring Type | Hardwood, Tile, Ceramic |
| Foundation Type | Poured Concrete |
| Half Bath Total | 1 |
| Heating Fuel | Natural Gas |
| Heating Type | Forced Air |
| Stories Total | 2 |
| Size Interior | 1,500 - 2,000 Ft2 |
| Type | Row / Townhouse |
| Utility Water | Municipal Water |
Parking
| Garage |
Land
| Acreage | No |
| Sewer | Sanitary Sewer |
| Size Depth | 89 Ft ,2 In |
| Size Frontage | 22 Ft ,1 In |
| Size Irregular | 22.1 X 89.2 Ft |
| Size Total Text | 22.1 X 89.2 Ft |
Rooms
| Level | Type | Length | Width | Dimensions |
|---|---|---|---|---|
| Second Level | Primary Bedroom | 5.5 m | 4.27 m | 5.5 m x 4.27 m |
| Second Level | Bedroom 2 | 3.13 m | 3 m | 3.13 m x 3 m |
| Second Level | Bedroom 3 | 6 m | 3.13 m | 6 m x 3.13 m |
| Basement | Recreational, Games Room | Measurements not available | ||
| Main Level | Living Room | 6.41 m | 3.43 m | 6.41 m x 3.43 m |
| Main Level | Dining Room | Measurements not available | ||
| Main Level | Family Room | 5.6 m | 3.35 m | 5.6 m x 3.35 m |
| Main Level | Kitchen | 3.05 m | 3 m | 3.05 m x 3 m |
| Main Level | Eating Area | 3 m | 2.59 m | 3 m x 2.59 m |
Contact Us
Contact us for more information

Charlie Johnson Lai
Salesperson
(905) 707-0188
2-160 West Beaver Creek Rd
Richmond Hill, Ontario L4B 1B4
(905) 707-0188
(905) 707-0288
www.peacelandrealty.com


