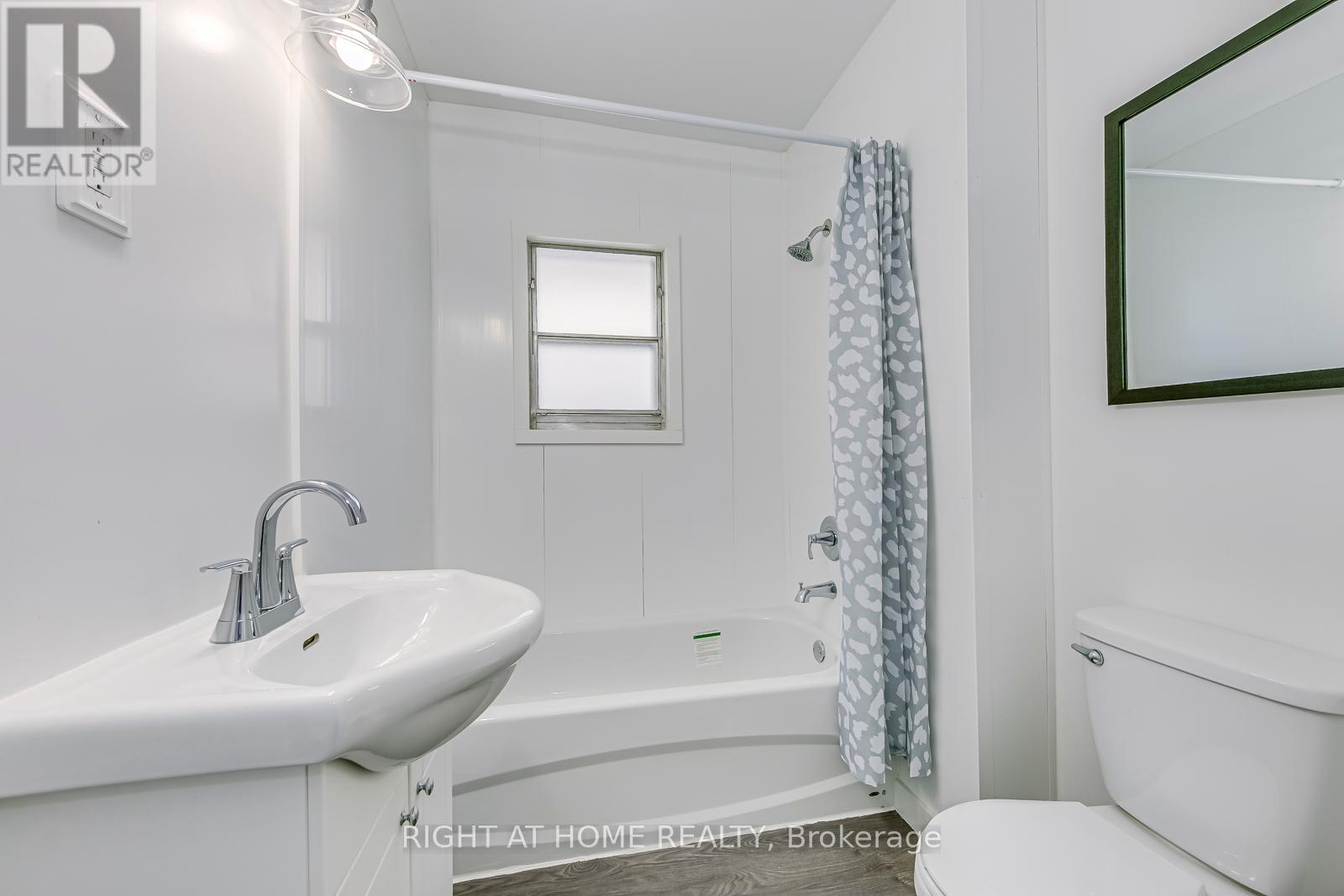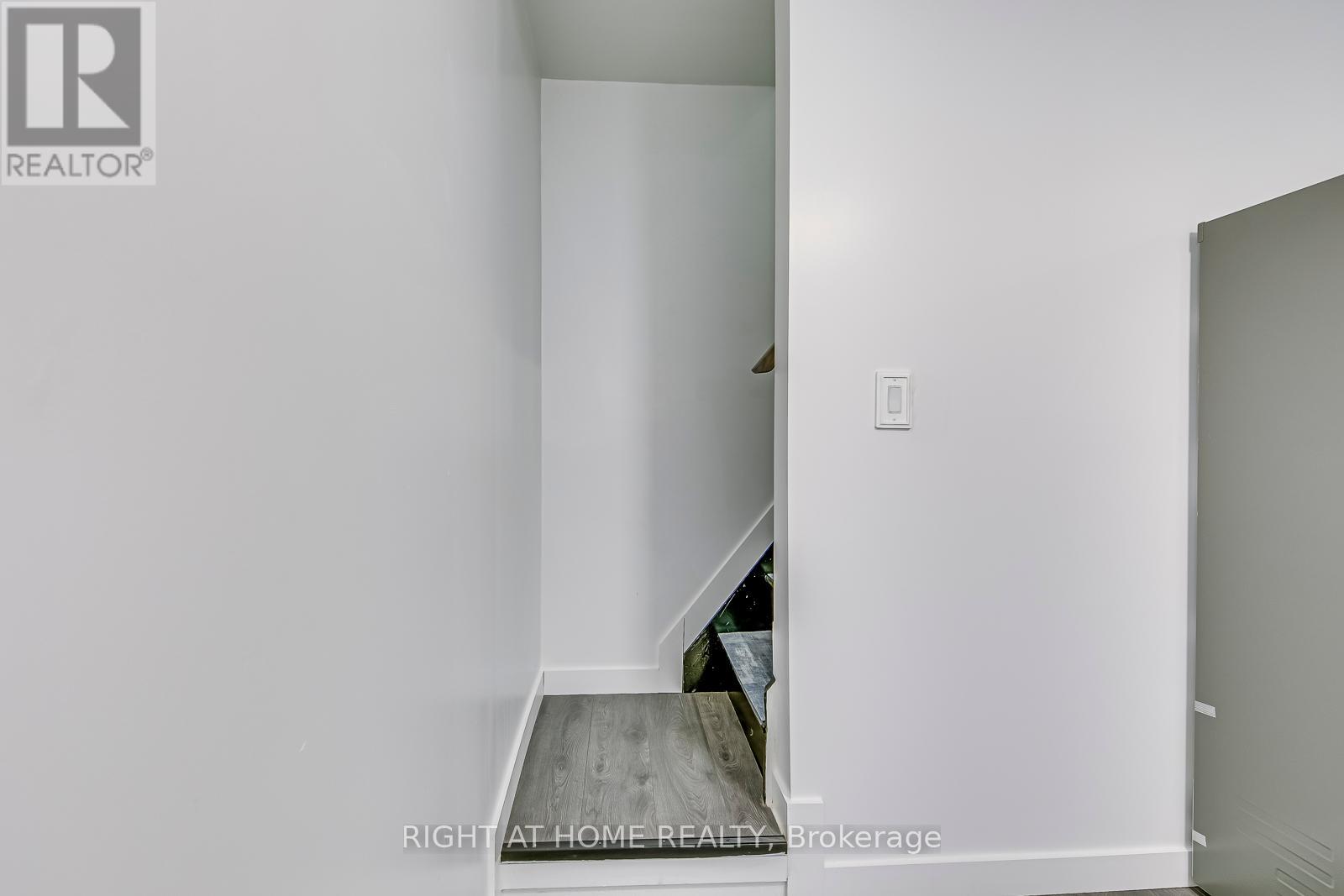77 Hope Ave (Upper) Hamilton, Ontario L8H 2E5
$2,800 Monthly
Welcome to 77 Hope Avenue! Step into your dream home! Easy and convenient to budget as ALL utilities (heating, A/C, hydro and water) are INCLUDED in the lease price! This completely renovated bungalow has been thoughtfully upgraded from top to bottom, offering modern finishes, functional design, and incredible potential. The main floor features premium engineered hardwood throughout, complemented by a brand-new 348 sq. ft. loft that can be transformed into an additional bedroom, recreation space, or home office. No detail has been overlooked in this renovation. The home boasts all-new wiring with upgraded 160-amp service and a sub-panel for the upstairs unit. Plumbing has been modernized with new PEX lines and PVC main waste pipes, sleeved to the city connection for peace of mind. The brand-new high-efficiency furnace and hot water tank are owned, ensuring reliability and energy efficiency. Additional upgrades include new windows, interior and exterior doors, and a new roof with a dormer, adding both style and functionality. The basement unit features Rockwool insulation, offering a superior sound barrier for enhanced privacy between the two living spaces. Weatherproofing measures include a new exterior membrane, weeping tiles, and a sump pump with a bypass overflow, ensuring the home is ready to handle any weather conditions. For added convenience, the home includes a BRAND-NEW fridge, stove and a washer/dryer set. Conveniently located just steps from The Centre on Barton Shopping Mall, public transit, grocery stores, restaurants, parks, and schools, this home is perfectly situated for modern living. Easy access to the highway makes commuting a breeze. Don't miss the chance to experience this exceptional property. Schedule your viewing today! **EXTRAS** Lease price is INCLUSIVE of all utilities (heating, A/C, hydro & water) (id:58043)
Property Details
| MLS® Number | X11926504 |
| Property Type | Single Family |
| Community Name | Homeside |
| AmenitiesNearBy | Park, Public Transit, Place Of Worship, Schools |
| Features | Carpet Free |
Building
| BathroomTotal | 1 |
| BedroomsAboveGround | 3 |
| BedroomsTotal | 3 |
| Appliances | Dryer, Refrigerator, Stove, Washer, Window Coverings |
| ConstructionStatus | Insulation Upgraded |
| ConstructionStyleAttachment | Detached |
| CoolingType | Central Air Conditioning |
| ExteriorFinish | Vinyl Siding |
| FlooringType | Hardwood, Ceramic |
| FoundationType | Poured Concrete |
| HeatingFuel | Natural Gas |
| HeatingType | Forced Air |
| StoriesTotal | 2 |
| SizeInterior | 699.9943 - 1099.9909 Sqft |
| Type | House |
| UtilityWater | Municipal Water |
Land
| Acreage | No |
| FenceType | Fenced Yard |
| LandAmenities | Park, Public Transit, Place Of Worship, Schools |
| Sewer | Sanitary Sewer |
| SizeDepth | 100 Ft |
| SizeFrontage | 25 Ft |
| SizeIrregular | 25 X 100 Ft |
| SizeTotalText | 25 X 100 Ft |
Rooms
| Level | Type | Length | Width | Dimensions |
|---|---|---|---|---|
| Second Level | Bedroom 3 | 3.21 m | 8.92 m | 3.21 m x 8.92 m |
| Lower Level | Laundry Room | 2.48 m | 2.62 m | 2.48 m x 2.62 m |
| Main Level | Living Room | 3.16 m | 3.2 m | 3.16 m x 3.2 m |
| Main Level | Dining Room | 2.5 m | 2.72 m | 2.5 m x 2.72 m |
| Main Level | Kitchen | 3.16 m | 3.1 m | 3.16 m x 3.1 m |
| Main Level | Den | 4.29 m | 1.97 m | 4.29 m x 1.97 m |
| Main Level | Bedroom | 2.55 m | 3.26 m | 2.55 m x 3.26 m |
| Main Level | Bedroom 2 | 2.55 m | 3.12 m | 2.55 m x 3.12 m |
https://www.realtor.ca/real-estate/27809285/77-hope-ave-upper-hamilton-homeside-homeside
Interested?
Contact us for more information
Alvin Tung
Broker
480 Eglinton Ave West #30, 106498
Mississauga, Ontario L5R 0G2































