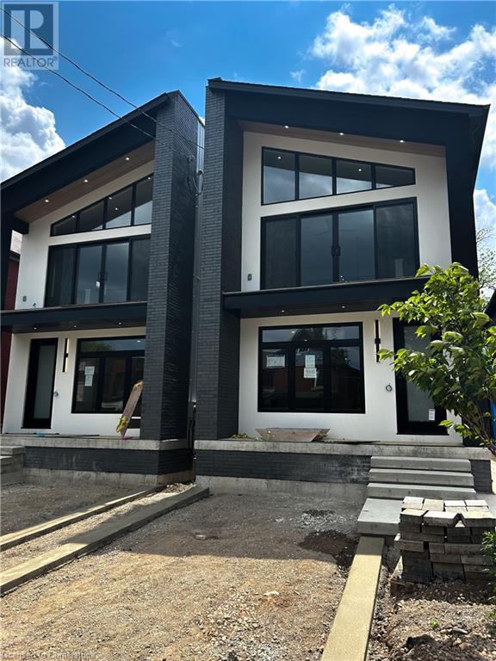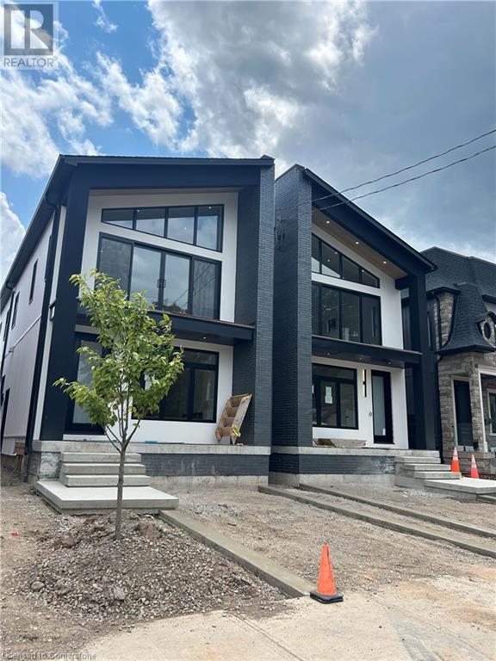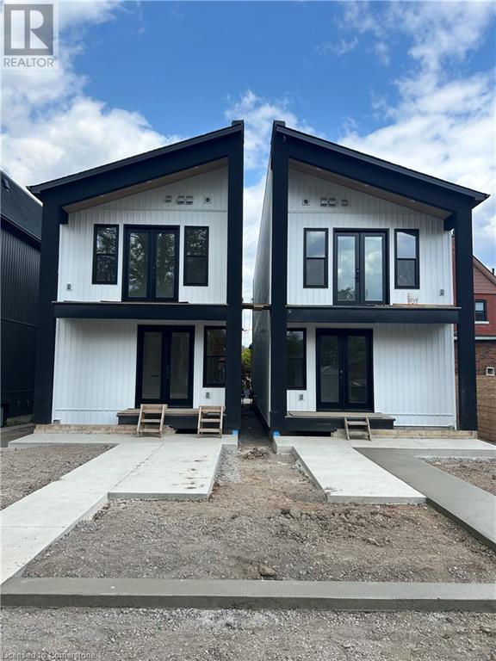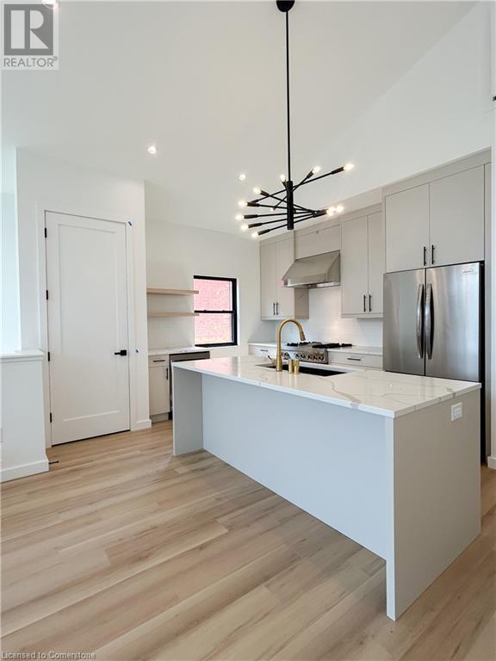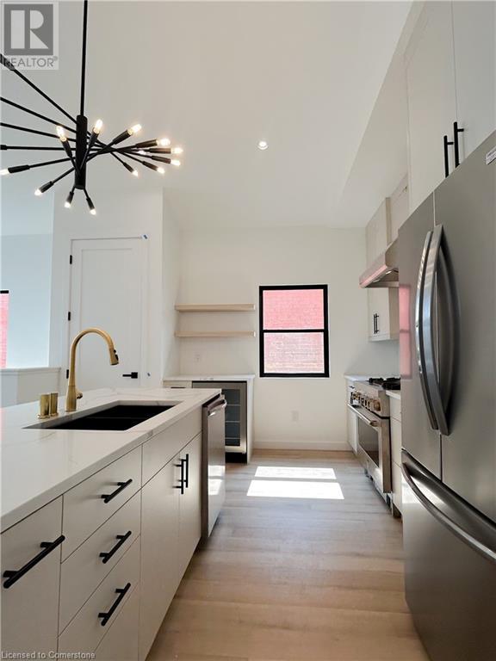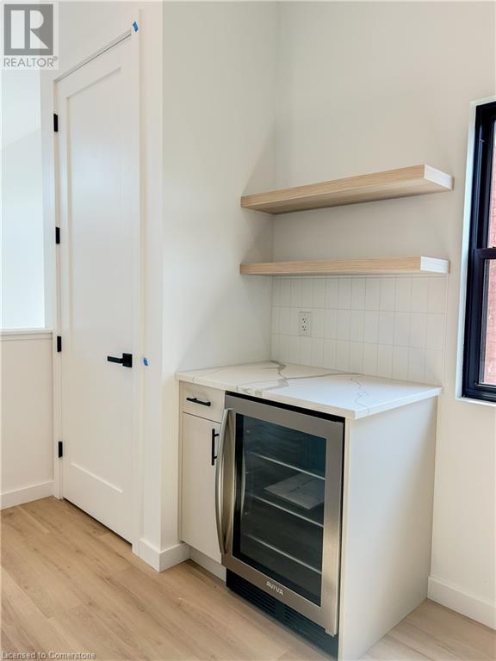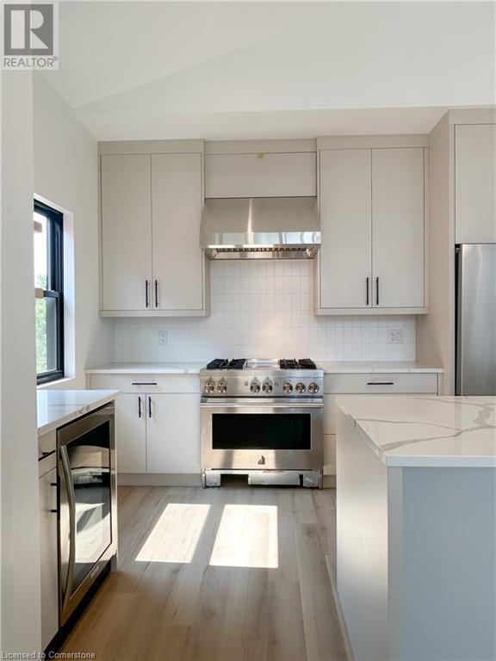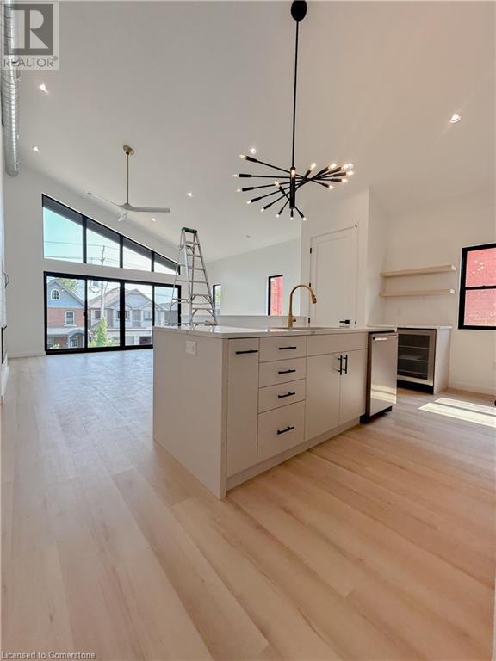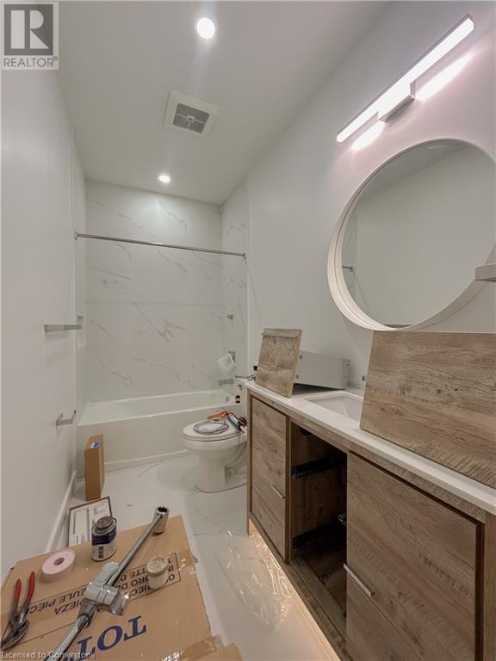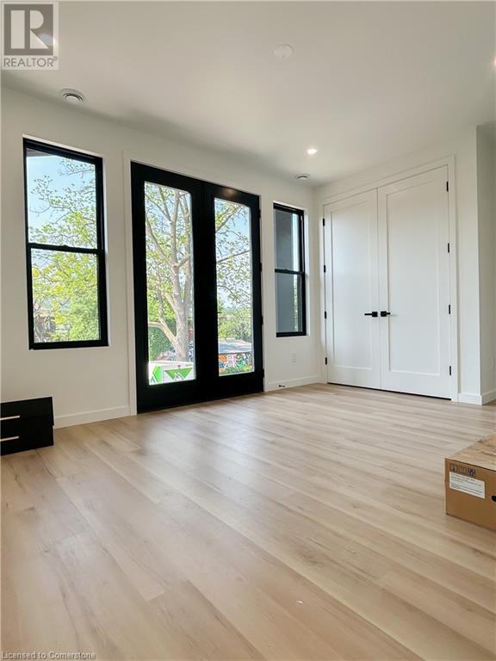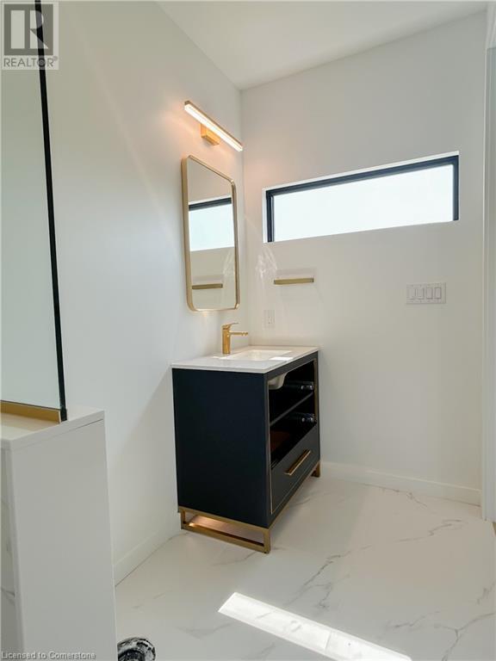77 Melbourne Street Hamilton, Ontario L8P 2A5
$3,600 MonthlyWater
Welcome to this brand-new, sought after home in the Kirkendall North neighborhood, 1,200 sq. ft. luxury residences in Hamilton’s most sought-after neighborhood, just steps from vibrant Locke Street! This stunning modern unit offers an unparalleled living experience with soaring 10’ ceilings throughout, 14' cathedral ceiling in living room and kitchen and 9’ solid interior doors. Every detail has been carefully considered, from the feature fireplace to the oversized windows that flood the space with natural light. Enjoy two private balconies, including one off the primary bedroom—perfect for your morning coffee or evening unwind. The property also features security cameras and included parking for your peace of mind. Located just off Locke Street, you’re within walking distance of trendy restaurants, cafes, boutique shops, plus quick access to Hwy 403, top schools, trails, and parks. Close proximity to all of Hamilton's Hospitals. (id:58043)
Property Details
| MLS® Number | 40740108 |
| Property Type | Single Family |
| Neigbourhood | Kirkendall North |
| Amenities Near By | Golf Nearby, Hospital, Park, Public Transit, Schools |
| Community Features | School Bus |
| Parking Space Total | 2 |
Building
| Bathroom Total | 2 |
| Bedrooms Above Ground | 3 |
| Bedrooms Total | 3 |
| Appliances | Dishwasher, Dryer, Freezer, Refrigerator, Stove, Washer, Range - Gas, Hood Fan, Window Coverings |
| Architectural Style | 2 Level |
| Basement Type | None |
| Constructed Date | 2025 |
| Construction Style Attachment | Detached |
| Cooling Type | Central Air Conditioning |
| Exterior Finish | Brick, Stone, Stucco, Vinyl Siding |
| Fixture | Ceiling Fans |
| Heating Type | Forced Air |
| Stories Total | 2 |
| Size Interior | 1,268 Ft2 |
| Type | House |
| Utility Water | Municipal Water |
Parking
| Detached Garage | |
| Covered |
Land
| Acreage | No |
| Land Amenities | Golf Nearby, Hospital, Park, Public Transit, Schools |
| Landscape Features | Landscaped |
| Sewer | Municipal Sewage System |
| Size Depth | 151 Ft |
| Size Frontage | 23 Ft |
| Size Total Text | Unknown |
| Zoning Description | D |
Rooms
| Level | Type | Length | Width | Dimensions |
|---|---|---|---|---|
| Second Level | Kitchen | 9'10'' x 14'2'' | ||
| Second Level | 4pc Bathroom | Measurements not available | ||
| Second Level | 3pc Bathroom | Measurements not available | ||
| Second Level | Bedroom | 9'1'' x 13'0'' | ||
| Second Level | Bedroom | 10'1'' x 13'0'' | ||
| Second Level | Bedroom | 10'12'' x 14'2'' |
https://www.realtor.ca/real-estate/28457087/77-melbourne-street-hamilton
Contact Us
Contact us for more information
Erin Holowach
Salesperson
www.comfree.com/
10807 - 124 Street
Edmonton, Ontario T5M 0H4
(877) 888-3131
www.comfree.com/


