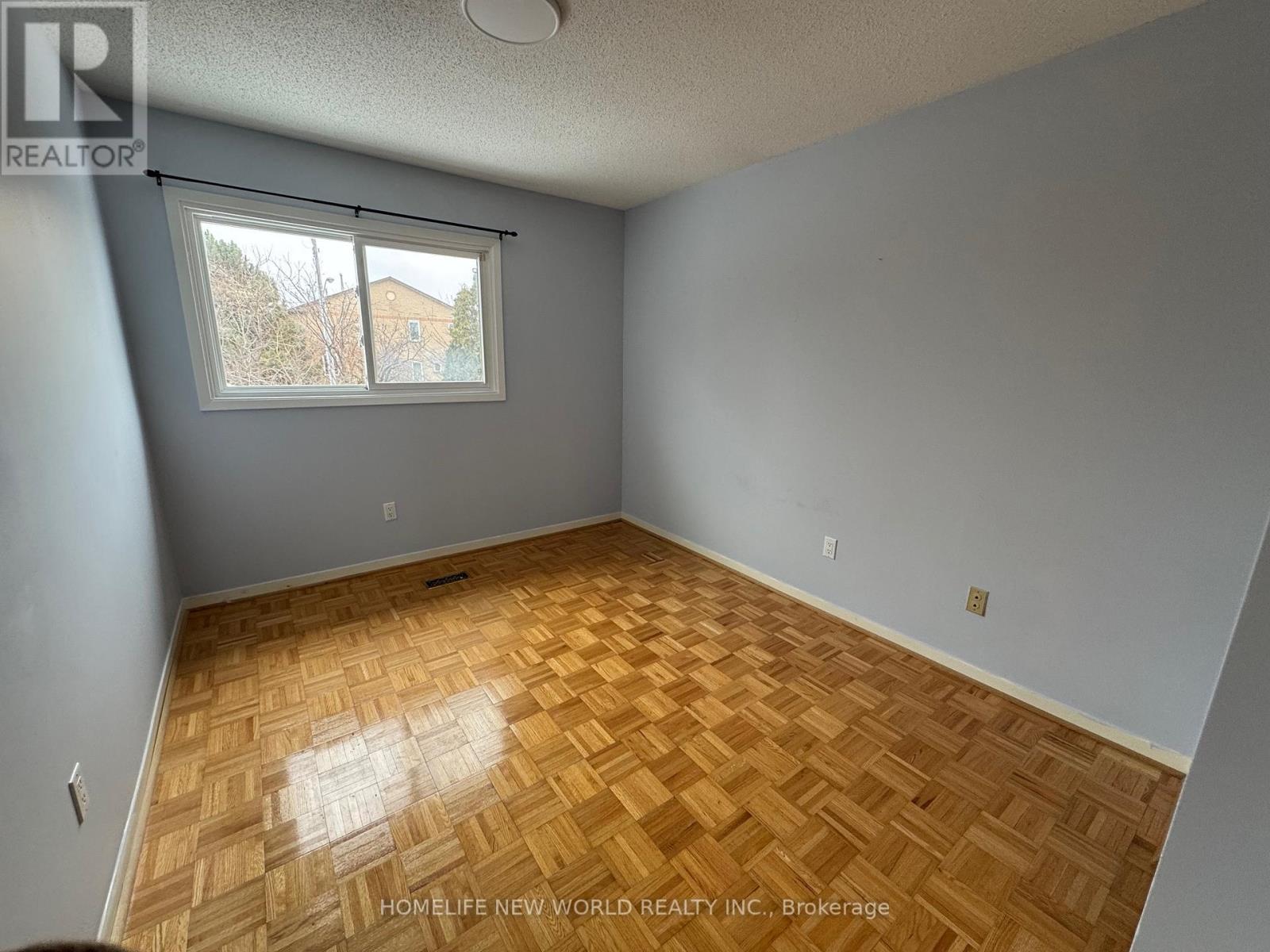77 Roxanne Crescent Toronto, Ontario M1V 4J6
4 Bedroom
3 Bathroom
Fireplace
Central Air Conditioning
Forced Air
$3,200 Monthly
Steeles/Brimley, Close To Pacific Mall, Rona, No-Frills, Tim Hortons, Restaurants, GO Train Station. Steps To TTC, Schools, Parks, Library. Bright & Spacious 4 Bedrooms House. Great Layout, New Paint, Main Floor With Hardwood Floors And Pot Lights, Open Concept, Eat-in Kitchen Walk out to Backyard, Family Room With Fireplace And Window, Skylight (id:58043)
Property Details
| MLS® Number | E12049730 |
| Property Type | Single Family |
| Neigbourhood | Milliken |
| Community Name | Milliken |
| Features | Carpet Free |
| ParkingSpaceTotal | 2 |
Building
| BathroomTotal | 3 |
| BedroomsAboveGround | 4 |
| BedroomsTotal | 4 |
| Amenities | Fireplace(s) |
| Appliances | Dryer, Hood Fan, Stove, Washer, Refrigerator |
| BasementFeatures | Separate Entrance |
| BasementType | N/a |
| ConstructionStyleAttachment | Detached |
| CoolingType | Central Air Conditioning |
| ExteriorFinish | Brick |
| FireplacePresent | Yes |
| FlooringType | Hardwood, Ceramic, Parquet |
| FoundationType | Concrete |
| HalfBathTotal | 1 |
| HeatingFuel | Natural Gas |
| HeatingType | Forced Air |
| StoriesTotal | 2 |
| Type | House |
| UtilityWater | Municipal Water |
Parking
| Attached Garage | |
| Garage |
Land
| Acreage | No |
| Sewer | Sanitary Sewer |
Rooms
| Level | Type | Length | Width | Dimensions |
|---|---|---|---|---|
| Second Level | Primary Bedroom | 6.69 m | 2 m | 6.69 m x 2 m |
| Second Level | Bedroom 2 | 3.75 m | 3.56 m | 3.75 m x 3.56 m |
| Second Level | Bedroom 3 | 3.23 m | 3.01 m | 3.23 m x 3.01 m |
| Second Level | Bedroom 4 | 3.42 m | 2.83 m | 3.42 m x 2.83 m |
| Main Level | Living Room | 6.49 m | 3.81 m | 6.49 m x 3.81 m |
| Main Level | Dining Room | 6.49 m | 3.81 m | 6.49 m x 3.81 m |
| Main Level | Kitchen | 5.52 m | 2 m | 5.52 m x 2 m |
| Main Level | Family Room | 4.08 m | 3.59 m | 4.08 m x 3.59 m |
https://www.realtor.ca/real-estate/28092698/77-roxanne-crescent-toronto-milliken-milliken
Interested?
Contact us for more information
Emmy Ruan
Salesperson
Homelife New World Realty Inc.
201 Consumers Rd., Ste. 205
Toronto, Ontario M2J 4G8
201 Consumers Rd., Ste. 205
Toronto, Ontario M2J 4G8



















