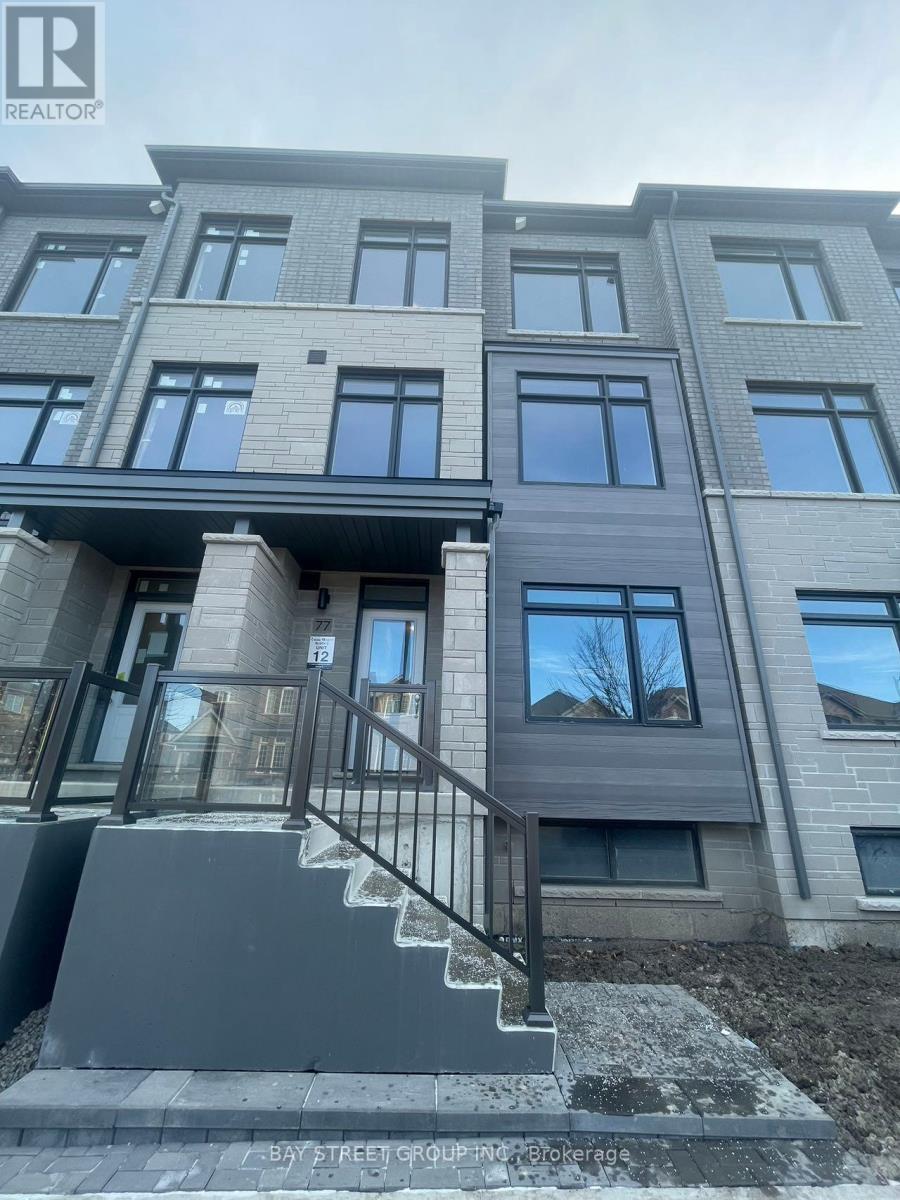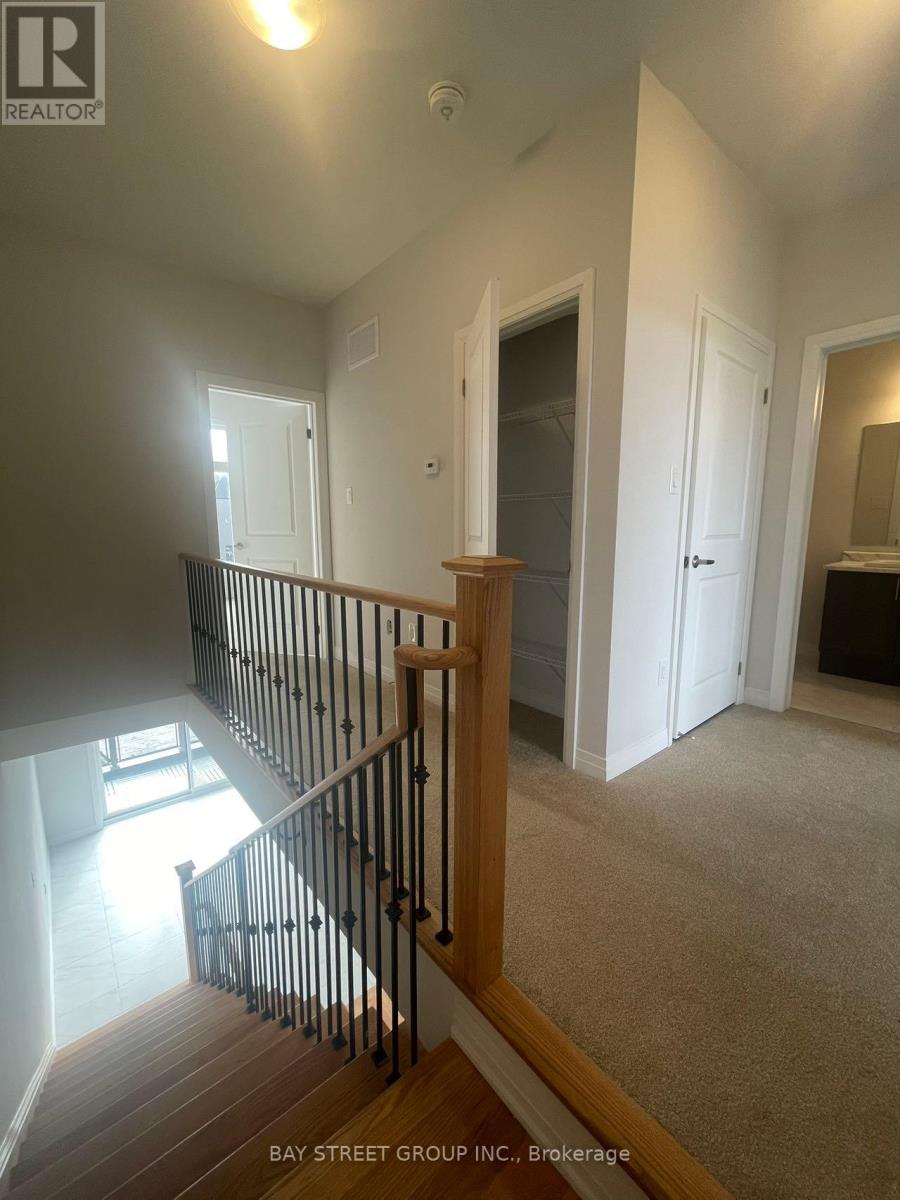77 Rustle Woods Avenue Markham, Ontario L6B 0V2
$3,600 MonthlyParcel of Tied LandMaintenance, Parcel of Tied Land
$221 Monthly
Maintenance, Parcel of Tied Land
$221 MonthlyWelcome to this modern, urban, park-inspired townhomes in top rated Cornell Community, backing on to the Rouge. Brand new, Spacious & Bright townhome with bedrooms on the third floor and a great room/office on the Ground floor which could be used as the 4th bedroom, especially convenient for seniors in the family. The bright kitchen boasts ample counter space, a breakfast bar, a large window that fills the room with natural light, and a sliding door leading to the balcony facing south. Hard-Wood Flooring in Spacious Living Room/Family Room with large windows overlooking the tranquille neighbourhood, providing space for family gatherings. Master Bedrooms With 5Pc Ensuite, Large walk in Closet. Laudry Room on Third Floor. Commuting is easy with quick access to highways 7 & 407, and public transit is just steps away.Schools, parks, shops, churches, and GO Station are all within a few minute drive. No smoking Preferred. (id:58043)
Property Details
| MLS® Number | N11936767 |
| Property Type | Single Family |
| Neigbourhood | Cornell |
| Community Name | Cornell |
| ParkingSpaceTotal | 2 |
Building
| BathroomTotal | 4 |
| BedroomsAboveGround | 3 |
| BedroomsBelowGround | 1 |
| BedroomsTotal | 4 |
| Appliances | Dishwasher, Dryer, Range, Stove, Washer |
| BasementDevelopment | Unfinished |
| BasementType | N/a (unfinished) |
| ConstructionStyleAttachment | Attached |
| CoolingType | Central Air Conditioning |
| ExteriorFinish | Brick |
| FlooringType | Vinyl, Hardwood, Carpeted |
| FoundationType | Poured Concrete |
| HalfBathTotal | 2 |
| HeatingFuel | Natural Gas |
| HeatingType | Forced Air |
| StoriesTotal | 3 |
| SizeInterior | 1499.9875 - 1999.983 Sqft |
| Type | Row / Townhouse |
| UtilityWater | Municipal Water |
Parking
| Attached Garage |
Land
| Acreage | No |
| Sewer | Sanitary Sewer |
Rooms
| Level | Type | Length | Width | Dimensions |
|---|---|---|---|---|
| Second Level | Family Room | 5.41 m | 5.23 m | 5.41 m x 5.23 m |
| Second Level | Kitchen | 5.23 m | 4.37 m | 5.23 m x 4.37 m |
| Third Level | Bedroom | 4.11 m | 3.3 m | 4.11 m x 3.3 m |
| Third Level | Bedroom 2 | 3.07 m | 2.59 m | 3.07 m x 2.59 m |
| Third Level | Bedroom 3 | 3.07 m | 2.54 m | 3.07 m x 2.54 m |
| Ground Level | Great Room | 4.65 m | 2.95 m | 4.65 m x 2.95 m |
https://www.realtor.ca/real-estate/27833320/77-rustle-woods-avenue-markham-cornell-cornell
Interested?
Contact us for more information
Pingping Lin
Salesperson
8300 Woodbine Ave Ste 500
Markham, Ontario L3R 9Y7




















