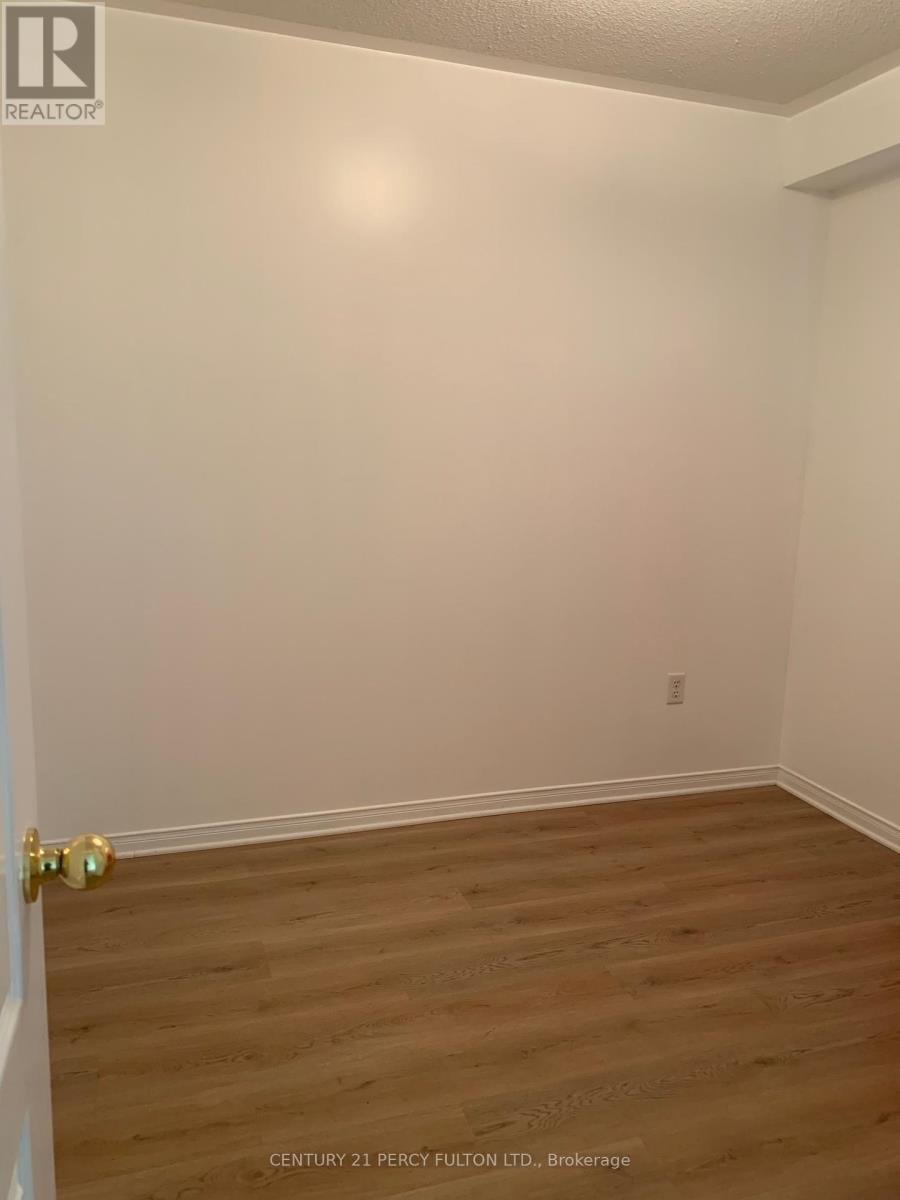77 Wyper Square Toronto, Ontario M1S 0B5
$1,800 Monthly
A Bright And Spacious Walkout Basement Available For Rent In A Mature, Centrally Located Area In The Heart Of Scarborough. This Property Is Within Walking Distance Of Various Amenities, Including Public Transit, And Offer Quick 5- Minute Access To The 401 Highway. This Unit Features Its Own Separate Entrance And Includes Separate Appliances, As Well As In-Suite Laundry. Additionally, The Rental Includes One Driveway Parking Spot And Access To The Fenced Backyard. ** This is a linked property.** (id:58043)
Property Details
| MLS® Number | E12192663 |
| Property Type | Single Family |
| Neigbourhood | Scarborough |
| Community Name | Agincourt South-Malvern West |
| Amenities Near By | Place Of Worship, Public Transit, Schools |
| Communication Type | High Speed Internet |
| Community Features | Community Centre |
| Features | Carpet Free |
| Parking Space Total | 3 |
Building
| Bathroom Total | 1 |
| Bedrooms Above Ground | 1 |
| Bedrooms Total | 1 |
| Basement Development | Finished |
| Basement Features | Separate Entrance, Walk Out |
| Basement Type | N/a (finished) |
| Construction Style Attachment | Detached |
| Cooling Type | Central Air Conditioning |
| Exterior Finish | Brick |
| Flooring Type | Laminate |
| Foundation Type | Poured Concrete |
| Heating Fuel | Natural Gas |
| Heating Type | Forced Air |
| Stories Total | 2 |
| Size Interior | 1,500 - 2,000 Ft2 |
| Type | House |
| Utility Water | Municipal Water |
Parking
| Garage |
Land
| Acreage | No |
| Fence Type | Fenced Yard |
| Land Amenities | Place Of Worship, Public Transit, Schools |
| Sewer | Sanitary Sewer |
Rooms
| Level | Type | Length | Width | Dimensions |
|---|---|---|---|---|
| Second Level | Dining Room | 4.57 m | 2.54 m | 4.57 m x 2.54 m |
| Second Level | Kitchen | 4.57 m | 2.54 m | 4.57 m x 2.54 m |
| Ground Level | Bedroom | 2.59 m | 2.59 m | 2.59 m x 2.59 m |
| Ground Level | Living Room | 7.01 m | 2.74 m | 7.01 m x 2.74 m |
Utilities
| Cable | Installed |
| Electricity | Installed |
Contact Us
Contact us for more information
Michael Soares
Salesperson
2911 Kennedy Road
Toronto, Ontario M1V 1S8
(416) 298-8200
(416) 298-6602
HTTP://www.c21percyfulton.com







