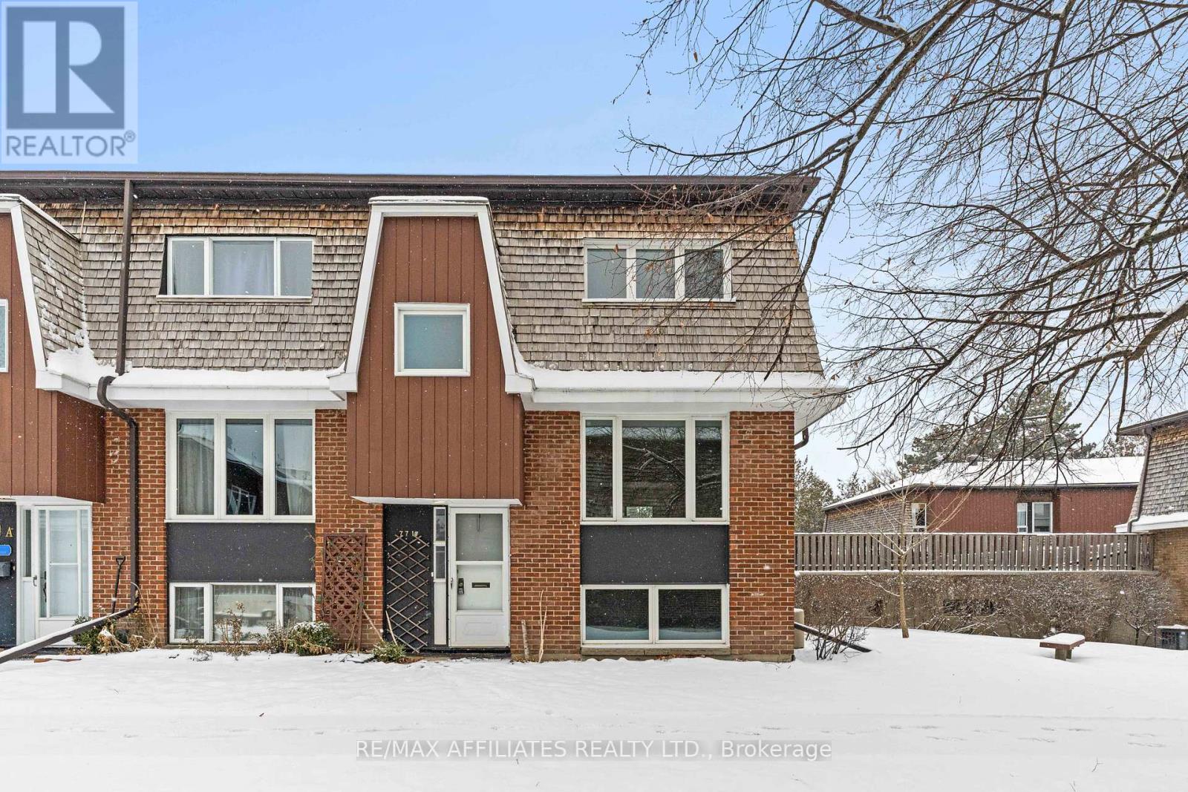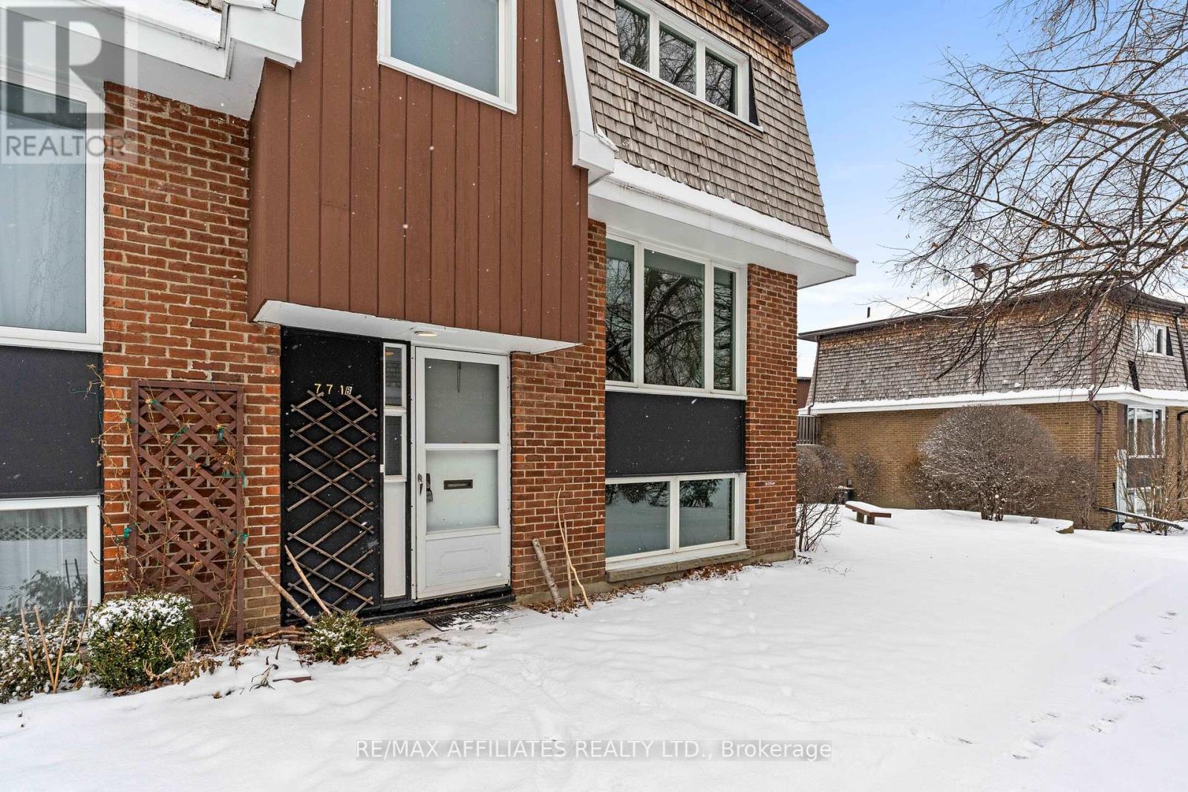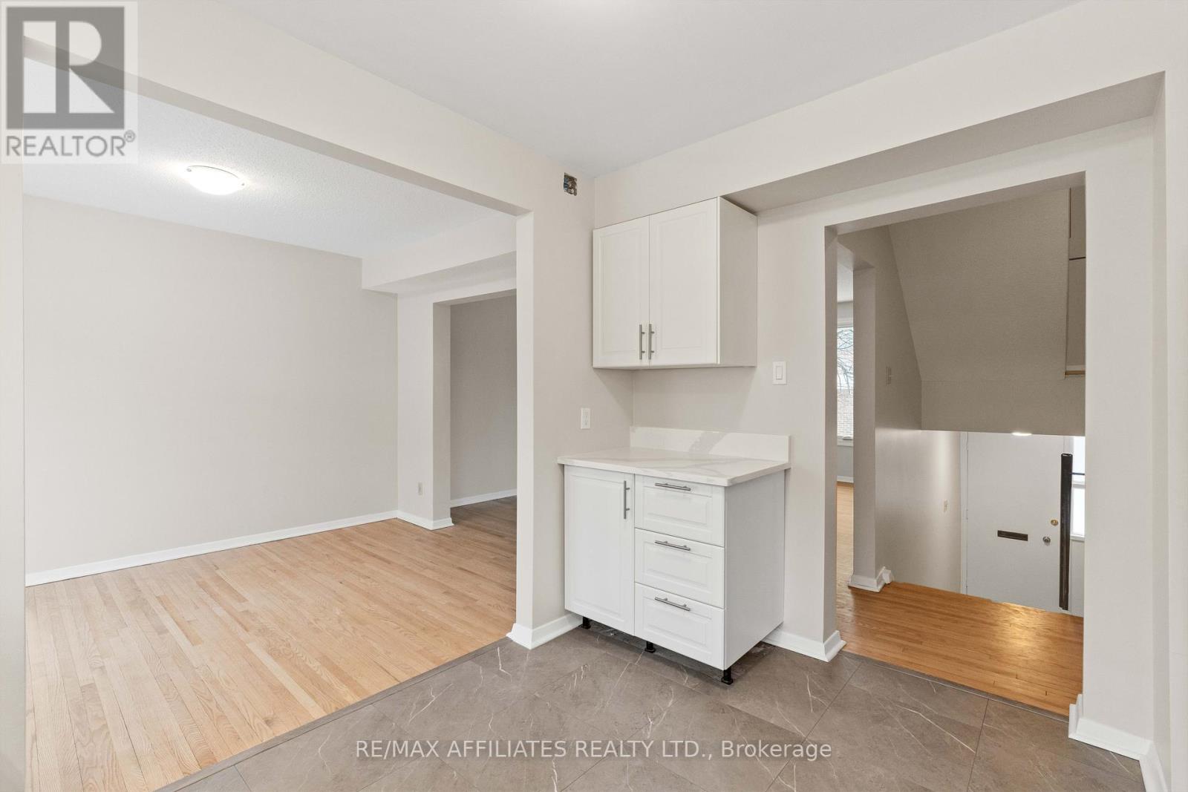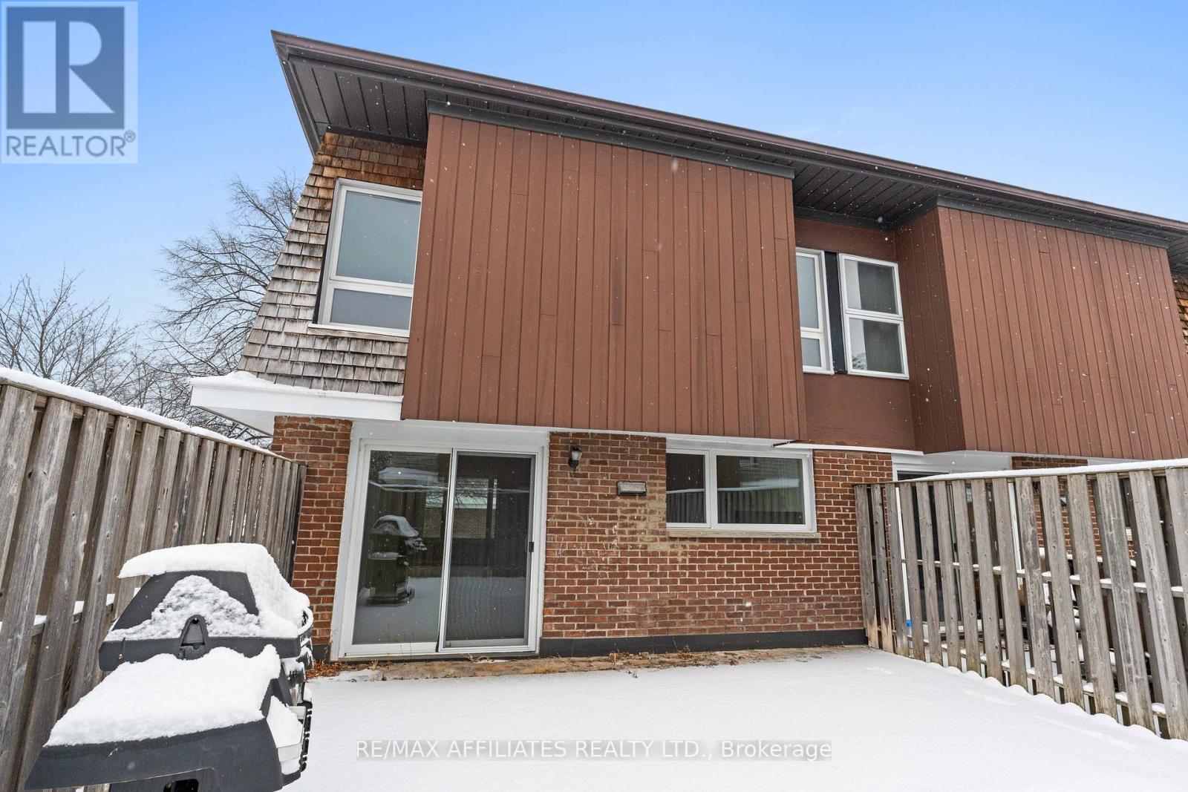771b - 14 Ridgewood Avenue Ottawa, Ontario K1V 6M8
$2,600 Monthly
Located just steps from Mooney's Bay, this professionally painted and freshly renovated townhome is move-in ready for immediate occupancy. The main level is a bright and welcoming space featuring a generous, open concept layout. The brand new kitchen provides ample storage/counter space and overlooks the private, fully fenced yard. The living and dining room feature beautifully refinished hardwood floors and provide enough space for a variety of furniture placement. The upper level is equipped with two substantial sized bedrooms as well as a significant primary bedroom with 2 piece ensuite. All 3 bedrooms have ample closet space. Lower level with a fantastic space that could make a great home office or additional bedroom. One garage parking spot included with direct access to the unit. (id:58043)
Property Details
| MLS® Number | X11936030 |
| Property Type | Single Family |
| Neigbourhood | River |
| Community Name | 4604 - Mooneys Bay/Riverside Park |
| CommunityFeatures | Pets Not Allowed |
| Features | In Suite Laundry |
| ParkingSpaceTotal | 1 |
Building
| BathroomTotal | 2 |
| BedroomsAboveGround | 3 |
| BedroomsBelowGround | 1 |
| BedroomsTotal | 4 |
| BasementDevelopment | Partially Finished |
| BasementType | N/a (partially Finished) |
| CoolingType | Central Air Conditioning |
| ExteriorFinish | Brick, Shingles |
| HalfBathTotal | 1 |
| HeatingFuel | Natural Gas |
| HeatingType | Forced Air |
| StoriesTotal | 2 |
| SizeInterior | 999.992 - 1198.9898 Sqft |
| Type | Row / Townhouse |
Parking
| Underground |
Land
| Acreage | No |
Rooms
| Level | Type | Length | Width | Dimensions |
|---|---|---|---|---|
| Second Level | Bedroom 3 | 3.7 m | 2.5 m | 3.7 m x 2.5 m |
| Second Level | Bedroom 2 | 3.7 m | 3.3 m | 3.7 m x 3.3 m |
| Second Level | Bedroom | 3.8 m | 3.8 m x Measurements not available | |
| Lower Level | Bedroom 4 | 3.84 m | 4 m | 3.84 m x 4 m |
| Main Level | Kitchen | 3.65 m | 3.3 m | 3.65 m x 3.3 m |
| Main Level | Dining Room | 3.5 m | 3 m | 3.5 m x 3 m |
| Main Level | Living Room | 5 m | 4 m | 5 m x 4 m |
Interested?
Contact us for more information
Amy Collins
Salesperson
2912 Woodroffe Avenue
Ottawa, Ontario K2J 4P7



































