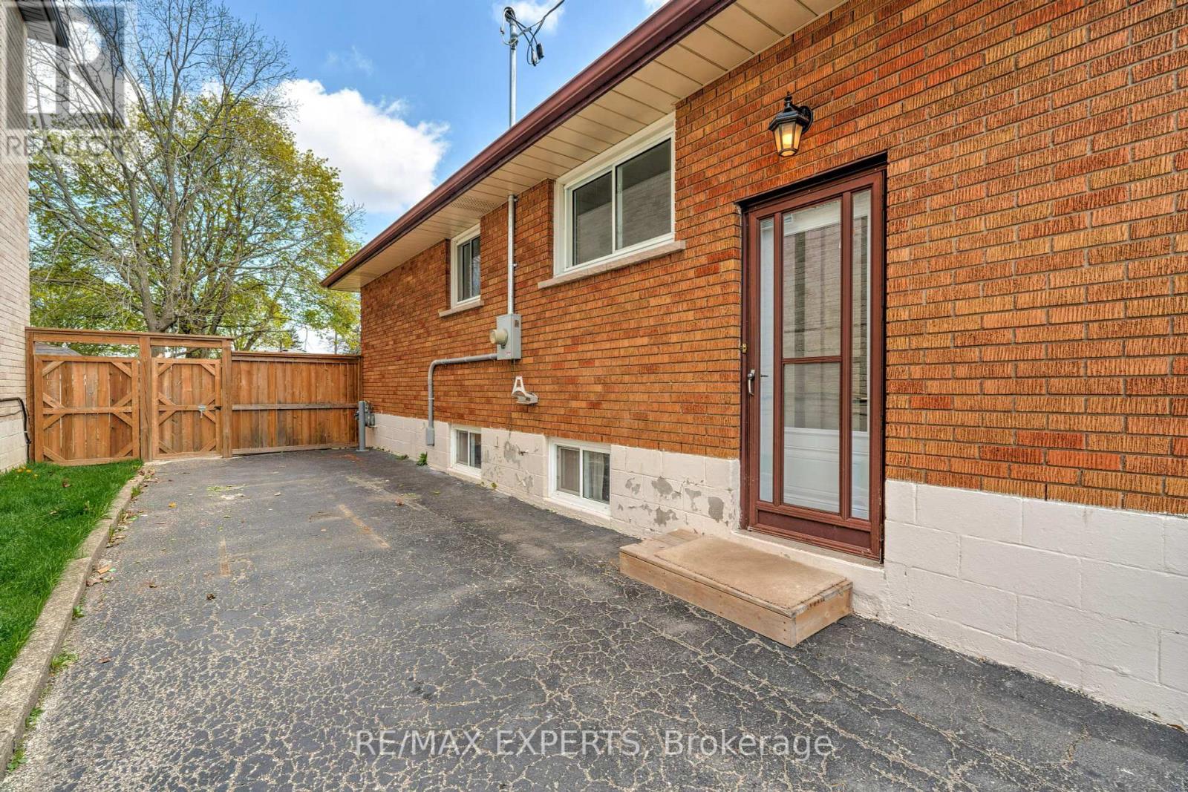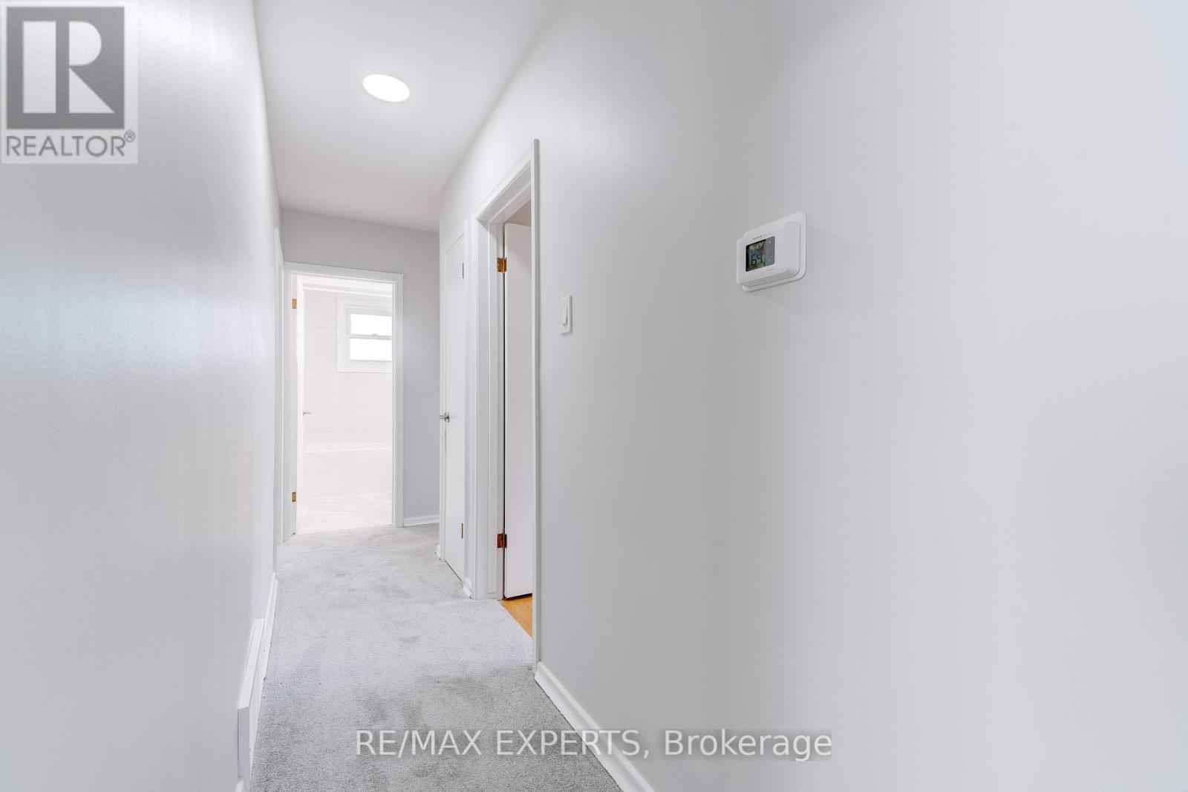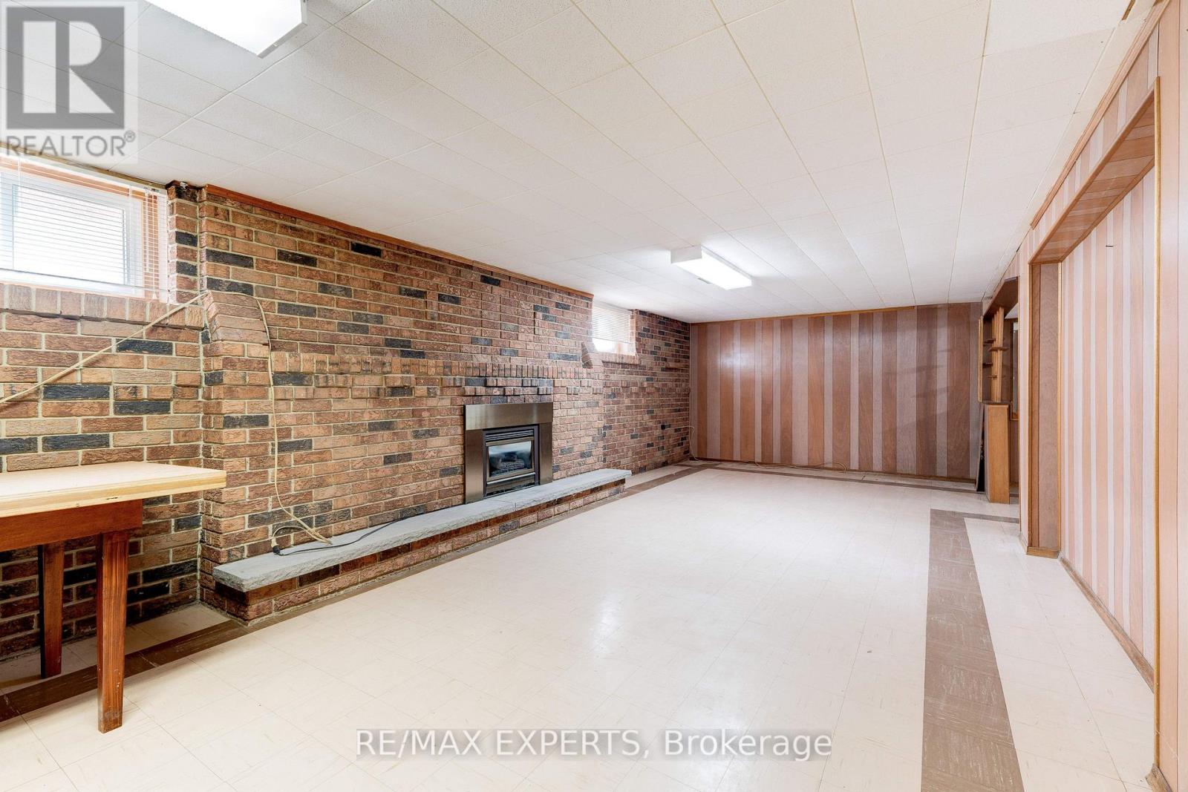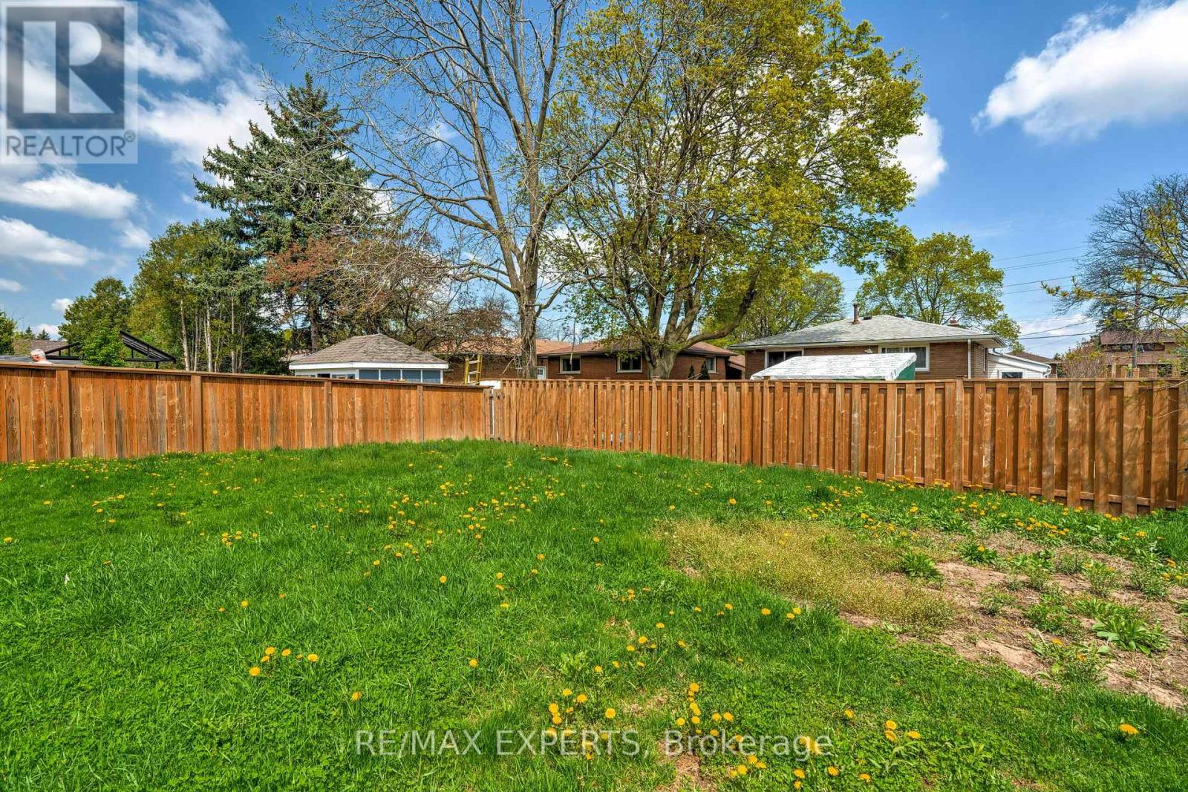78 Atwater Crescent Hamilton, Ontario L9C 2E7
$3,250 Monthly
Beautifully Renovated Bungalow in Prime Location. Welcome to this stunning, updated 3-bedroom,2-bathroom bungalow situated on a quiet crescent in a sought-after neighborhood. The main floor has been tastefully renovated, featuring a spacious, modern kitchen with new countertops, backsplash, and appliances. Freshly painted throughout, the home also boasts a newly renovated main bathroom and brand-new broadloom in the main living area. The basement offers a separate entrance leading to a large recreation room, a partial kitchen & laundry area. Conveniently located close to major highways, shopping, public transit, and just a short walk to Mohawk College, this home provides exceptional value and versatility. Located in a quiet, family-friendly neighborhood near schools, parks, and conservation areas. Includes a backyard storage shed. Recently renovated and move-in ready-don't miss this opportunity! (id:58043)
Property Details
| MLS® Number | X12147230 |
| Property Type | Single Family |
| Neigbourhood | Rolston |
| Community Name | Rolston |
| Amenities Near By | Hospital, Park, Public Transit, Schools |
| Parking Space Total | 4 |
Building
| Bathroom Total | 2 |
| Bedrooms Above Ground | 3 |
| Bedrooms Total | 3 |
| Age | 51 To 99 Years |
| Appliances | Dishwasher, Dryer, Stove, Washer, Refrigerator |
| Architectural Style | Bungalow |
| Basement Development | Finished |
| Basement Features | Walk Out |
| Basement Type | N/a (finished) |
| Construction Style Attachment | Detached |
| Cooling Type | Central Air Conditioning |
| Exterior Finish | Brick |
| Flooring Type | Carpeted, Laminate, Hardwood, Tile |
| Foundation Type | Unknown |
| Half Bath Total | 1 |
| Heating Fuel | Natural Gas |
| Heating Type | Forced Air |
| Stories Total | 1 |
| Type | House |
| Utility Water | Municipal Water |
Parking
| No Garage |
Land
| Acreage | No |
| Fence Type | Fenced Yard |
| Land Amenities | Hospital, Park, Public Transit, Schools |
| Sewer | Sanitary Sewer |
Rooms
| Level | Type | Length | Width | Dimensions |
|---|---|---|---|---|
| Lower Level | Recreational, Games Room | 8.08 m | 3.65 m | 8.08 m x 3.65 m |
| Lower Level | Kitchen | 3.65 m | 3.65 m | 3.65 m x 3.65 m |
| Lower Level | Laundry Room | 5.1 m | 3.65 m | 5.1 m x 3.65 m |
| Main Level | Living Room | 4.72 m | 3.66 m | 4.72 m x 3.66 m |
| Main Level | Kitchen | 5.33 m | 3.05 m | 5.33 m x 3.05 m |
| Main Level | Primary Bedroom | 3.65 m | 3.65 m | 3.65 m x 3.65 m |
| Main Level | Bedroom 2 | 3.26 m | 2.13 m | 3.26 m x 2.13 m |
| Main Level | Bedroom 3 | 3.17 m | 3.2 m | 3.17 m x 3.2 m |
Utilities
| Sewer | Installed |
https://www.realtor.ca/real-estate/28310059/78-atwater-crescent-hamilton-rolston-rolston
Contact Us
Contact us for more information
Paolo Joseph Tomassi
Salesperson
277 Cityview Blvd Unit: 16
Vaughan, Ontario L4H 5A4
(905) 499-8800
deals@remaxwestexperts.com/














































