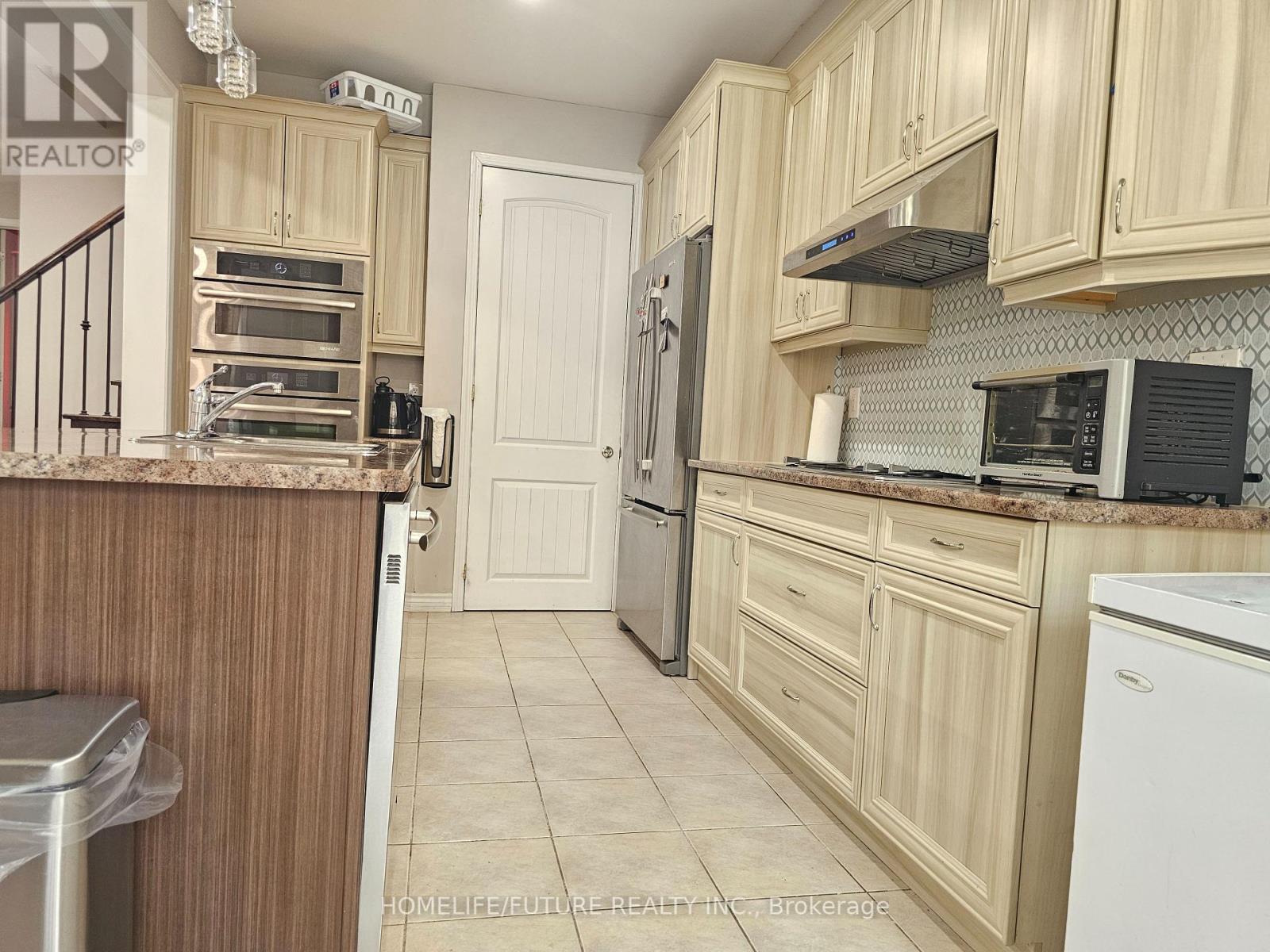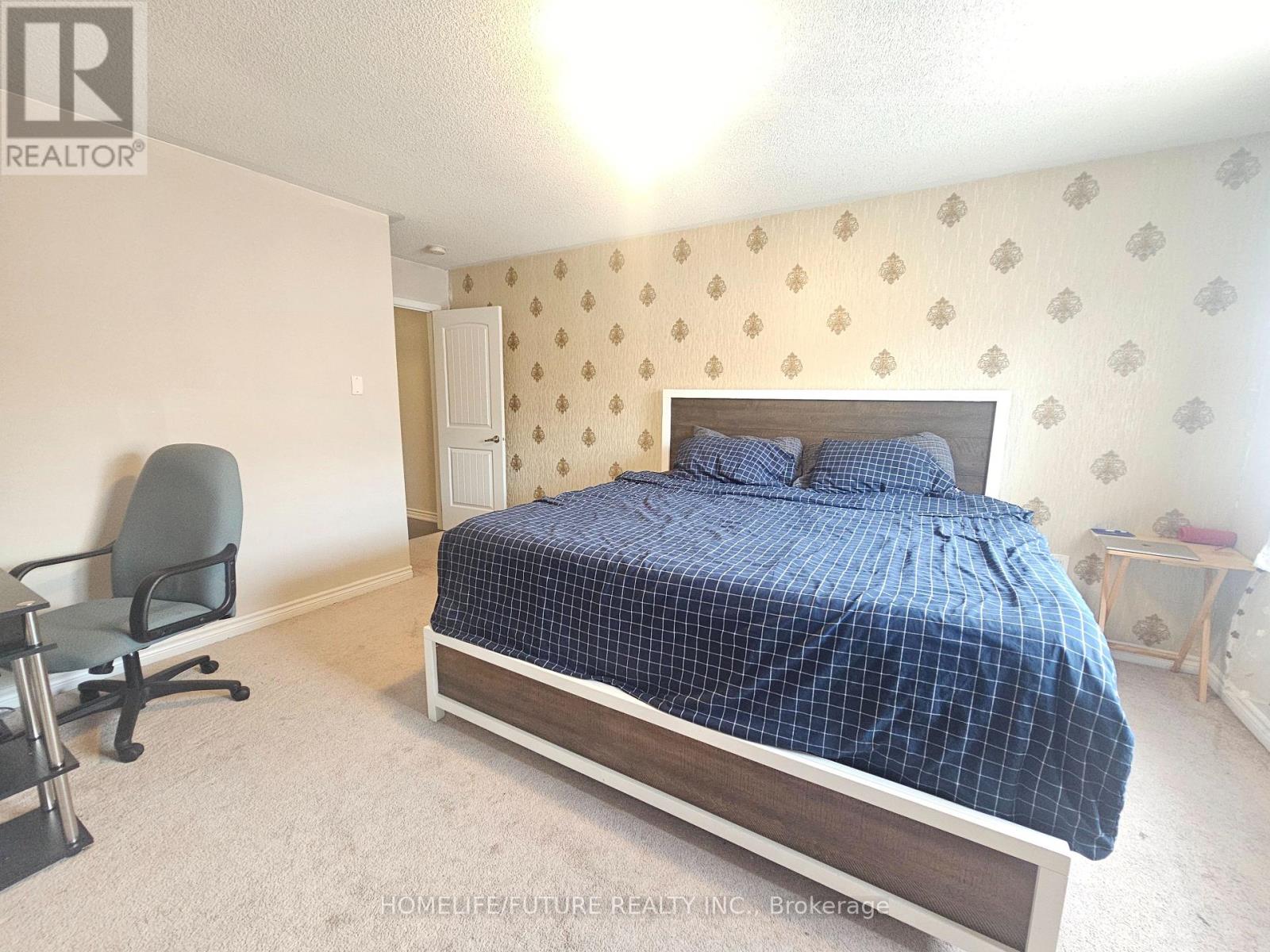78 Enford Crescent Brampton, Ontario L7A 4C7
4 Bedroom
3 Bathroom
2,000 - 2,500 ft2
Fireplace
Central Air Conditioning, Ventilation System
Forced Air
$3,500 Monthly
Beautiful 4-Bedroom, 3-Bath Detached Home In Mount Pleasant Featuring 9-Ft Ceilings, Hardwood Floors On The Main Level, Stairs, And Hallway. Includes A Chefs Kitchen With Built-In Gas Stove, Second-Floor Laundry, Central Vacuum Rough-In & Extended Driveway. Stainless Steel Appliances, Built-In Gas Stove, Washer, Dryer, All Light Fixtures, Garage Door Opener, Window Coverings, Humidifier, And Central Air Conditioner Included. (id:58043)
Property Details
| MLS® Number | W12148092 |
| Property Type | Single Family |
| Community Name | Northwest Brampton |
| Parking Space Total | 2 |
Building
| Bathroom Total | 3 |
| Bedrooms Above Ground | 4 |
| Bedrooms Total | 4 |
| Age | 6 To 15 Years |
| Amenities | Separate Electricity Meters |
| Appliances | Garage Door Opener Remote(s), Oven - Built-in, Central Vacuum, Water Heater, Water Softener, Dryer, Garage Door Opener, Humidifier, Stove, Washer, Window Coverings |
| Basement Features | Apartment In Basement |
| Basement Type | N/a |
| Construction Style Attachment | Detached |
| Cooling Type | Central Air Conditioning, Ventilation System |
| Exterior Finish | Brick, Shingles |
| Fireplace Present | Yes |
| Flooring Type | Carpeted, Hardwood, Ceramic |
| Foundation Type | Poured Concrete |
| Half Bath Total | 1 |
| Heating Fuel | Natural Gas |
| Heating Type | Forced Air |
| Stories Total | 2 |
| Size Interior | 2,000 - 2,500 Ft2 |
| Type | House |
| Utility Water | Municipal Water |
Parking
| Attached Garage | |
| Garage |
Land
| Acreage | No |
| Sewer | Sanitary Sewer |
| Size Depth | 88 Ft ,7 In |
| Size Frontage | 30 Ft |
| Size Irregular | 30 X 88.6 Ft |
| Size Total Text | 30 X 88.6 Ft |
Rooms
| Level | Type | Length | Width | Dimensions |
|---|---|---|---|---|
| Second Level | Bedroom 4 | 3.05 m | 3.05 m | 3.05 m x 3.05 m |
| Second Level | Bathroom | 2 m | 1.8 m | 2 m x 1.8 m |
| Second Level | Bathroom | 2 m | 1.8 m | 2 m x 1.8 m |
| Second Level | Primary Bedroom | 4.42 m | 3.57 m | 4.42 m x 3.57 m |
| Second Level | Bedroom 2 | 3.06 m | 3.05 m | 3.06 m x 3.05 m |
| Second Level | Bedroom 3 | 4.33 m | 2.5 m | 4.33 m x 2.5 m |
| Main Level | Living Room | 6.4 m | 3.66 m | 6.4 m x 3.66 m |
| Main Level | Dining Room | 6.4 m | 3.66 m | 6.4 m x 3.66 m |
| Main Level | Family Room | 3.96 m | 2.5 m | 3.96 m x 2.5 m |
| Main Level | Kitchen | 3.74 m | 2.9 m | 3.74 m x 2.9 m |
| Main Level | Eating Area | 2.74 m | 2.9 m | 2.74 m x 2.9 m |
Utilities
| Sewer | Installed |
Contact Us
Contact us for more information

Janarthanan Govindaraj
Salesperson
Homelife/future Realty Inc.
7 Eastvale Drive Unit 205
Markham, Ontario L3S 4N8
7 Eastvale Drive Unit 205
Markham, Ontario L3S 4N8
(905) 201-9977
(905) 201-9229





























