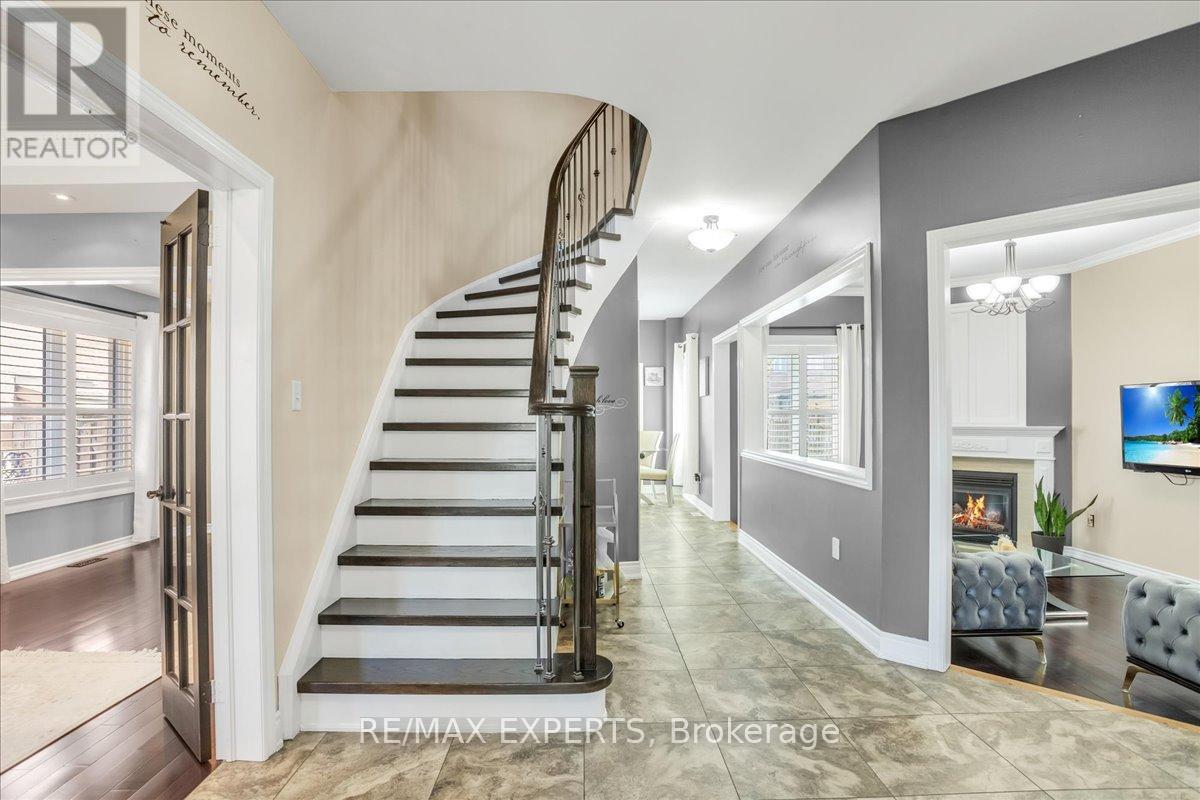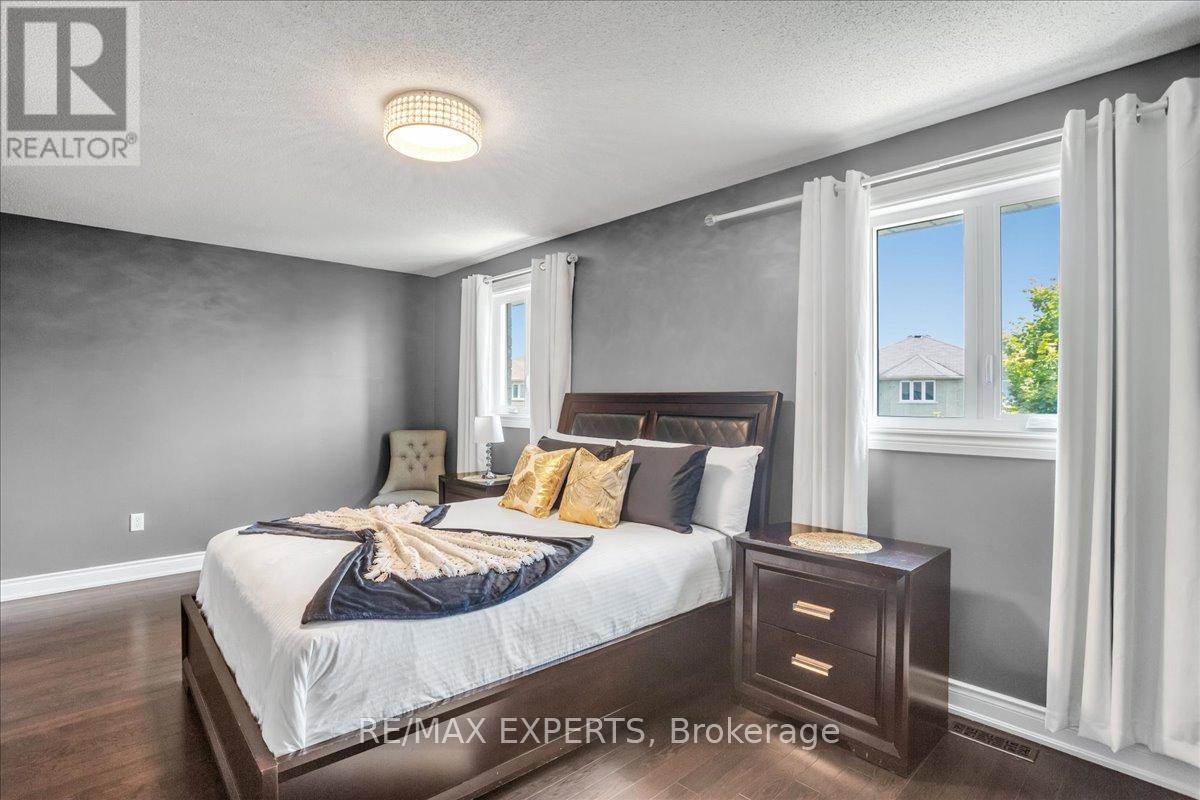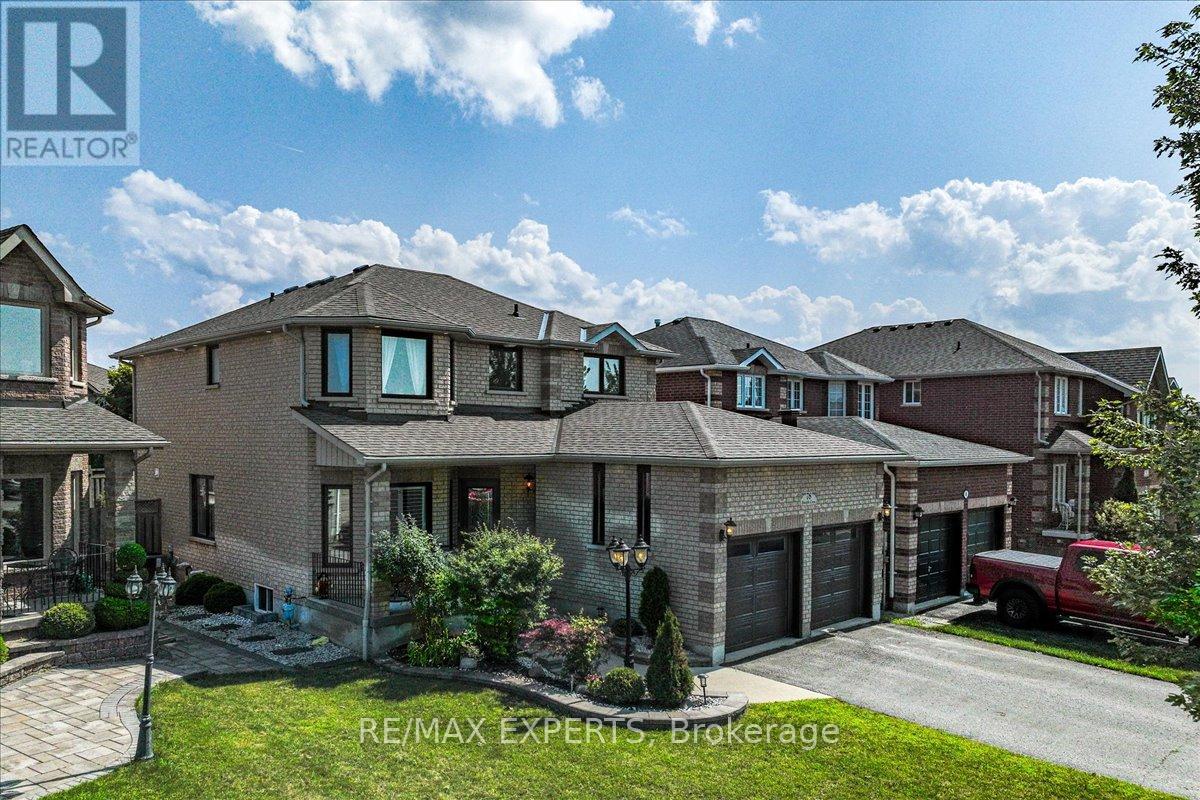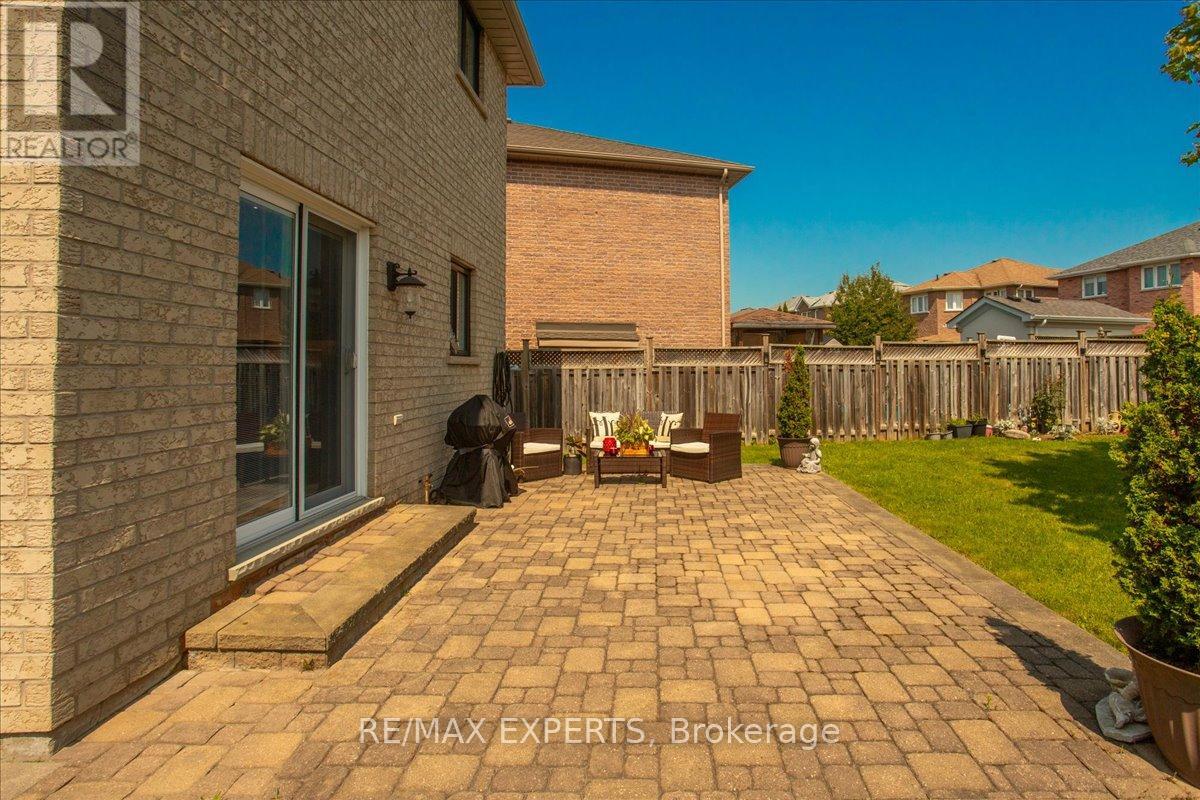78 Joseph Crescent Barrie, Ontario L4N 0Y2
$3,300 Monthly
This stunning all-brick, two-story home offers 4 bedrooms and 3 bathrooms, designed for both comfort and style. The main floor features hardwood and tile flooring, along with a beautifully upgraded eat-in kitchen with quartz countertops and stainless steel appliances. A cozy fireplace enhances the inviting living space, perfect for relaxing or entertaining. The primary suite features a stylish and well-appointed 3-piece ensuite, while the main-floor laundry adds convenience. Additional highlights include a double-car garage and a private, fenced backyard. Its prime location is just a 9-minute drive to the GO Station and 7 minutes from Highway 400perfect for commuters. From the moment you arrive, you'll appreciate the charm and convenience this home has to offer. (Garden shed is not included) (id:58043)
Property Details
| MLS® Number | S12046219 |
| Property Type | Single Family |
| Community Name | Painswick South |
| ParkingSpaceTotal | 6 |
Building
| BathroomTotal | 3 |
| BedroomsAboveGround | 4 |
| BedroomsTotal | 4 |
| Age | 16 To 30 Years |
| Appliances | Water Heater, Dishwasher, Dryer, Stove, Washer, Window Coverings, Refrigerator |
| BasementType | Full |
| ConstructionStyleAttachment | Detached |
| CoolingType | Central Air Conditioning |
| ExteriorFinish | Brick |
| FireplacePresent | Yes |
| FlooringType | Tile, Hardwood |
| FoundationType | Concrete |
| HalfBathTotal | 1 |
| HeatingFuel | Natural Gas |
| HeatingType | Forced Air |
| StoriesTotal | 2 |
| SizeInterior | 1499.9875 - 1999.983 Sqft |
| Type | House |
| UtilityWater | Municipal Water |
Parking
| Attached Garage | |
| Garage |
Land
| Acreage | No |
| Sewer | Sanitary Sewer |
| SizeDepth | 126 Ft ,9 In |
| SizeFrontage | 37 Ft ,4 In |
| SizeIrregular | 37.4 X 126.8 Ft |
| SizeTotalText | 37.4 X 126.8 Ft |
Rooms
| Level | Type | Length | Width | Dimensions |
|---|---|---|---|---|
| Second Level | Bedroom 4 | 3.28 m | 3 m | 3.28 m x 3 m |
| Second Level | Bathroom | Measurements not available | ||
| Second Level | Primary Bedroom | 5.98 m | 3.87 m | 5.98 m x 3.87 m |
| Second Level | Bathroom | Measurements not available | ||
| Second Level | Bedroom 2 | 3.66 m | 3.26 m | 3.66 m x 3.26 m |
| Second Level | Bedroom 3 | 3.75 m | 3.12 m | 3.75 m x 3.12 m |
| Main Level | Kitchen | 5.88 m | 3.05 m | 5.88 m x 3.05 m |
| Main Level | Dining Room | 3.07 m | 2.75 m | 3.07 m x 2.75 m |
| Main Level | Living Room | 3.08 m | 4.36 m | 3.08 m x 4.36 m |
| Main Level | Family Room | 5.08 m | 3.21 m | 5.08 m x 3.21 m |
| Main Level | Laundry Room | Measurements not available |
Utilities
| Cable | Available |
| Sewer | Available |
Interested?
Contact us for more information
Adam Adam
Salesperson
277 Cityview Blvd Unit: 16
Vaughan, Ontario L4H 5A4
























