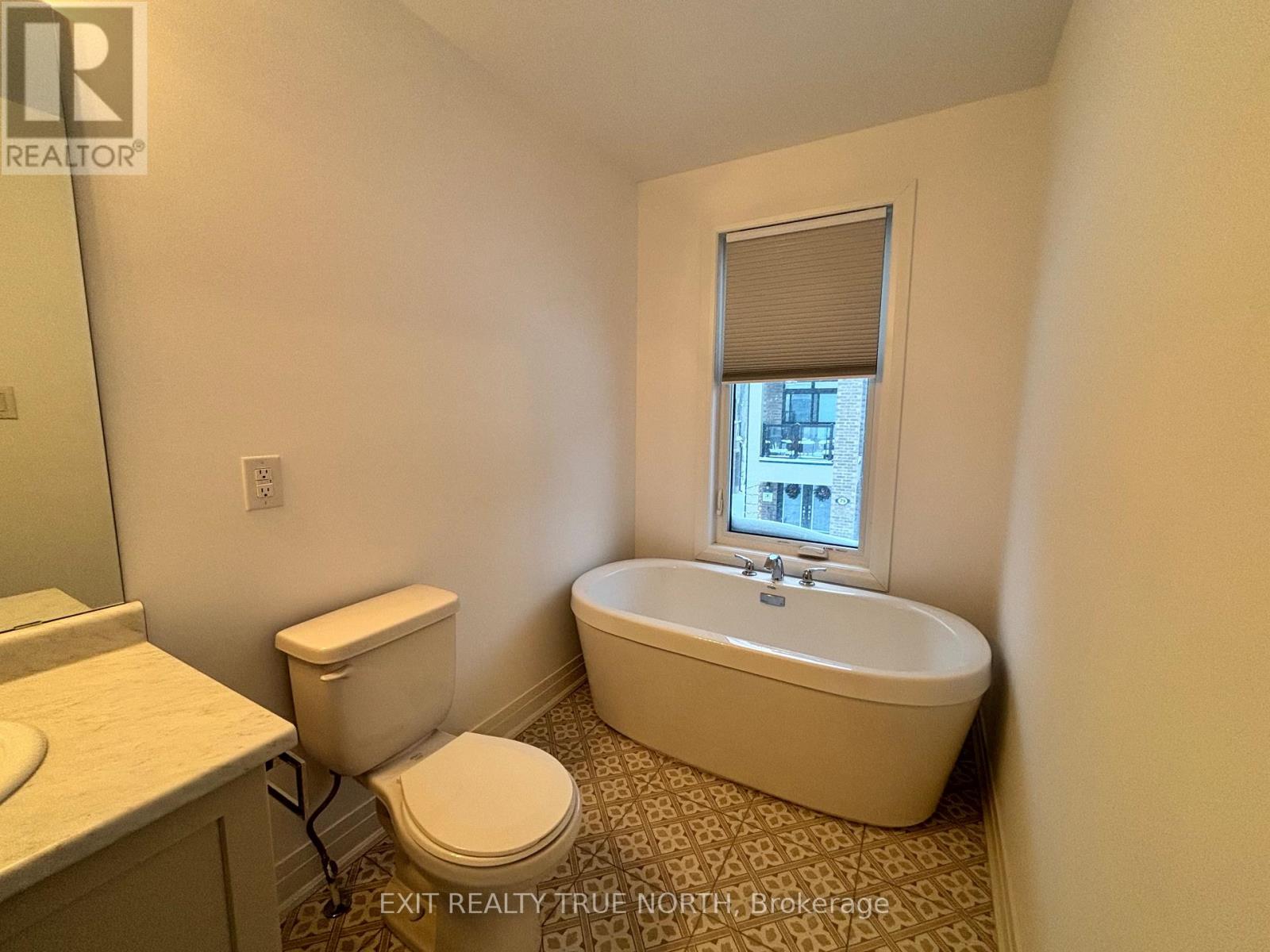78 Marina Village Drive Georgian Bay, Ontario L0K 1S0
$3,100 Monthly
Beautifully designed end unit three bedroom town home looking out over the marina in the Oak Bay Golf & Marina Community. Completely finished from top-to-bottom with an open-concept kitchen and living room area. Many tasteful upgrades. Main floor family room with walk out to the lower patio/deck. Unobstructed and spectacular views of Georgian Bay from inside all three levels and from all of the three outdoor entertaining spaces. On a beautiful day you can open the patio sliding doors in the second level open concept living space and bring the outside in. Double car garage with inside entry and double car driveway! So much to love in this beautiful town, from the layout to the finishes to the location and breath taking views! Tenant pays all utilities & Tenant Insurance . Municipal water and sewer. All tenant applicants must have a full credit score, complete rental application, references, proof of employment/income. (id:58043)
Property Details
| MLS® Number | X11900547 |
| Property Type | Single Family |
| Community Name | Baxter |
| AmenitiesNearBy | Marina, Ski Area |
| CommunityFeatures | Pet Restrictions, School Bus |
| Features | Balcony, Carpet Free |
| ParkingSpaceTotal | 4 |
| ViewType | Direct Water View, Unobstructed Water View |
Building
| BathroomTotal | 3 |
| BedroomsAboveGround | 3 |
| BedroomsTotal | 3 |
| Amenities | Fireplace(s) |
| CoolingType | Central Air Conditioning |
| ExteriorFinish | Vinyl Siding, Brick |
| FireplacePresent | Yes |
| FireplaceTotal | 1 |
| FlooringType | Laminate, Ceramic |
| HalfBathTotal | 1 |
| HeatingFuel | Propane |
| HeatingType | Forced Air |
| StoriesTotal | 3 |
| SizeInterior | 1799.9852 - 1998.983 Sqft |
| Type | Row / Townhouse |
Parking
| Garage |
Land
| Acreage | No |
| LandAmenities | Marina, Ski Area |
| SurfaceWater | Lake/pond |
Rooms
| Level | Type | Length | Width | Dimensions |
|---|---|---|---|---|
| Second Level | Kitchen | 4.81 m | 4.1 m | 4.81 m x 4.1 m |
| Second Level | Dining Room | 5.64 m | 3.69 m | 5.64 m x 3.69 m |
| Second Level | Primary Bedroom | 4.37 m | 4.01 m | 4.37 m x 4.01 m |
| Third Level | Bedroom 2 | 3.2 m | 2.77 m | 3.2 m x 2.77 m |
| Third Level | Bedroom 3 | 2.77 m | 2.68 m | 2.77 m x 2.68 m |
| Third Level | Laundry Room | 4.29 m | 3.21 m | 4.29 m x 3.21 m |
| Main Level | Family Room | 4.3 m | 4.24 m | 4.3 m x 4.24 m |
https://www.realtor.ca/real-estate/27753776/78-marina-village-drive-georgian-bay-baxter-baxter
Interested?
Contact us for more information
Cathy Korpi
Salesperson
1004b Carson Road Suite 5
Springwater, Ontario L9X 0T1
































