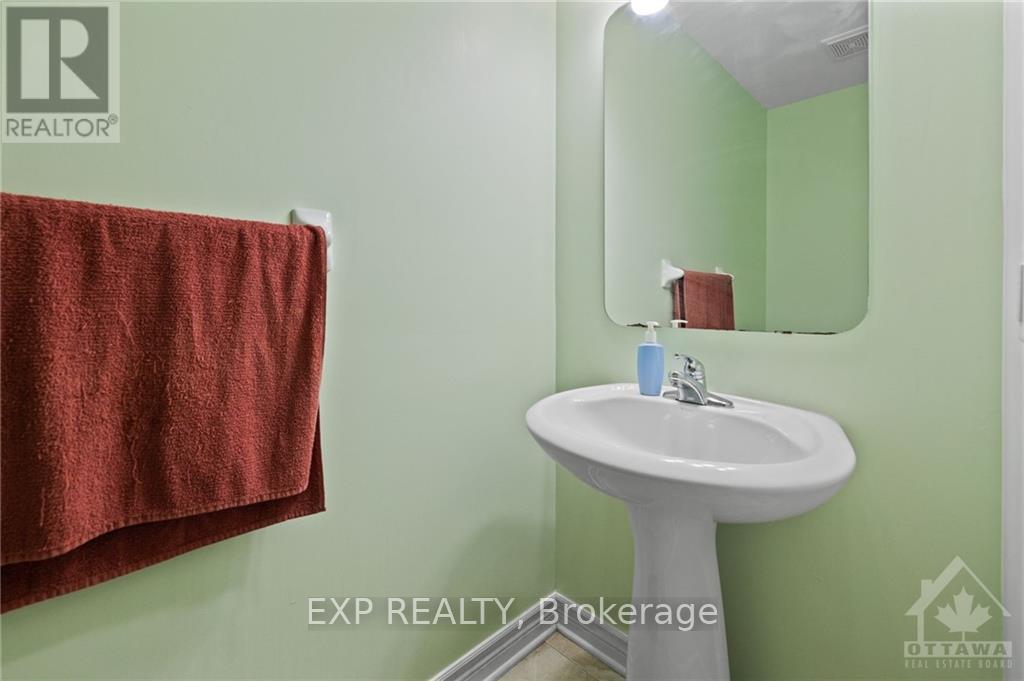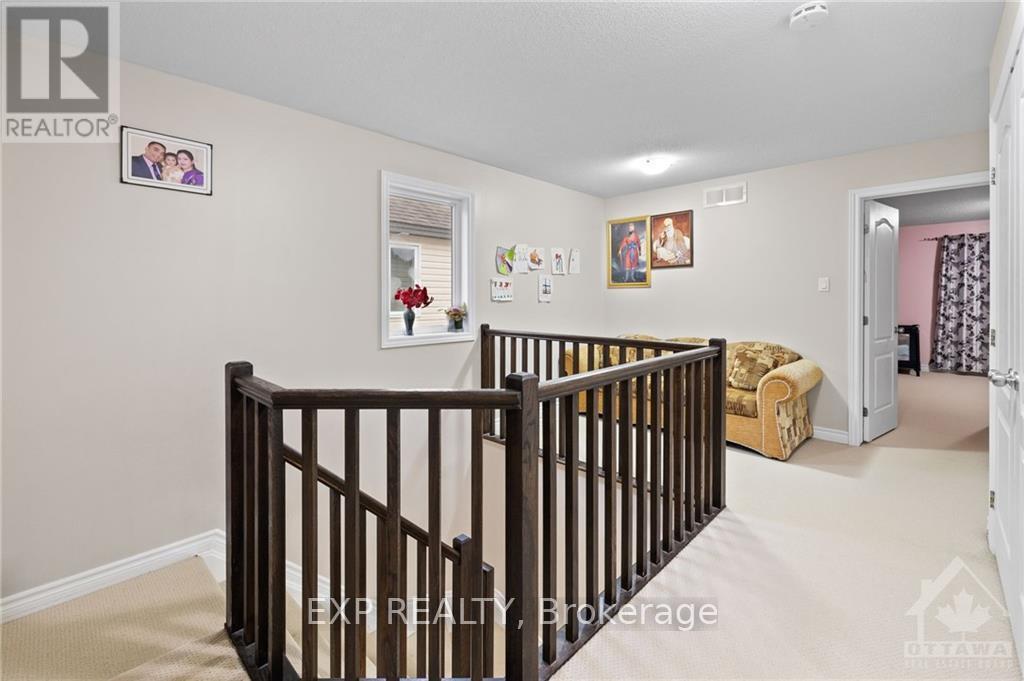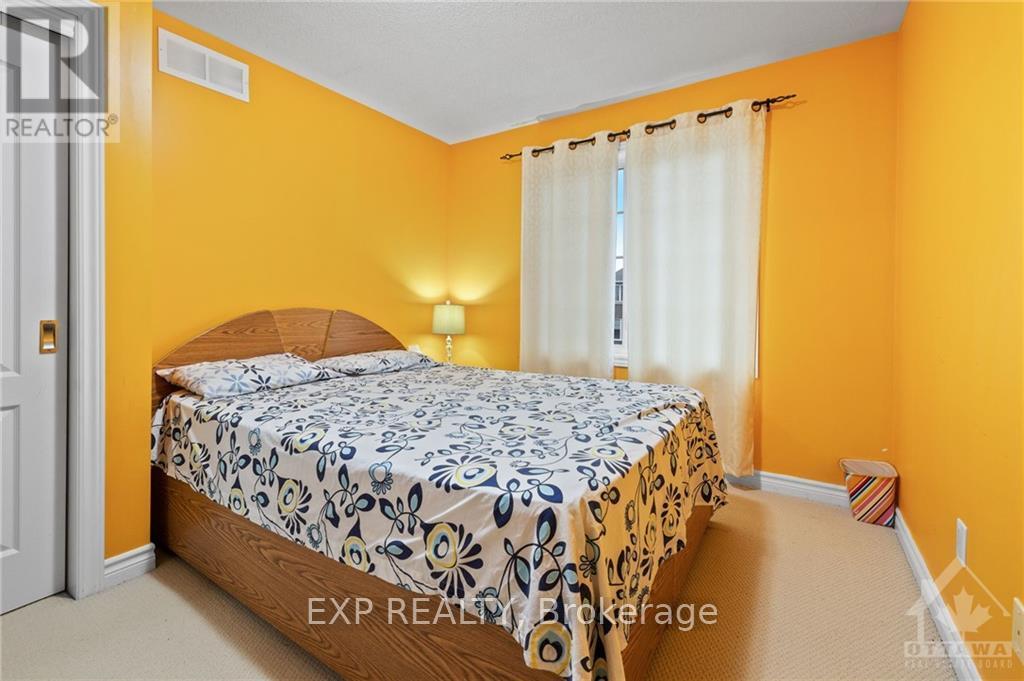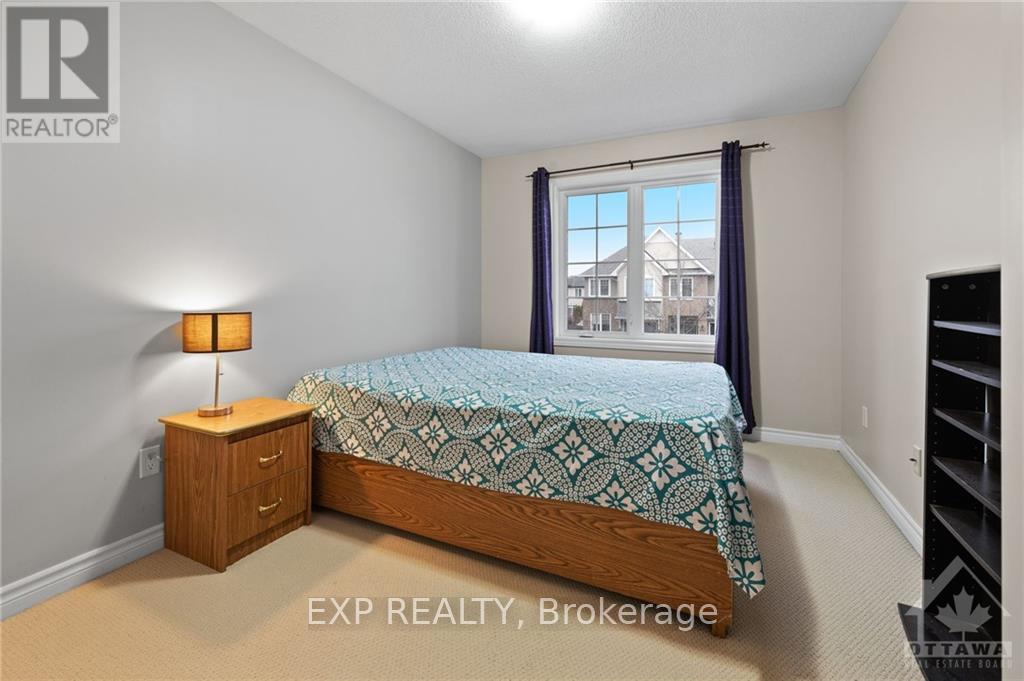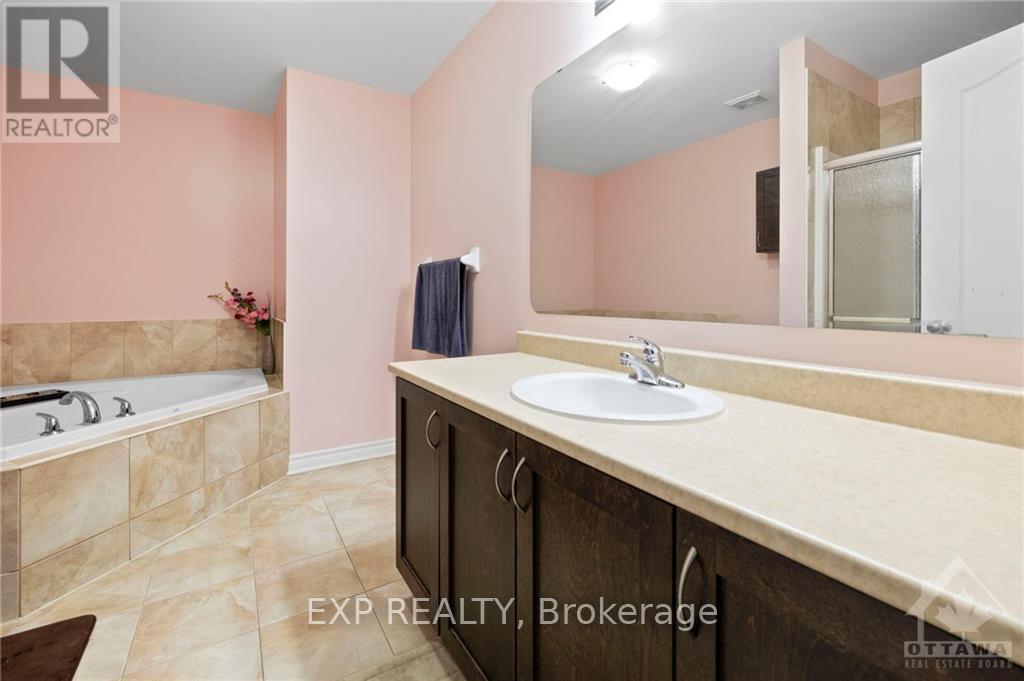780 White Alder Avenue Ottawa, Ontario K1T 0G2
$2,850 Monthly
Flooring: Hardwood, Deposit: 5700, Flooring: Carpet Wall To Wall, Discover this beautifully maintained, spacious semi-detached home of approximately 2,100 sqft, nestled on tranquil White Alder Avenue in Ottawa. Designed for modern living, this home offers 3 large bedrooms, a versatile loft, and 3.5 bathrooms. The open-concept kitchen is a chef’s dream, with stainless steel appliances, granite countertops, and a breakfast bar—ideal for cooking and entertaining. Upstairs, find three generous bedrooms, a bright loft, and a convenient laundry room. The finished basement adds appeal with a large recreation area, full bathroom, and ample storage. Step outside to a fully fenced backyard with a spacious, low-maintenance concrete patio, perfect for relaxation or gatherings. With easy access to schools, shopping, parks, the airport, and transit, this home combines comfort, functionality, and convenience in a peaceful setting. (id:58043)
Property Details
| MLS® Number | X10427675 |
| Property Type | Single Family |
| Neigbourhood | Riverside South-Findlay Creek |
| Community Name | 2605 - Blossom Park/Kemp Park/Findlay Creek |
| AmenitiesNearBy | Public Transit |
| ParkingSpaceTotal | 2 |
Building
| BathroomTotal | 4 |
| BedroomsAboveGround | 3 |
| BedroomsTotal | 3 |
| Amenities | Fireplace(s) |
| Appliances | Dishwasher, Dryer, Hood Fan, Refrigerator, Stove, Washer |
| BasementDevelopment | Finished |
| BasementType | Full (finished) |
| ConstructionStyleAttachment | Semi-detached |
| CoolingType | Central Air Conditioning |
| ExteriorFinish | Brick |
| HeatingFuel | Natural Gas |
| HeatingType | Forced Air |
| StoriesTotal | 2 |
| Type | House |
| UtilityWater | Municipal Water |
Parking
| Attached Garage |
Land
| Acreage | No |
| FenceType | Fenced Yard |
| LandAmenities | Public Transit |
| Sewer | Sanitary Sewer |
| ZoningDescription | Residential |
Rooms
| Level | Type | Length | Width | Dimensions |
|---|---|---|---|---|
| Second Level | Primary Bedroom | 4.26 m | 3.6 m | 4.26 m x 3.6 m |
| Second Level | Bathroom | Measurements not available | ||
| Second Level | Bedroom | 2.92 m | 4.01 m | 2.92 m x 4.01 m |
| Second Level | Bedroom | 2.89 m | 3.75 m | 2.89 m x 3.75 m |
| Second Level | Loft | 3.12 m | 1.98 m | 3.12 m x 1.98 m |
| Basement | Family Room | 4.01 m | 4.92 m | 4.01 m x 4.92 m |
| Basement | Bathroom | Measurements not available | ||
| Main Level | Dining Room | 3.35 m | 4.87 m | 3.35 m x 4.87 m |
| Main Level | Great Room | 4.26 m | 3.5 m | 4.26 m x 3.5 m |
| Main Level | Kitchen | 2.54 m | 3.5 m | 2.54 m x 3.5 m |
| Main Level | Bathroom | Measurements not available |
Interested?
Contact us for more information
Yograj Singh
Salesperson
343 Preston Street, 11th Floor
Ottawa, Ontario K1S 1N4









