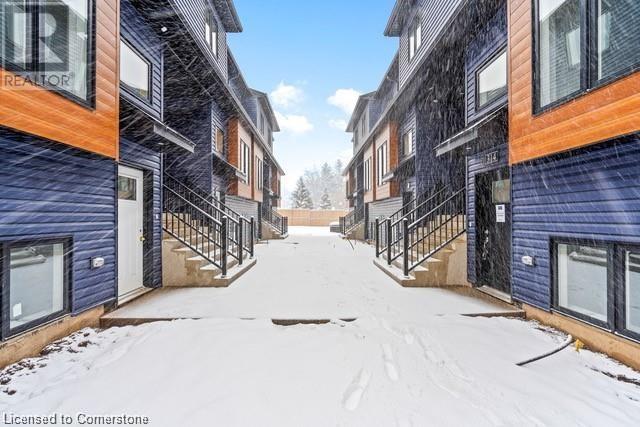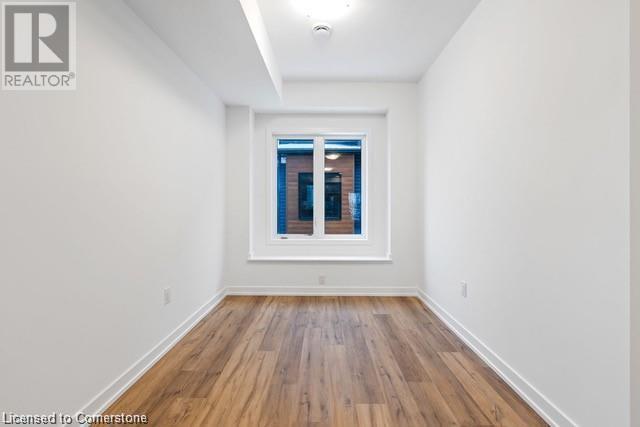781 Clare Avenue Unit# 324 Welland, Ontario L3C 0K1
$2,295 MonthlyInsurance, Landscaping, Property Management, Exterior Maintenance, Parking
Welcome to Clarewood Towns, this newer 3 bedroom, 3 bath unit has been beautifully finished with everything you will need for the easy stress-free lifestyle you've been looking for. The main floor features open connect kitchen, dining and living areas making it perfect for families or couples. The kitchen offers high end finishes including large island, quartz counters & stainless steel appliances. There is private deck with westerly views for those evening sunsets. The flooring throughout is a durable easy to clean luxury vinyl plank. The second floor features a large primary bedroom with full ensuite bath & large walk-in closet, 2 additional Bedroom share a 4 pce. Bathroom and bedroom level laundry make this a great family home. 2 ground level surface parking spaces #26 & #31. Walking distance to all amenities, Niagara College campus, Woodlawn Park,shopping, hiking trails, golf courses, Welland Canal. Highway 406 access just mins away. (id:58043)
Property Details
| MLS® Number | 40694070 |
| Property Type | Single Family |
| AmenitiesNearBy | Golf Nearby, Park, Place Of Worship, Public Transit, Schools |
| CommunityFeatures | Quiet Area |
| EquipmentType | Water Heater |
| Features | Balcony, Paved Driveway |
| ParkingSpaceTotal | 2 |
| RentalEquipmentType | Water Heater |
Building
| BathroomTotal | 3 |
| BedroomsAboveGround | 3 |
| BedroomsTotal | 3 |
| Appliances | Dishwasher, Dryer, Refrigerator, Stove, Microwave Built-in |
| ArchitecturalStyle | 2 Level |
| BasementType | None |
| ConstructedDate | 2022 |
| ConstructionStyleAttachment | Attached |
| CoolingType | Central Air Conditioning |
| ExteriorFinish | Vinyl Siding |
| HalfBathTotal | 1 |
| HeatingFuel | Natural Gas |
| StoriesTotal | 2 |
| SizeInterior | 1321 Sqft |
| Type | Row / Townhouse |
| UtilityWater | Municipal Water |
Land
| Acreage | No |
| LandAmenities | Golf Nearby, Park, Place Of Worship, Public Transit, Schools |
| Sewer | Municipal Sewage System |
| SizeTotalText | Unknown |
| ZoningDescription | Rm-102 |
Rooms
| Level | Type | Length | Width | Dimensions |
|---|---|---|---|---|
| Second Level | 4pc Bathroom | 5' x 8' | ||
| Second Level | Bedroom | 10'0'' x 11'5'' | ||
| Second Level | Bedroom | 10'2'' x 8'5'' | ||
| Second Level | Bedroom | 9'9'' x 8'4'' | ||
| Second Level | 4pc Bathroom | 5' x 8' | ||
| Main Level | 2pc Bathroom | 3' x 5' | ||
| Main Level | Living Room/dining Room | 21'5'' x 13'6'' | ||
| Main Level | Kitchen | 9'5'' x 13'6'' |
https://www.realtor.ca/real-estate/27861816/781-clare-avenue-unit-324-welland
Interested?
Contact us for more information
Meaghan Lazenby
Salesperson
21 King Street W. Unit A 5th Floor
Hamilton, Ontario L8P 4W7


























