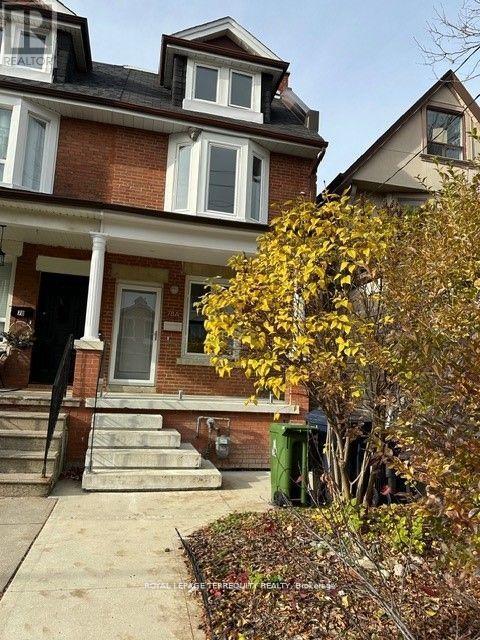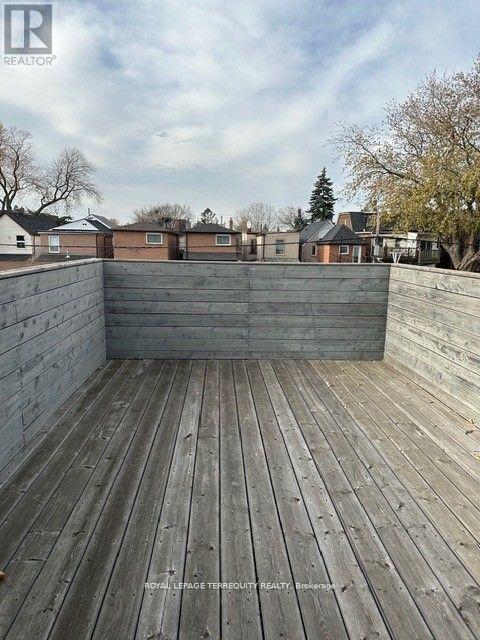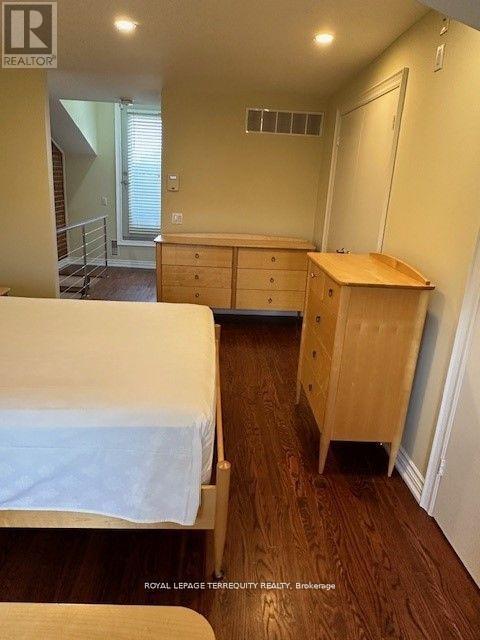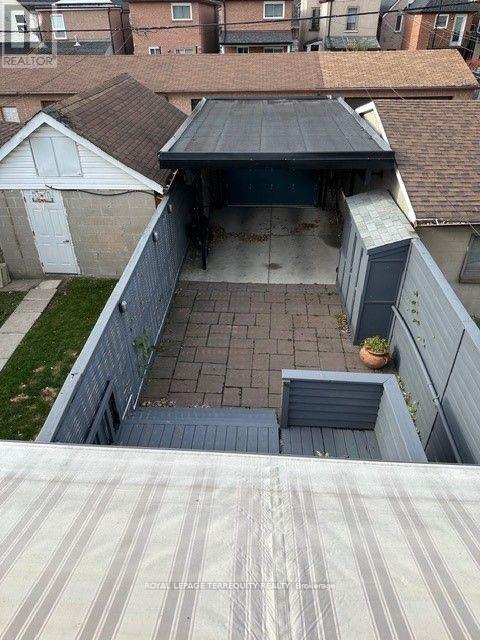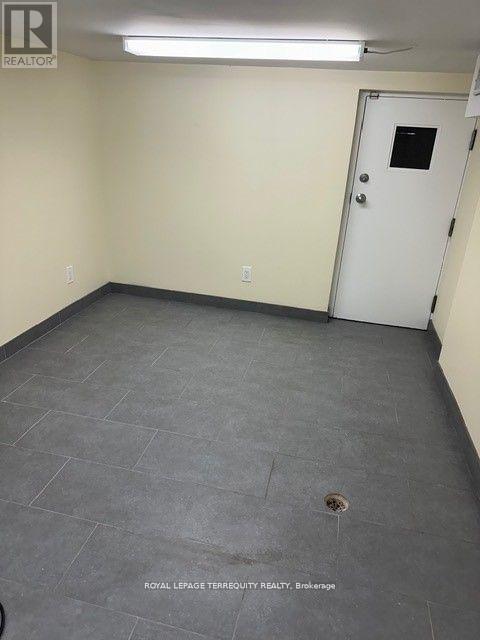78a Westmoreland Avenue Toronto, Ontario M6H 2Z7
$5,500 Monthly
Tastefully renovated modern home in a quiet neighbourhood. Featuring 4 bedrooms, 3 washrooms with W/O to decks on each Level. Parking for 2 cars off lane. Private, large Primary Suite on 3rd level with Ensuite Washroom. Open concept on main floor, Living Room, Dining Room and Eat-In Kitchen. Plenty of Exposed Brick. Ample storage space. Steps to Subway and Bloor. Short walk to Ossington or Dufferin Stations. Enjoy living in the Heart of the City. **** EXTRAS **** Tenant To Pay Utilities (Gas, Hydro, Water), Snow Removal, And Lawn Maintenance. (id:58043)
Property Details
| MLS® Number | W11884872 |
| Property Type | Single Family |
| Community Name | Dovercourt-Wallace Emerson-Junction |
| AmenitiesNearBy | Hospital, Park, Public Transit, Schools |
| CommunityFeatures | Community Centre |
| Features | Lane |
| ParkingSpaceTotal | 2 |
Building
| BathroomTotal | 3 |
| BedroomsAboveGround | 4 |
| BedroomsTotal | 4 |
| Appliances | Blinds, Dryer, Refrigerator, Stove, Washer |
| ConstructionStyleAttachment | Semi-detached |
| CoolingType | Central Air Conditioning |
| ExteriorFinish | Brick |
| FireplacePresent | Yes |
| FlooringType | Hardwood, Ceramic |
| FoundationType | Unknown |
| HeatingFuel | Natural Gas |
| HeatingType | Forced Air |
| StoriesTotal | 3 |
| SizeInterior | 2499.9795 - 2999.975 Sqft |
| Type | House |
| UtilityWater | Municipal Water |
Parking
| Carport |
Land
| Acreage | No |
| LandAmenities | Hospital, Park, Public Transit, Schools |
| Sewer | Sanitary Sewer |
| SizeDepth | 130 Ft ,9 In |
| SizeFrontage | 15 Ft ,10 In |
| SizeIrregular | 15.9 X 130.8 Ft |
| SizeTotalText | 15.9 X 130.8 Ft |
Rooms
| Level | Type | Length | Width | Dimensions |
|---|---|---|---|---|
| Second Level | Bedroom | 3.97 m | 3.1 m | 3.97 m x 3.1 m |
| Second Level | Bedroom 2 | 3.8 m | 2.39 m | 3.8 m x 2.39 m |
| Second Level | Bedroom 3 | 2.84 m | 2.34 m | 2.84 m x 2.34 m |
| Third Level | Primary Bedroom | 5.18 m | 3.36 m | 5.18 m x 3.36 m |
| Basement | Other | 3.96 m | 2.7 m | 3.96 m x 2.7 m |
| Basement | Laundry Room | Measurements not available | ||
| Ground Level | Living Room | 4.8 m | 2.61 m | 4.8 m x 2.61 m |
| Ground Level | Dining Room | 3.63 m | 3.02 m | 3.63 m x 3.02 m |
| Ground Level | Kitchen | 5.03 m | 2.95 m | 5.03 m x 2.95 m |
| Ground Level | Eating Area | 4.84 m | 3.1 m | 4.84 m x 3.1 m |
Interested?
Contact us for more information
Helen Saykali
Salesperson
293 Eglinton Ave East
Toronto, Ontario M4P 1L3



