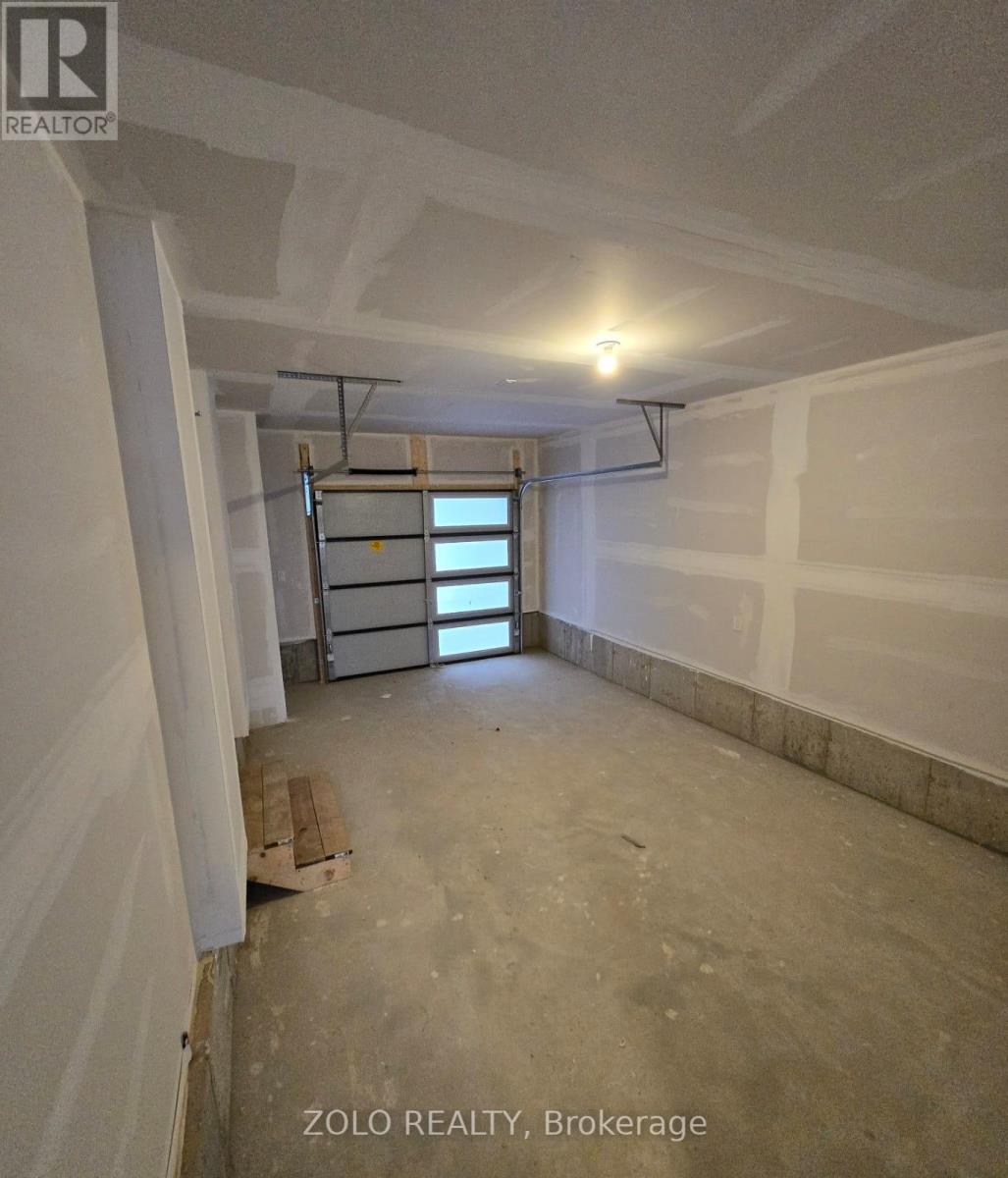79 - 155 Equestrian Way Cambridge, Ontario N3E 0E8
$2,600 MonthlyParcel of Tied LandMaintenance, Parcel of Tied Land
$148 Monthly
Maintenance, Parcel of Tied Land
$148 MonthlyStep into modern living with this brand-new, stylish townhome with 1,500 square feet of living space, now ready for immediate possession! Boasting 3 bedrooms, 3 bathrooms, and a versatile main floor bonus room, this thoughtfully designed home features a bright open-concept main floor that invites natural light through its oversized windows, offering serene backyard views. Upstairs, the spacious primary bedroom with its own ensuite, along with two additional bedrooms, ensures comfort for everyone, while the den provides the ideal space for a home office or relaxation. Conveniently located near Highway 401, a short 5-minute walk to public transit, and close to shopping and amenities, this home offers both luxury and practicality. Dont miss the chance to make it yours schedule a viewing today! (id:58043)
Property Details
| MLS® Number | X11821698 |
| Property Type | Single Family |
| Features | In Suite Laundry |
| ParkingSpaceTotal | 2 |
Building
| BathroomTotal | 3 |
| BedroomsAboveGround | 3 |
| BedroomsBelowGround | 1 |
| BedroomsTotal | 4 |
| Amenities | Separate Heating Controls |
| Appliances | Water Heater - Tankless, Dishwasher, Dryer, Refrigerator, Stove, Washer |
| BasementDevelopment | Finished |
| BasementType | N/a (finished) |
| ConstructionStyleAttachment | Attached |
| CoolingType | Central Air Conditioning, Air Exchanger |
| ExteriorFinish | Stone, Stucco |
| FoundationType | Poured Concrete |
| HalfBathTotal | 1 |
| HeatingFuel | Natural Gas |
| HeatingType | Forced Air |
| StoriesTotal | 3 |
| SizeInterior | 1099.9909 - 1499.9875 Sqft |
| Type | Row / Townhouse |
| UtilityWater | Municipal Water |
Parking
| Attached Garage |
Land
| Acreage | No |
| Sewer | Sanitary Sewer |
| SizeTotalText | Under 1/2 Acre |
Rooms
| Level | Type | Length | Width | Dimensions |
|---|---|---|---|---|
| Second Level | Kitchen | 3.02 m | 4.52 m | 3.02 m x 4.52 m |
| Second Level | Living Room | 4.9 m | 3.58 m | 4.9 m x 3.58 m |
| Second Level | Dining Room | 2.71 m | 3.6 m | 2.71 m x 3.6 m |
| Third Level | Primary Bedroom | 3.61 m | 3.22 m | 3.61 m x 3.22 m |
| Third Level | Bedroom 2 | 2.36 m | 2.92 m | 2.36 m x 2.92 m |
| Third Level | Bedroom 3 | 2.43 m | 2.92 m | 2.43 m x 2.92 m |
| Main Level | Den | 2.89 m | 3.48 m | 2.89 m x 3.48 m |
https://www.realtor.ca/real-estate/27699031/79-155-equestrian-way-cambridge
Interested?
Contact us for more information
Mohammad Ali
Broker
5200 Yonge St Suite 232
Toronto, Ontario M2N 5P6


























