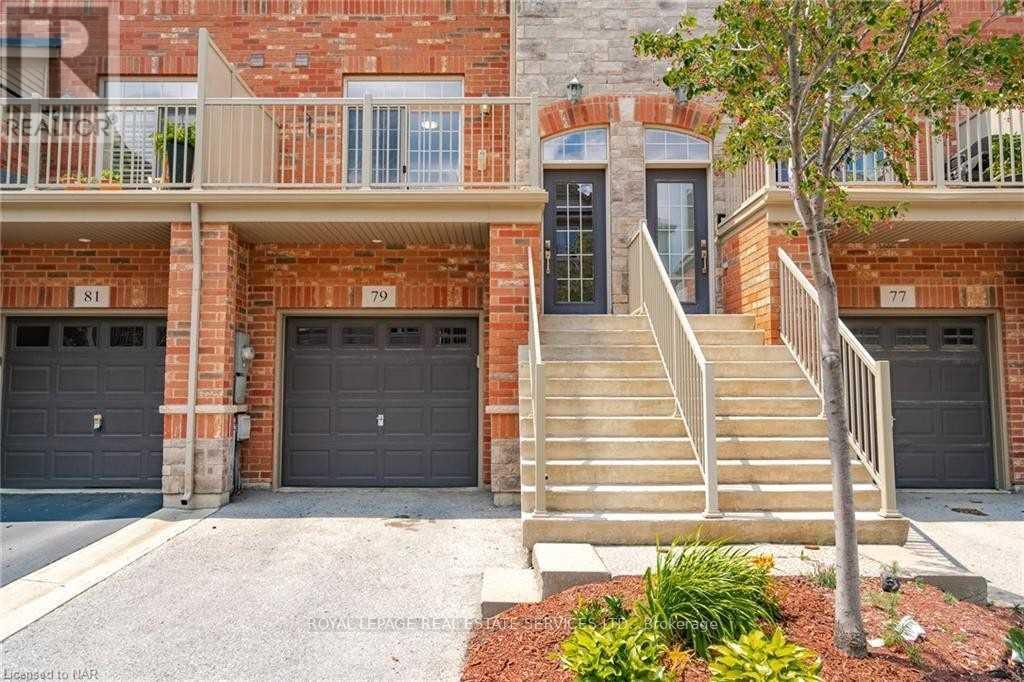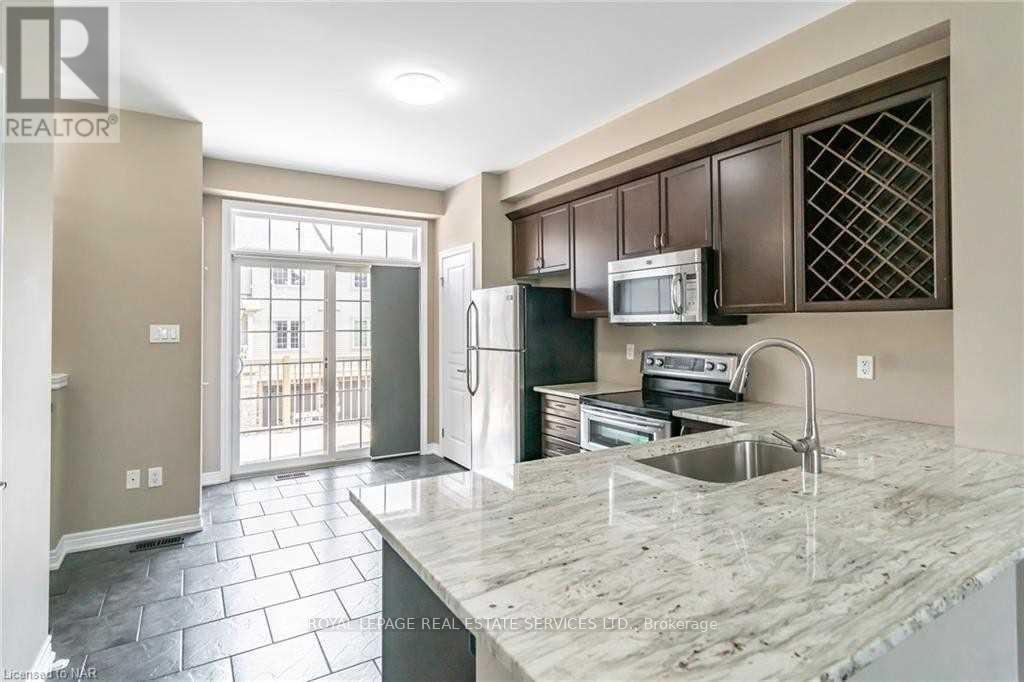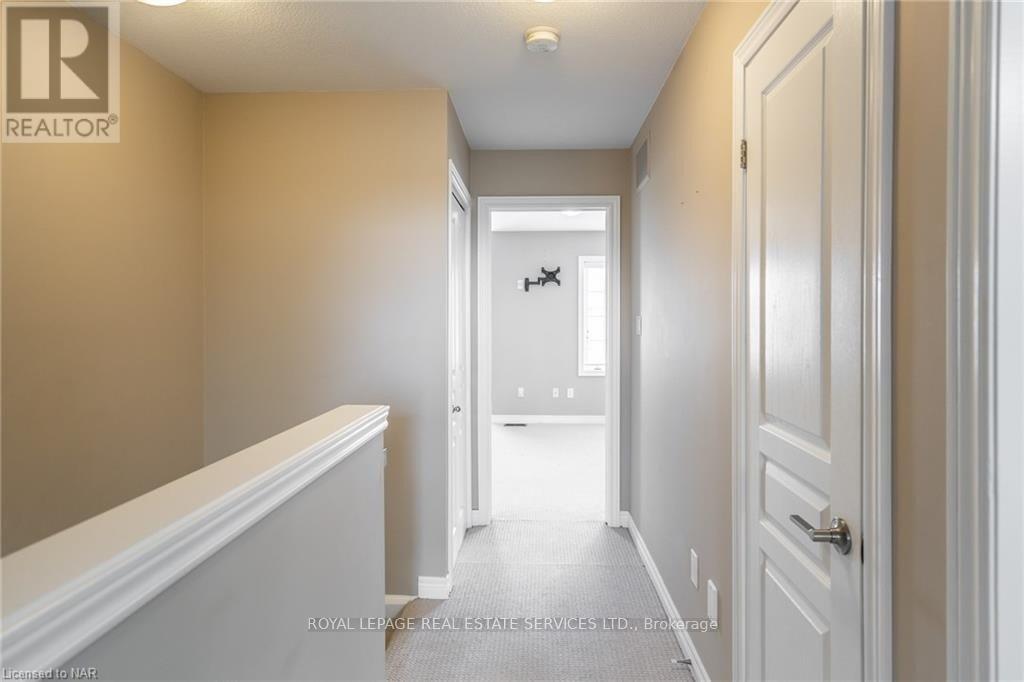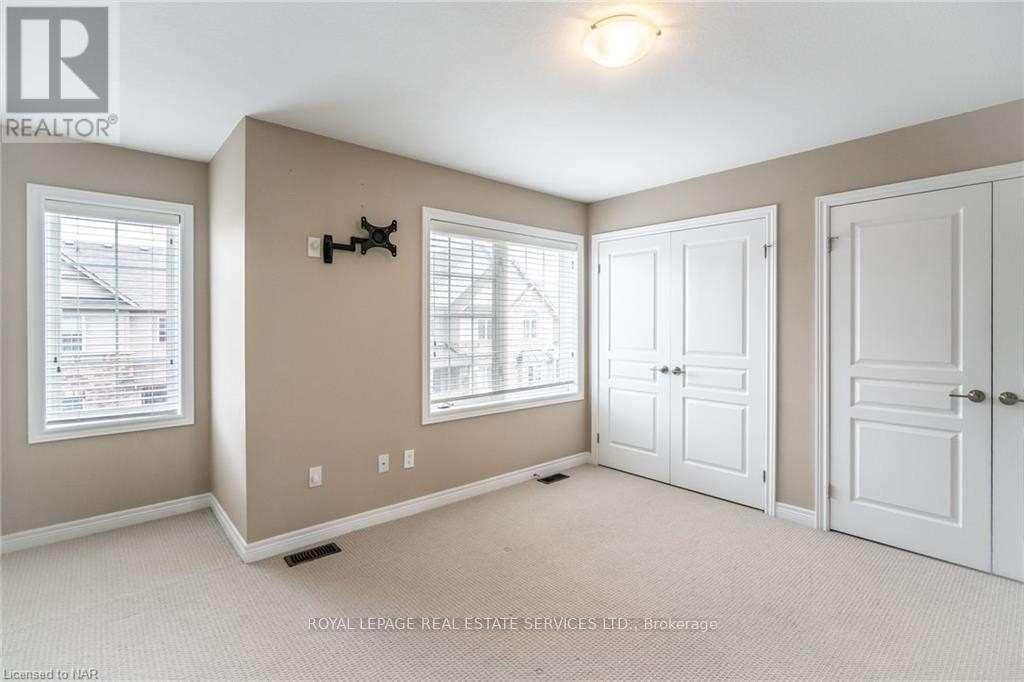79 - 541 Winston Road Grimsby, Ontario L3M 0C5
$2,900 Monthly
Welcome to One of the Largest Townhouse in The Complex with 1,693 Sq. Feet Above Ground Level; 2 Extra Large Bedrooms Each with Its Own Bath, Open Concept Upgraded Kitchen W Granite Counters, Overlooking Living/Dining Room Combo on The Main Level; Huge Open Concept Ground Floor With Direct Access from Garage on the Front & W/O to the Patio, Park, Playground, Ravine & Lake Ontario at the Back, Can be Used as Family Room, 3rd Bedroom or Home Office. Spacious Unfinished Basement for Your Exercise Equipment or Storage Space. **** EXTRAS **** Tenant Pays All Utilities & Hot Water Tank Rental, All to be Transferred to Tenant's Name. Tenant Insurance with Minimum $2,000,000 Liabilities. (id:58043)
Property Details
| MLS® Number | X10404953 |
| Property Type | Single Family |
| Neigbourhood | Grimsby-on-the-Lake |
| AmenitiesNearBy | Beach, Park, Schools |
| Features | Conservation/green Belt |
| ParkingSpaceTotal | 2 |
| ViewType | View |
Building
| BathroomTotal | 3 |
| BedroomsAboveGround | 3 |
| BedroomsTotal | 3 |
| Appliances | Garage Door Opener Remote(s), Dishwasher, Dryer, Microwave, Oven, Refrigerator, Washer, Window Coverings |
| BasementDevelopment | Unfinished |
| BasementType | Full (unfinished) |
| ConstructionStyleAttachment | Attached |
| CoolingType | Central Air Conditioning |
| ExteriorFinish | Brick, Stone |
| FlooringType | Laminate, Ceramic, Concrete |
| FoundationType | Concrete |
| HalfBathTotal | 1 |
| HeatingFuel | Natural Gas |
| HeatingType | Forced Air |
| StoriesTotal | 3 |
| SizeInterior | 1499.9875 - 1999.983 Sqft |
| Type | Row / Townhouse |
| UtilityWater | Municipal Water |
Parking
| Garage |
Land
| Acreage | No |
| LandAmenities | Beach, Park, Schools |
| Sewer | Sanitary Sewer |
| SizeDepth | 73 Ft ,4 In |
| SizeFrontage | 16 Ft ,1 In |
| SizeIrregular | 16.1 X 73.4 Ft |
| SizeTotalText | 16.1 X 73.4 Ft|under 1/2 Acre |
Rooms
| Level | Type | Length | Width | Dimensions |
|---|---|---|---|---|
| Second Level | Kitchen | 6.4 m | 344 m | 6.4 m x 344 m |
| Second Level | Dining Room | 6.4 m | 3.44 m | 6.4 m x 3.44 m |
| Second Level | Living Room | 6.4 m | 3.43 m | 6.4 m x 3.43 m |
| Third Level | Primary Bedroom | 4.5 m | 3.51 m | 4.5 m x 3.51 m |
| Third Level | Bedroom 2 | 4.5 m | 3.28 m | 4.5 m x 3.28 m |
| Basement | Recreational, Games Room | 6.5 m | 4.7 m | 6.5 m x 4.7 m |
| Ground Level | Bedroom | 6.53 m | 4.64 m | 6.53 m x 4.64 m |
Utilities
| Sewer | Installed |
https://www.realtor.ca/real-estate/27611377/79-541-winston-road-grimsby
Interested?
Contact us for more information
Gregory Hak Kwong Kwok
Broker
2520 Eglinton Ave West #207c
Mississauga, Ontario L5M 0Y4










































