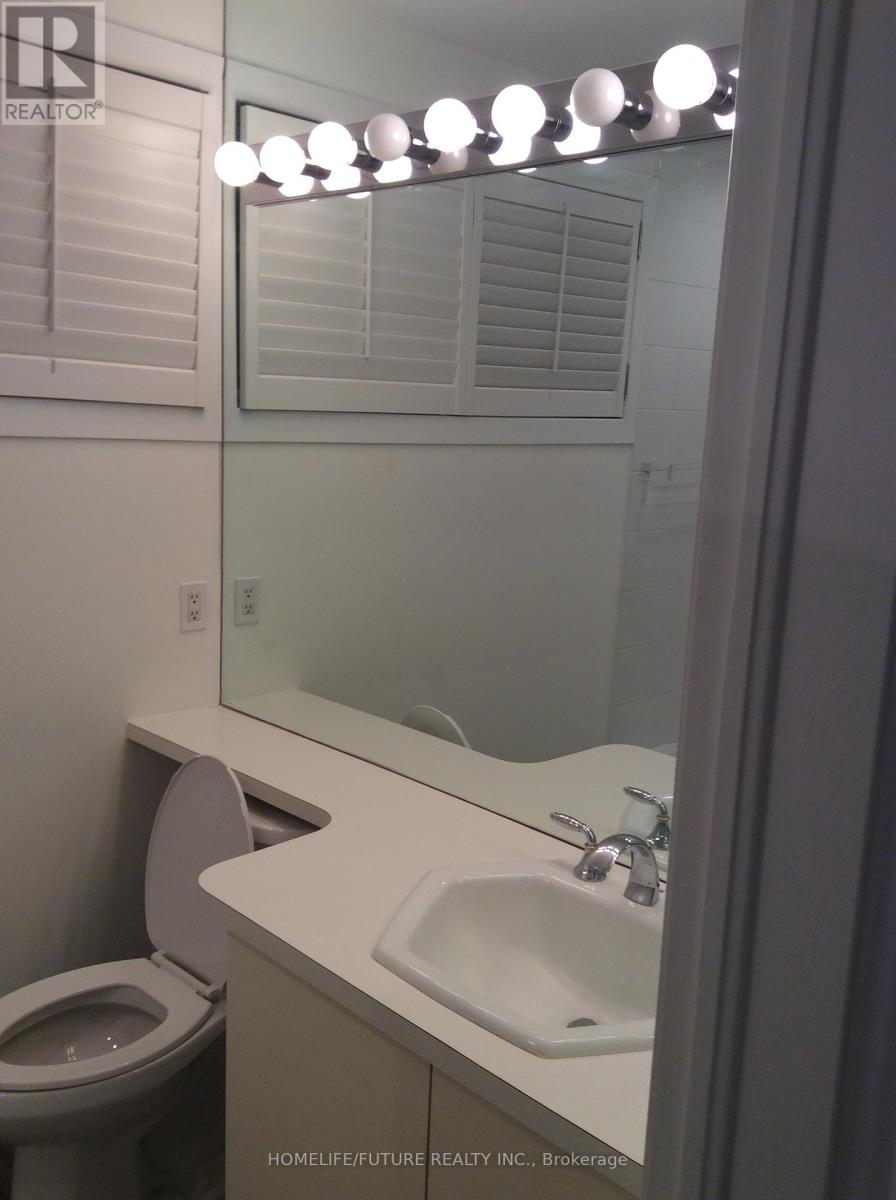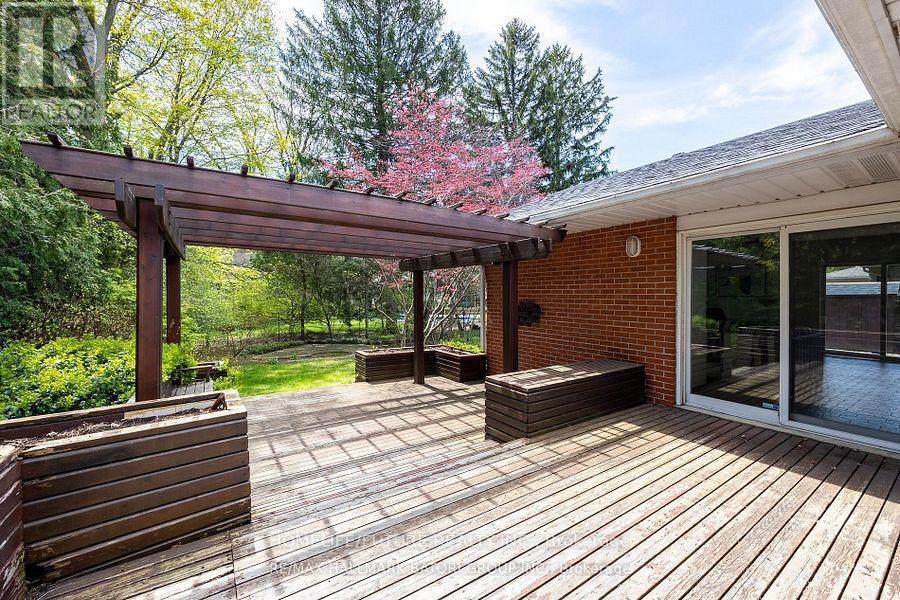79 Berkindale Drive Toronto, Ontario M2L 2A2
$7,500 Monthly
This property in the Prestigious Windfields Community has been completely renovated (Including the basement) and offers a unique opportunity, with its spacious 3+1 bedroom bungalow spanning over 3600 square feet of living space. It Sits On A Large 75 X 150 Foot Lot, Surrounded By Multi-Million Dollar Homes In One Of Yorkmills' Most Sought-After Neighborhoods. The Interior Features Large Windows That Provide Abundant Natural Light. A Beautiful Deck And Patio Area With A Built-In Wooden Pergola, Perfect For Entertaining Or Relaxation. Proximity To Top Schools, Grocery Stores, TTC Transit, And Major Highways (407, 410, 401). This Combination Of Features Makes It An Exceptional Opportunity For Luxury Living In A Prime Location. (id:58043)
Property Details
| MLS® Number | C9366367 |
| Property Type | Single Family |
| Neigbourhood | St. Andrew |
| Community Name | St. Andrew-Windfields |
| AmenitiesNearBy | Hospital, Park, Public Transit, Schools |
| ParkingSpaceTotal | 4 |
| Structure | Shed |
Building
| BathroomTotal | 3 |
| BedroomsAboveGround | 3 |
| BedroomsBelowGround | 1 |
| BedroomsTotal | 4 |
| Appliances | Dishwasher, Dryer, Hood Fan, Microwave, Refrigerator, Stove, Washer, Window Coverings |
| ArchitecturalStyle | Bungalow |
| BasementDevelopment | Finished |
| BasementType | N/a (finished) |
| ConstructionStyleAttachment | Detached |
| ExteriorFinish | Brick |
| FireplacePresent | Yes |
| FlooringType | Hardwood, Carpeted, Tile |
| FoundationType | Concrete |
| HalfBathTotal | 1 |
| HeatingFuel | Natural Gas |
| HeatingType | Forced Air |
| StoriesTotal | 1 |
| SizeInterior | 2999.975 - 3499.9705 Sqft |
| Type | House |
| UtilityWater | Municipal Water |
Parking
| Garage |
Land
| Acreage | No |
| FenceType | Fenced Yard |
| LandAmenities | Hospital, Park, Public Transit, Schools |
| Sewer | Sanitary Sewer |
Rooms
| Level | Type | Length | Width | Dimensions |
|---|---|---|---|---|
| Lower Level | Bedroom 4 | 4.4 m | 3.2 m | 4.4 m x 3.2 m |
| Lower Level | Recreational, Games Room | 4.4 m | 3.2 m | 4.4 m x 3.2 m |
| Lower Level | Office | 6.17 m | 5.5 m | 6.17 m x 5.5 m |
| Lower Level | Laundry Room | 3.63 m | 3.3 m | 3.63 m x 3.3 m |
| Main Level | Living Room | 5.67 m | 4.51 m | 5.67 m x 4.51 m |
| Main Level | Dining Room | 4.65 m | 3.08 m | 4.65 m x 3.08 m |
| Main Level | Family Room | 6.15 m | 5.15 m | 6.15 m x 5.15 m |
| Main Level | Kitchen | 3.23 m | 2.96 m | 3.23 m x 2.96 m |
| Main Level | Primary Bedroom | 4.39 m | 3.42 m | 4.39 m x 3.42 m |
| Main Level | Bedroom 2 | 3.3 m | 3.04 m | 3.3 m x 3.04 m |
| Main Level | Bedroom 3 | 3.42 m | 3.26 m | 3.42 m x 3.26 m |
Utilities
| Cable | Installed |
| Sewer | Installed |
Interested?
Contact us for more information
Nasir Ataollahi-Eshqoor
Salesperson
7 Eastvale Drive Unit 205
Markham, Ontario L3S 4N8
Mansour Ataollahi-Eshqoor
Salesperson
7 Eastvale Drive Unit 205
Markham, Ontario L3S 4N8




























