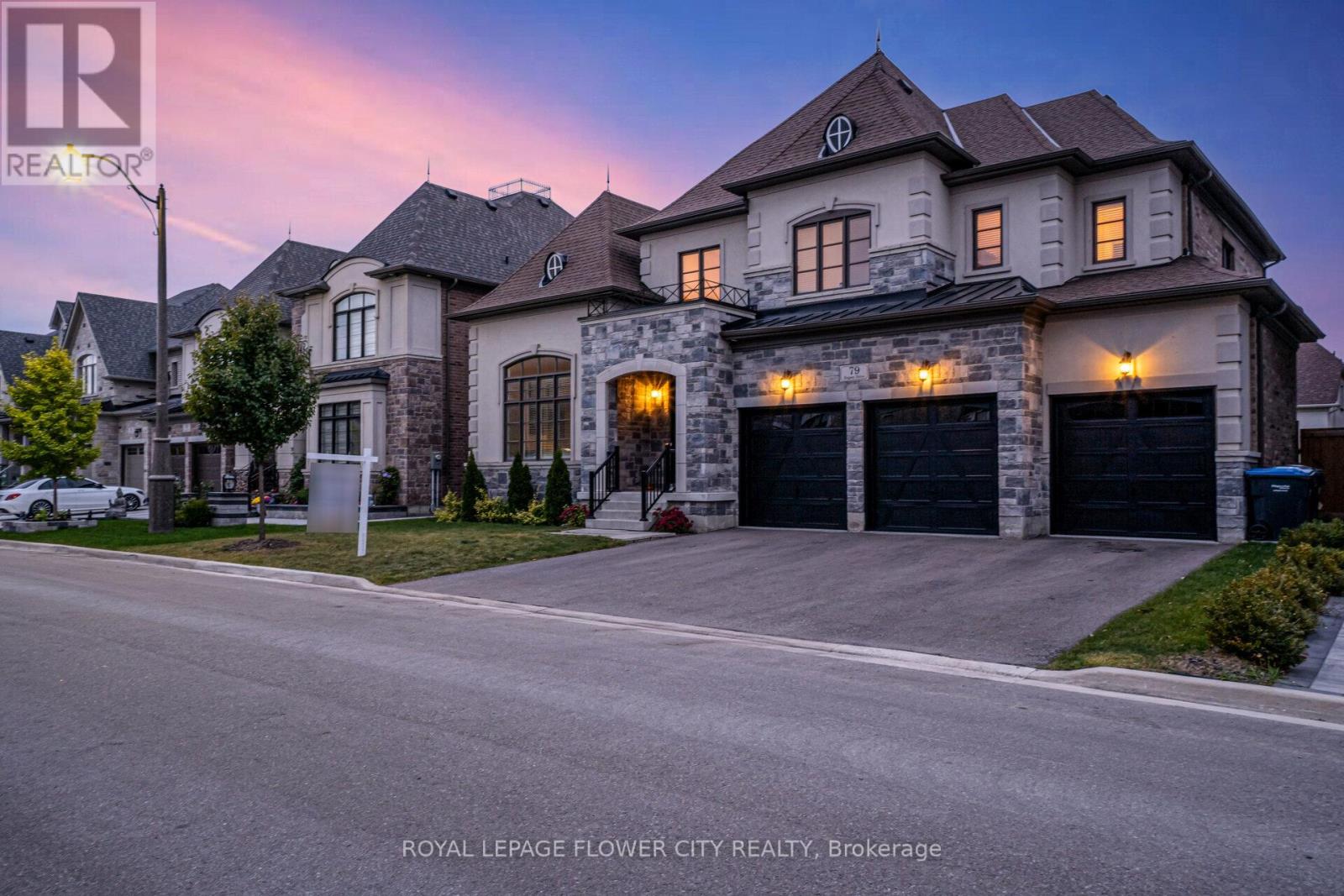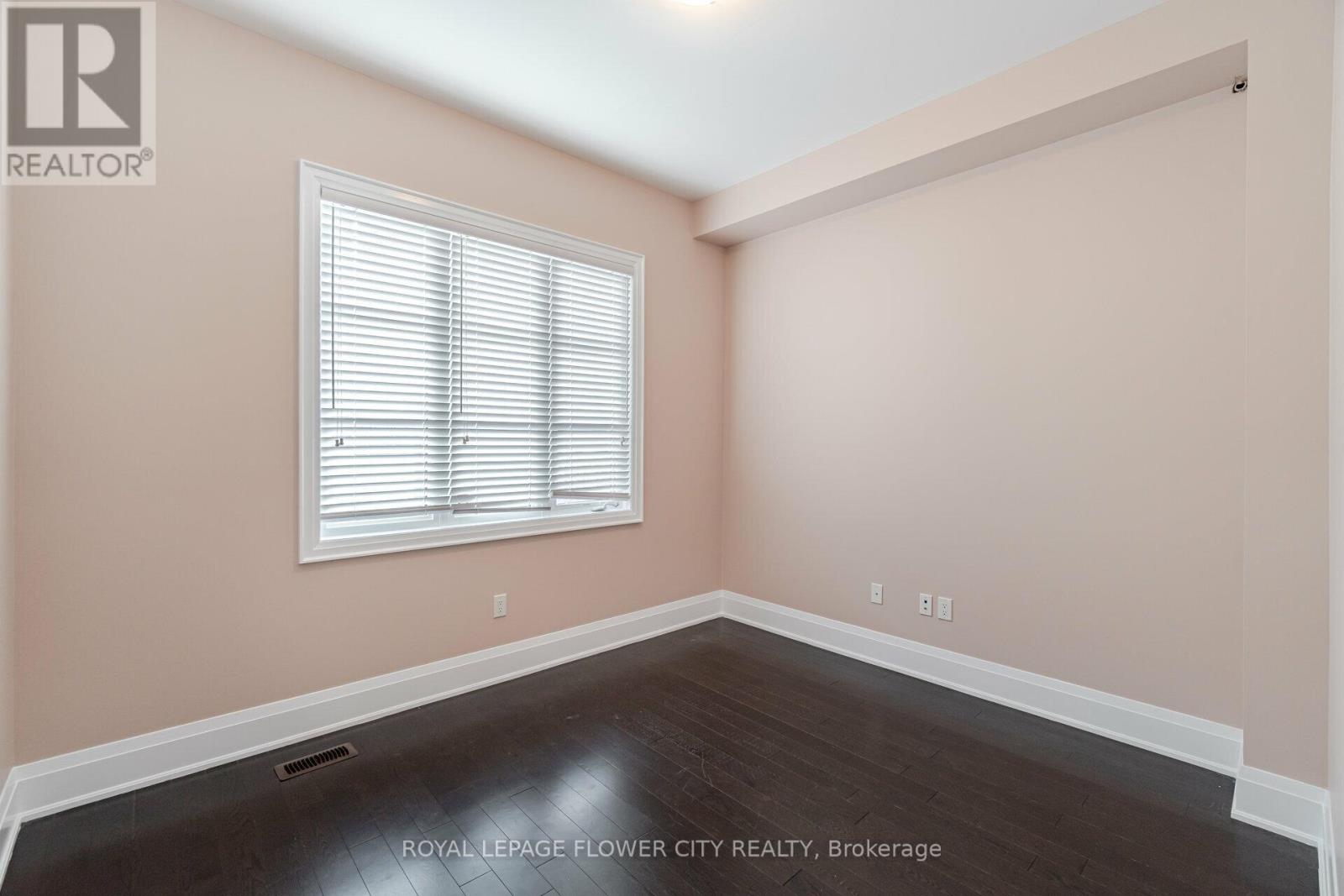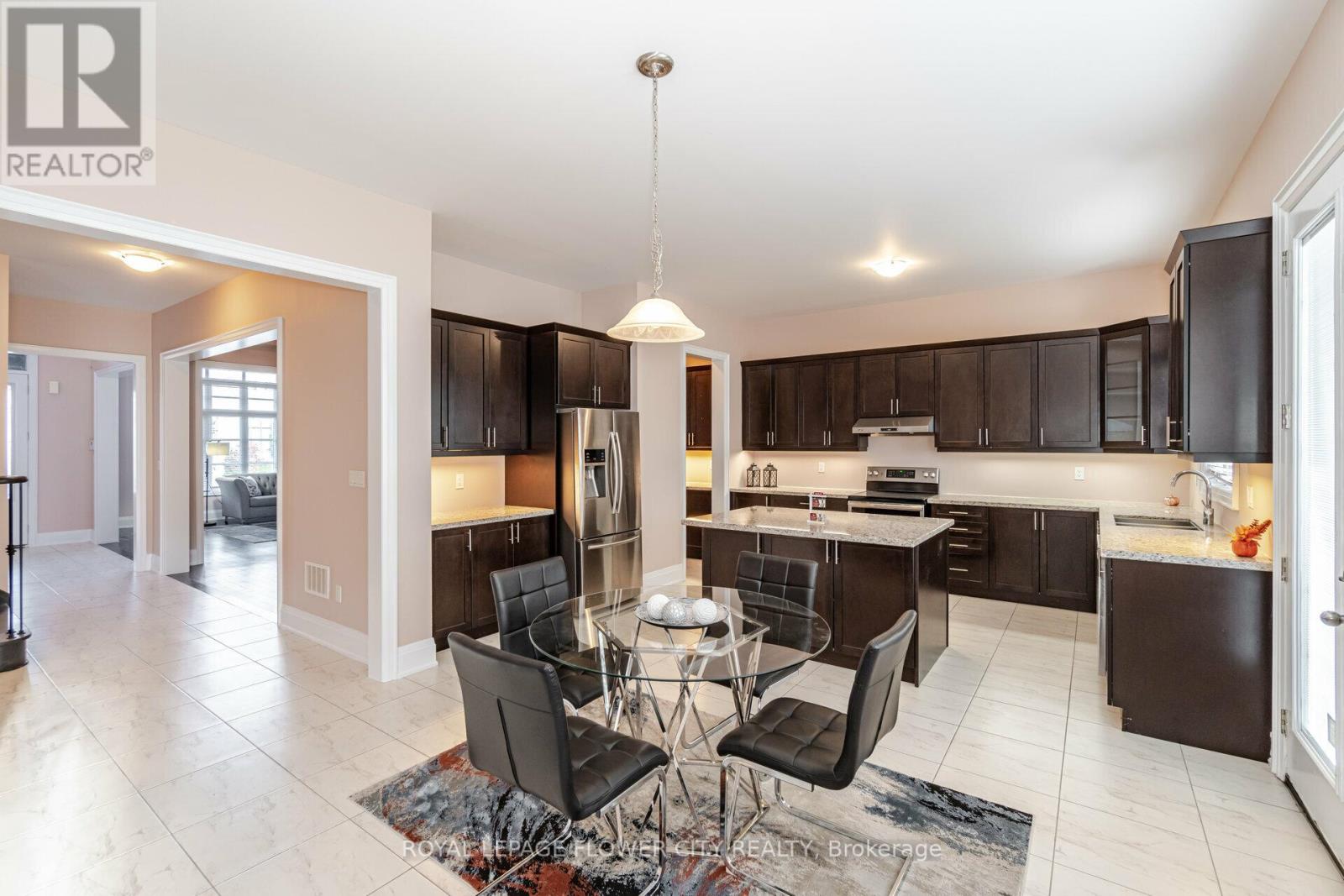79 Degrey Drive Brampton, Ontario L6P 4L7
$5,000 Monthly
Absolutely Gorgeous 5-Bedroom House, Featuring a Three-Car Garage, with Stone & Stucco Exterior Finishes in one of Brampton East's Most Esteemed Neighborhoods. Apprx 4,111 Square Feet Above Grade. Experience Opulent Living with 10-foot Ceilings on the Main Floor, 9-foot Ceilings on the Second Floor, and 9-foot Ceilings in the Basement. As you enter through the double doors, you'll be greeted by a majestic foyer, a well-designed layout that includes a living room, a separate dining room, a family room with a cozy fireplace, and a stunning kitchen with a central island, quartz countertops, and top-of-the-line appliances. There's also a convenient main floor office. The master bedroom boasts a luxurious 5-piece ensuite, and every bedroom offers spacious walk-in closets. The backyard is a true oasis for your relaxation and enjoyment (id:58043)
Property Details
| MLS® Number | W9387266 |
| Property Type | Single Family |
| Community Name | Bram East |
| ParkingSpaceTotal | 6 |
Building
| BathroomTotal | 4 |
| BedroomsAboveGround | 5 |
| BedroomsTotal | 5 |
| Appliances | Water Heater, Dishwasher, Dryer, Range, Refrigerator, Stove, Washer, Window Coverings |
| BasementDevelopment | Unfinished |
| BasementType | N/a (unfinished) |
| ConstructionStyleAttachment | Detached |
| CoolingType | Central Air Conditioning |
| ExteriorFinish | Stucco, Stone |
| FireplacePresent | Yes |
| FlooringType | Hardwood, Tile |
| FoundationType | Concrete |
| HalfBathTotal | 1 |
| HeatingFuel | Natural Gas |
| HeatingType | Forced Air |
| StoriesTotal | 2 |
| SizeInterior | 3499.9705 - 4999.958 Sqft |
| Type | House |
| UtilityWater | Municipal Water |
Parking
| Garage |
Land
| Acreage | No |
| Sewer | Sanitary Sewer |
Rooms
| Level | Type | Length | Width | Dimensions |
|---|---|---|---|---|
| Second Level | Primary Bedroom | 5.66 m | 4.62 m | 5.66 m x 4.62 m |
| Second Level | Bedroom 2 | 5.44 m | 3.96 m | 5.44 m x 3.96 m |
| Second Level | Bedroom 3 | 4.93 m | 3.66 m | 4.93 m x 3.66 m |
| Second Level | Bedroom 4 | 4.27 m | 5.64 m | 4.27 m x 5.64 m |
| Second Level | Bedroom 5 | 3.66 m | 2 m | 3.66 m x 2 m |
| Main Level | Living Room | 4.6 m | 4.45 m | 4.6 m x 4.45 m |
| Main Level | Dining Room | 4.6 m | 4.52 m | 4.6 m x 4.52 m |
| Main Level | Family Room | 4.6 m | 5.49 m | 4.6 m x 5.49 m |
| Main Level | Office | 3.65 m | 3.65 m | 3.65 m x 3.65 m |
| Main Level | Kitchen | 6.86 m | 5.03 m | 6.86 m x 5.03 m |
https://www.realtor.ca/real-estate/27516965/79-degrey-drive-brampton-bram-east-bram-east
Interested?
Contact us for more information
Aman Bajwa
Broker
Simmer Singh Sandhu
Salesperson





































