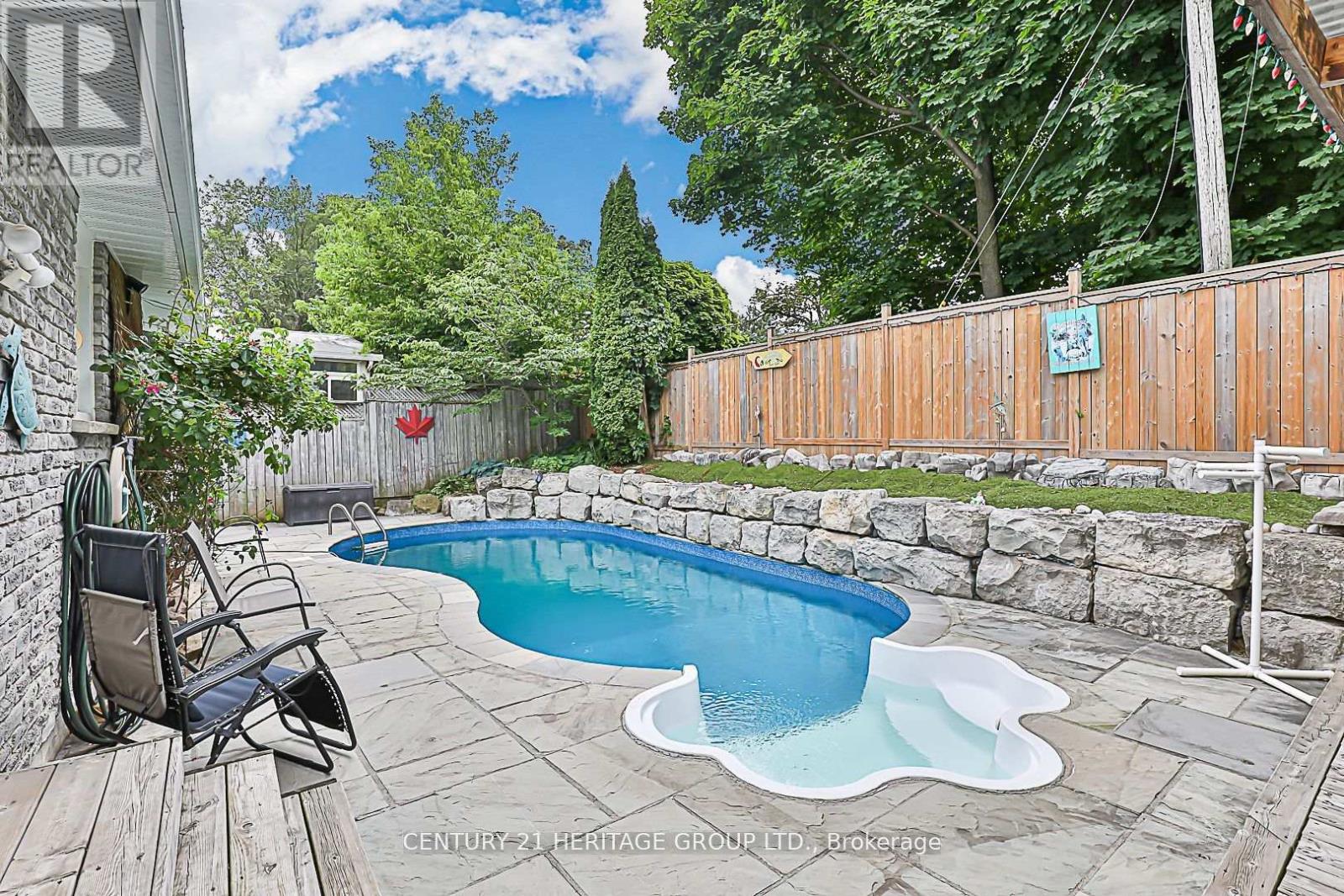792 Hill Gate Newmarket (Huron Heights-Leslie Valley), Ontario L3Y 6M2
$1,299,000
Gorgeous Detached Home On Quiet Cul-De-Sac In the Heart Of Newmarket. Resort Style Living! Inground Pool, Hot Tub, Private Fenced Yard. 4+1 Bedrooms. Beautifully Renovated Entertainers Kitchen & Hardwood. Finished Basement With Games Rm, Entertainment Rm, 5th Bedroom & Full Bath With Second Laundry. Close To All Amenities, Shopping, transit, Schools, Hwy 404/ Too Many Upgrades To List! Don't Miss This One! **** EXTRAS **** All Elfs, Window coverings, TV Mounts, Fridge, Stove, Microwave, Range, Washer X2, Dryer X2, Pool Table, Pool Equip (as is) & Hot Tub (as is), Garage Remote. *Pool Heater (as is) Requires Repar*, Smart Cam & Doorbell Cam At Front Door. (id:58043)
Property Details
| MLS® Number | N9346809 |
| Property Type | Single Family |
| Community Name | Huron Heights-Leslie Valley |
| AmenitiesNearBy | Hospital, Park, Place Of Worship, Public Transit, Schools |
| ParkingSpaceTotal | 4 |
| PoolType | Inground Pool |
Building
| BathroomTotal | 4 |
| BedroomsAboveGround | 4 |
| BedroomsBelowGround | 1 |
| BedroomsTotal | 5 |
| Appliances | Central Vacuum, Garage Door Opener Remote(s), Water Heater, Dryer, Hot Tub, Microwave, Range, Refrigerator, Stove, Washer, Window Coverings |
| BasementDevelopment | Finished |
| BasementType | N/a (finished) |
| ConstructionStyleAttachment | Detached |
| CoolingType | Central Air Conditioning |
| ExteriorFinish | Brick |
| FireplacePresent | Yes |
| FlooringType | Hardwood, Carpeted |
| FoundationType | Concrete |
| HalfBathTotal | 1 |
| HeatingFuel | Natural Gas |
| HeatingType | Forced Air |
| StoriesTotal | 2 |
| Type | House |
| UtilityWater | Municipal Water |
Parking
| Attached Garage |
Land
| Acreage | No |
| FenceType | Fenced Yard |
| LandAmenities | Hospital, Park, Place Of Worship, Public Transit, Schools |
| Sewer | Sanitary Sewer |
| SizeDepth | 107 Ft ,4 In |
| SizeFrontage | 48 Ft ,2 In |
| SizeIrregular | 48.2 X 107.39 Ft |
| SizeTotalText | 48.2 X 107.39 Ft |
Rooms
| Level | Type | Length | Width | Dimensions |
|---|---|---|---|---|
| Second Level | Primary Bedroom | 3.46 m | 5.06 m | 3.46 m x 5.06 m |
| Second Level | Bedroom 2 | 3.25 m | 3.58 m | 3.25 m x 3.58 m |
| Second Level | Bedroom 3 | 3.25 m | 4.28 m | 3.25 m x 4.28 m |
| Second Level | Bedroom 4 | 3.1 m | 3.27 m | 3.1 m x 3.27 m |
| Basement | Media | 6.4 m | 3.25 m | 6.4 m x 3.25 m |
| Basement | Bedroom 5 | 3.42 m | 3.22 m | 3.42 m x 3.22 m |
| Basement | Games Room | 5.1 m | 6.46 m | 5.1 m x 6.46 m |
| Main Level | Kitchen | 2.86 m | 4.85 m | 2.86 m x 4.85 m |
| Main Level | Family Room | 2.88 m | 4.85 m | 2.88 m x 4.85 m |
| Main Level | Dining Room | 3.45 m | 3.94 m | 3.45 m x 3.94 m |
| Main Level | Living Room | 3.45 m | 6.12 m | 3.45 m x 6.12 m |
Utilities
| Cable | Installed |
| Sewer | Installed |
Interested?
Contact us for more information
Jason R Turner
Broker
17035 Yonge St. Suite 100
Newmarket, Ontario L3Y 5Y1











































