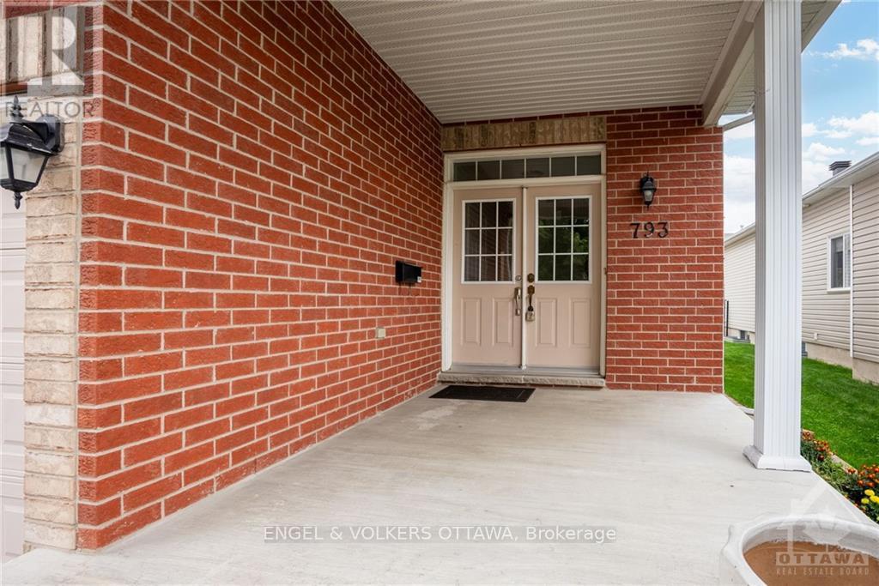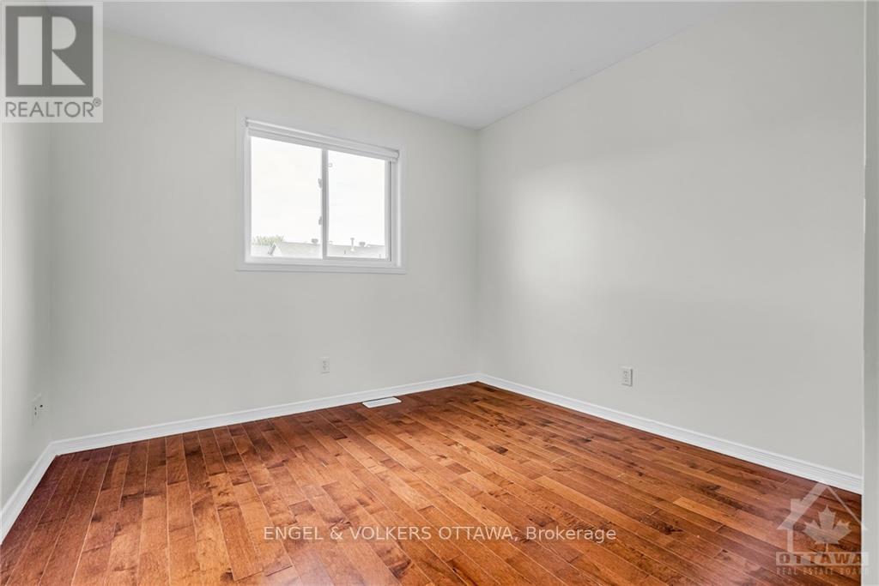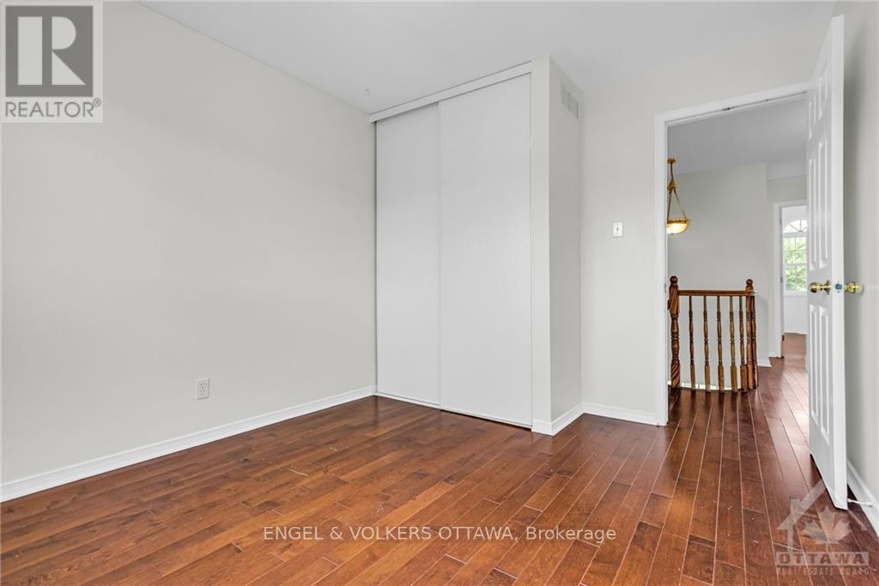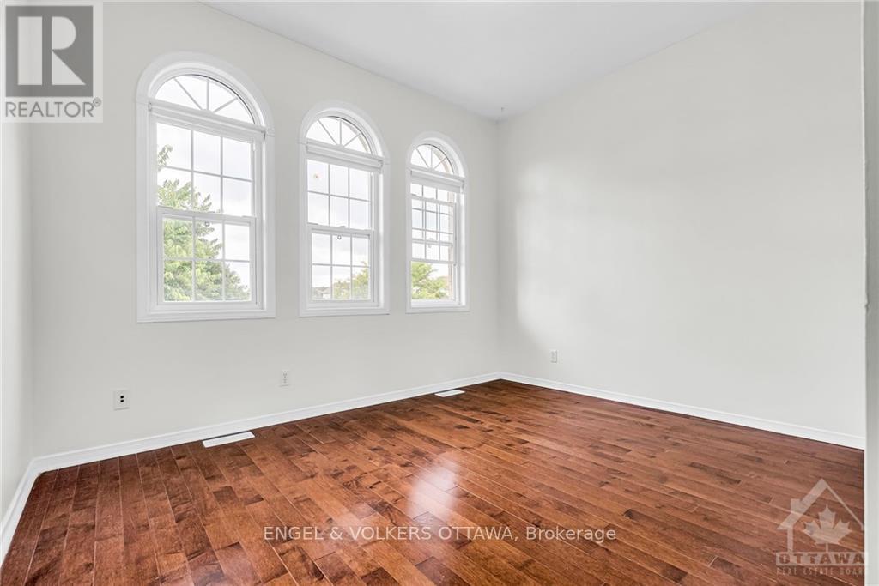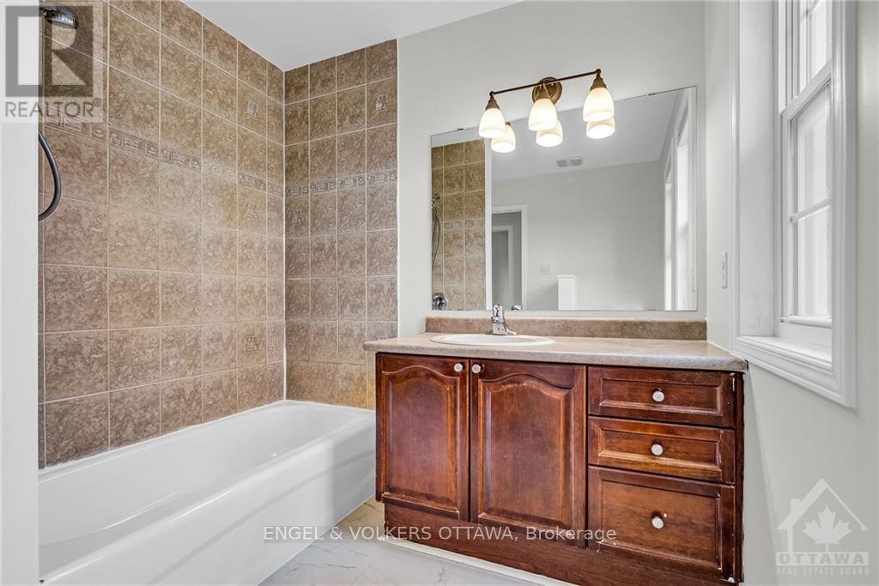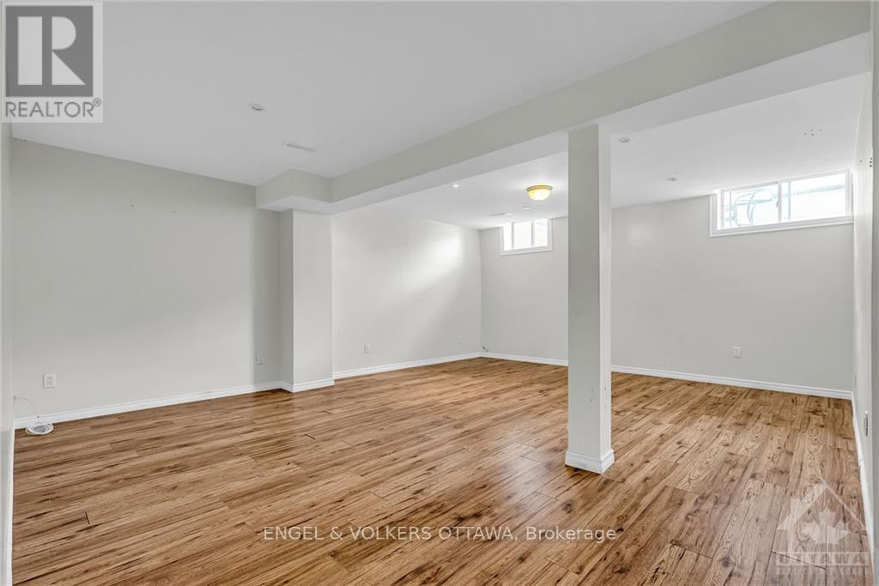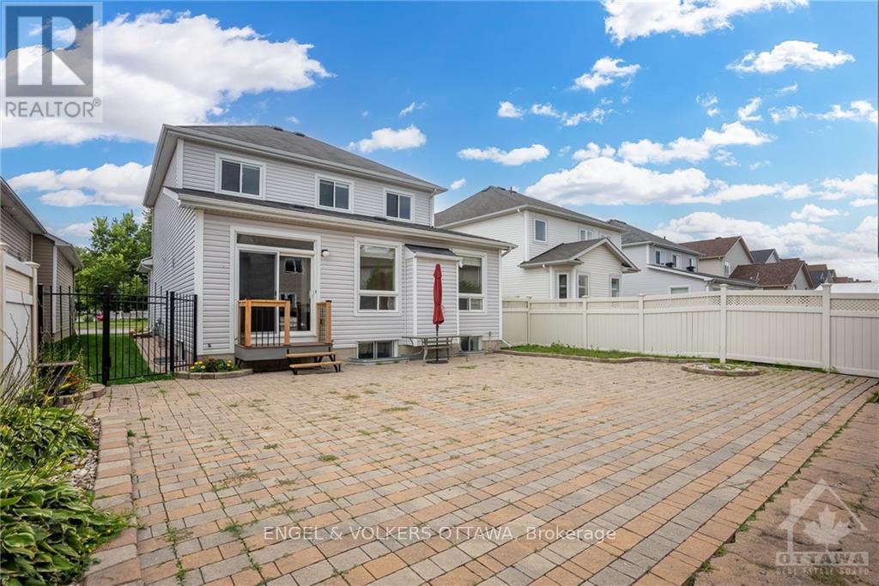793 Valin Street Ottawa, Ontario K4A 4Y9
$3,350 Monthly
Deposit $7,000; Close to parks, schools, transit and all amenities, this is the perfect family home. The spacious main floor boasts entertainment sized living and dining rooms, large kitchen with ample storage, granite counters and gleaming stainless steel appliances, adjacent to a large family room centered by a cozy gas fireplace, all with hardwood throughout. The sweeping hardwood circular staircase leads to the second level, where you'll find a spacious master suite, complete with walk in closet and spa like ensuite with a corner soaker tub. Three additional bedrooms, all bedrooms with hardwood floors and a full 4 piece bath. The lower level has a huge recreation room, additional bedroom and a full bathroom, a perfect in-law suite or teenager retreat. The maintenance free, fenced yard is perfect for outdoor gatherings! Includes shed, BBQ and outdoor table and umbrella, don't wait! 24 hour irrevocable on all offers. (id:58043)
Property Details
| MLS® Number | X9520968 |
| Property Type | Single Family |
| Neigbourhood | Fallingbrook |
| Community Name | 1106 - Fallingbrook/Gardenway South |
| AmenitiesNearBy | Public Transit, Park |
| Features | In Suite Laundry |
| ParkingSpaceTotal | 6 |
Building
| BathroomTotal | 4 |
| BedroomsAboveGround | 4 |
| BedroomsBelowGround | 1 |
| BedroomsTotal | 5 |
| Amenities | Fireplace(s) |
| Appliances | Dishwasher, Dryer, Hood Fan, Microwave, Refrigerator, Stove, Washer |
| BasementDevelopment | Finished |
| BasementType | Full (finished) |
| ConstructionStyleAttachment | Detached |
| CoolingType | Central Air Conditioning |
| ExteriorFinish | Brick |
| FireplacePresent | Yes |
| FireplaceTotal | 1 |
| FoundationType | Poured Concrete |
| HalfBathTotal | 1 |
| HeatingFuel | Natural Gas |
| HeatingType | Forced Air |
| StoriesTotal | 2 |
| Type | House |
| UtilityWater | Municipal Water |
Parking
| Attached Garage | |
| Inside Entry |
Land
| Acreage | No |
| FenceType | Fenced Yard |
| LandAmenities | Public Transit, Park |
| Sewer | Sanitary Sewer |
| SizeDepth | 114 Ft ,8 In |
| SizeFrontage | 44 Ft ,6 In |
| SizeIrregular | 44.56 X 114.71 Ft |
| SizeTotalText | 44.56 X 114.71 Ft |
| ZoningDescription | Residential |
Rooms
| Level | Type | Length | Width | Dimensions |
|---|---|---|---|---|
| Second Level | Bedroom | 3.68 m | 2.97 m | 3.68 m x 2.97 m |
| Second Level | Bedroom | 3.58 m | 2.76 m | 3.58 m x 2.76 m |
| Second Level | Bedroom | 3.47 m | 3.02 m | 3.47 m x 3.02 m |
| Second Level | Bathroom | Measurements not available | ||
| Second Level | Bathroom | Measurements not available | ||
| Second Level | Primary Bedroom | 5.3 m | 3.47 m | 5.3 m x 3.47 m |
| Second Level | Other | Measurements not available | ||
| Lower Level | Recreational, Games Room | 5.84 m | 4.74 m | 5.84 m x 4.74 m |
| Lower Level | Bedroom | 3.25 m | 3.17 m | 3.25 m x 3.17 m |
| Lower Level | Laundry Room | Measurements not available | ||
| Lower Level | Other | Measurements not available | ||
| Lower Level | Bathroom | Measurements not available | ||
| Main Level | Foyer | 2.74 m | 1.95 m | 2.74 m x 1.95 m |
| Main Level | Living Room | 4.62 m | 3.25 m | 4.62 m x 3.25 m |
| Main Level | Family Room | 3.45 m | 4.87 m | 3.45 m x 4.87 m |
| Main Level | Dining Room | 3.55 m | 2.94 m | 3.55 m x 2.94 m |
| Main Level | Kitchen | 3.32 m | 3.3 m | 3.32 m x 3.3 m |
| Main Level | Dining Room | 3.35 m | 2.84 m | 3.35 m x 2.84 m |
| Main Level | Bathroom | Measurements not available |
https://www.realtor.ca/real-estate/27497675/793-valin-street-ottawa-1106-fallingbrookgardenway-south
Interested?
Contact us for more information
Daria Kark
Broker
1433 Wellington St W Unit 113
Ottawa, Ontario K1Y 2X4



