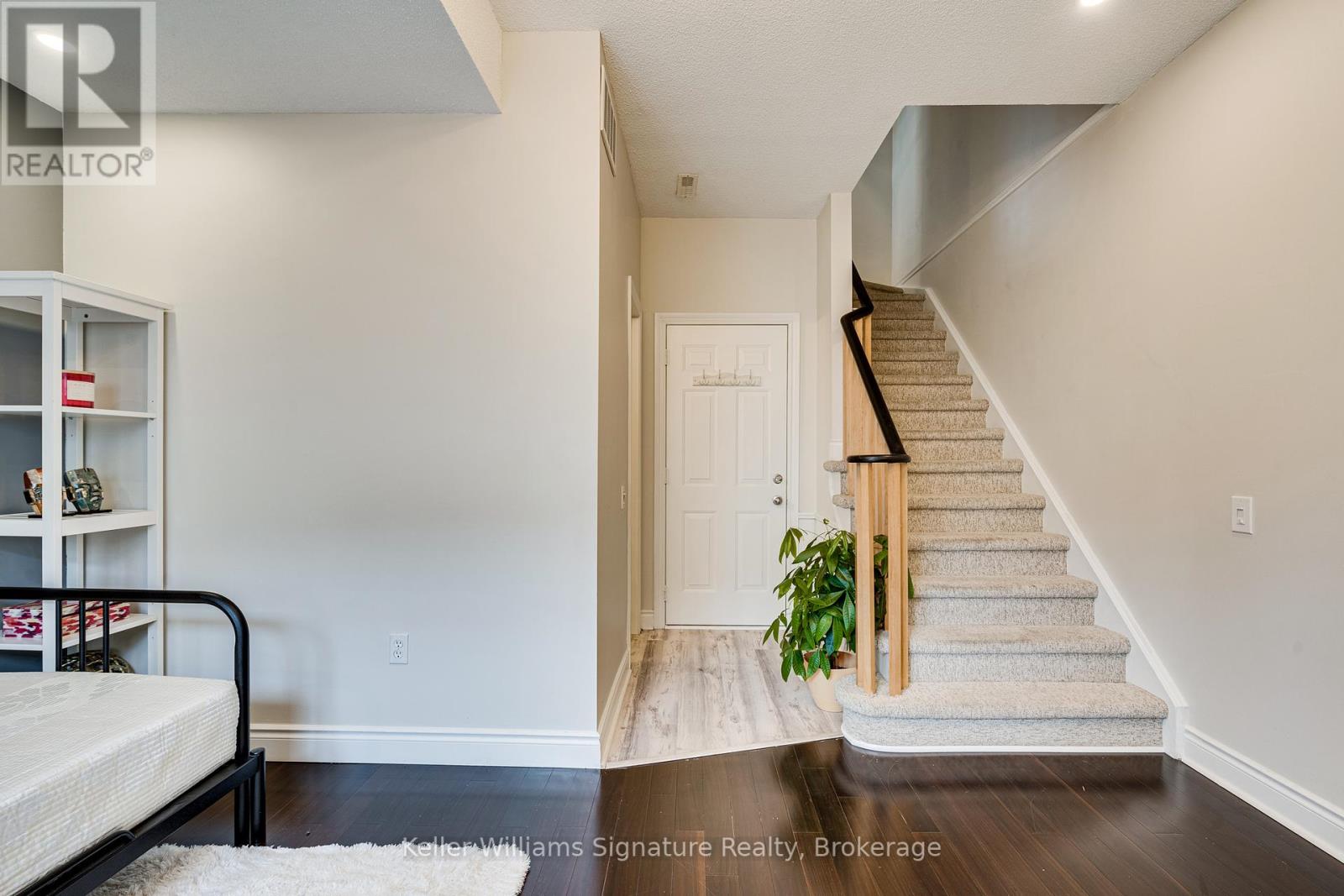8 - 5080 Fairview Street Burlington, Ontario L7L 7E9
$3,250 MonthlyParcel of Tied LandMaintenance, Parcel of Tied Land
$116.61 Monthly
Maintenance, Parcel of Tied Land
$116.61 MonthlyBeautifully upgraded home available for lease, location is key! Beautifully updated 2-bedroom, 2-bath end unit. Look no further this turnkey property is ready for you to move in. The main level of the home features a functional and convenient layout, with an eat-in kitchen that is open-concept with the living/dining room. The kitchen is bright and sunny, with granite counter-tops, s/s appliances (most upgraded in 2021). Bay window with bench seat for additional storage. The living/dining room showcases a gas fireplace, updated hardwood floors (2012), high ceilings, and walkout to a rear-facing private balcony. Upstairs, both bedrooms feature hardwood flooring, vaulted ceilings, and easy access to the over-sized 4pc main bath, while the master bedroom also includes his-and-hers closets. The lower level includes a spacious family room with a 3pc bathroom, garage access, and walkout to the fully-fenced rear yard. Other Updates California shutters, stacked HE W/D, pot light, Nest thermostat. Conveniently located a short walk from Appleby GO Station, restaurants, cafes, schools, fitness studio, library, and the natural beauty of the Great Lakes Waterfront Trail, this fabulous home is ideal for nature enthusiasts, commuters, down-sizers, and young families. Don't miss out on this amazing opportunity! (id:58043)
Property Details
| MLS® Number | W12083605 |
| Property Type | Single Family |
| Community Name | Appleby |
| Features | In Suite Laundry |
| Parking Space Total | 2 |
Building
| Bathroom Total | 2 |
| Bedrooms Above Ground | 2 |
| Bedrooms Below Ground | 1 |
| Bedrooms Total | 3 |
| Age | 31 To 50 Years |
| Amenities | Fireplace(s) |
| Appliances | Water Heater |
| Basement Development | Finished |
| Basement Features | Walk Out |
| Basement Type | N/a (finished) |
| Construction Style Attachment | Attached |
| Cooling Type | Central Air Conditioning |
| Exterior Finish | Brick |
| Fireplace Present | Yes |
| Fireplace Total | 1 |
| Flooring Type | Vinyl, Hardwood |
| Foundation Type | Poured Concrete |
| Heating Fuel | Natural Gas |
| Heating Type | Forced Air |
| Stories Total | 3 |
| Size Interior | 1,100 - 1,500 Ft2 |
| Type | Row / Townhouse |
| Utility Water | Municipal Water |
Parking
| Attached Garage | |
| Garage |
Land
| Acreage | No |
| Sewer | Sanitary Sewer |
| Size Depth | 72 Ft ,4 In |
| Size Frontage | 16 Ft ,9 In |
| Size Irregular | 16.8 X 72.4 Ft |
| Size Total Text | 16.8 X 72.4 Ft |
Rooms
| Level | Type | Length | Width | Dimensions |
|---|---|---|---|---|
| Second Level | Primary Bedroom | 4.29 m | 4.08 m | 4.29 m x 4.08 m |
| Second Level | Bedroom | 4.29 m | 2.95 m | 4.29 m x 2.95 m |
| Second Level | Bathroom | Measurements not available | ||
| Lower Level | Bathroom | Measurements not available | ||
| Lower Level | Recreational, Games Room | 4.6 m | 4 m | 4.6 m x 4 m |
| Main Level | Kitchen | 3.78 m | 2.34 m | 3.78 m x 2.34 m |
| Main Level | Living Room | 6.12 m | 4.26 m | 6.12 m x 4.26 m |
| Main Level | Dining Room | Measurements not available |
Utilities
| Cable | Available |
| Sewer | Available |
https://www.realtor.ca/real-estate/28169310/8-5080-fairview-street-burlington-appleby-appleby
Contact Us
Contact us for more information
Upasana Dhawan
Salesperson
upasanadhawan.kw.com/
245 Wyecroft Rd - Suite 4b
Oakville, Ontario L6K 3Y6
(905) 844-7788
(905) 784-1012































