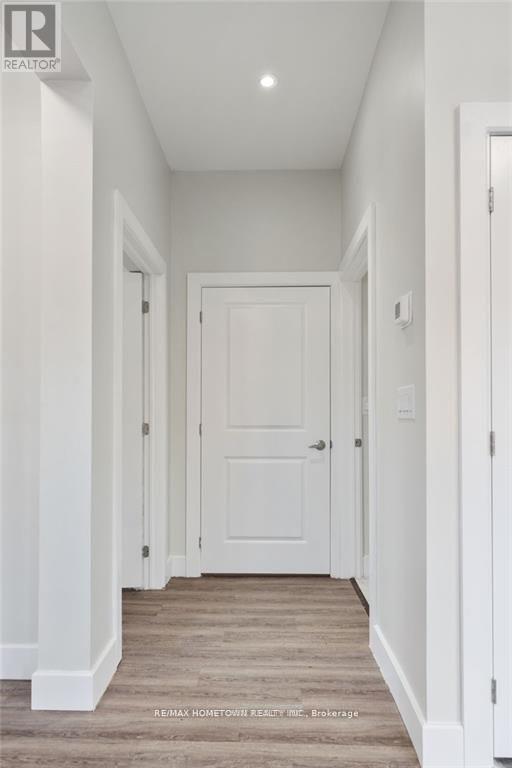8 - 7829 Kent Boulevard Brockville, Ontario K6V 7J9
$2,600 Monthly
Spacious 1-Bedroom + Den Largest Unit in the Building! No snow to shovel, no grass to cut! Welcome to Unit 8, the largest of the eight units, offering spacious, low-maintenance living with no snow to shovel and no grass to cut! Key Features: Expansive Living Room A bright and welcoming space with a front entry closet, patio doors, and a private patio to enjoy in warmer months. Oversized Kitchen: Designed for those who love to cook and entertain, featuring ample counter space, quartz countertops, an attached island, and room for an eating area. Flexible Den/Office Space: Perfect for a home office, guest room, or additional living space. Spacious & Bright Primary Bedroom Featuring a convenient in-closet stackable washer & dryer for easy access. Maintenance-Free Living No need to worry about snow removal or lawn care! Included in Rent: 6 Appliances (Fridge, Stove, Dishwasher, Microwave, Washer & Dryer) 1 Parking Spot & Private Locker All Utilities Included: Heat, Hydro, Water & Sewer, and Hot Water HeaterThis stunning unit is perfect for those seeking a comfortable and stylish home with ample space and modern conveniences. Book Your Viewing Today! Rooms have been virtually staged (id:58043)
Property Details
| MLS® Number | X11956247 |
| Property Type | Single Family |
| Community Name | 810 - Brockville |
| AmenitiesNearBy | Public Transit, Park |
| ParkingSpaceTotal | 1 |
Building
| BathroomTotal | 1 |
| BedroomsAboveGround | 1 |
| BedroomsTotal | 1 |
| Appliances | Water Heater, Dishwasher, Dryer, Hood Fan, Microwave, Stove, Washer, Refrigerator |
| CoolingType | Central Air Conditioning |
| ExteriorFinish | Vinyl Siding, Stucco |
| FoundationType | Slab |
| HeatingFuel | Natural Gas |
| HeatingType | Forced Air |
| Type | Other |
| UtilityWater | Municipal Water |
Land
| Acreage | No |
| LandAmenities | Public Transit, Park |
| Sewer | Sanitary Sewer |
Rooms
| Level | Type | Length | Width | Dimensions |
|---|---|---|---|---|
| Main Level | Living Room | 5.56 m | 5.74 m | 5.56 m x 5.74 m |
| Main Level | Kitchen | 2.89 m | 3.93 m | 2.89 m x 3.93 m |
| Main Level | Dining Room | 2.2 m | 3.4 m | 2.2 m x 3.4 m |
| Main Level | Den | 2.1 m | 2.81 m | 2.1 m x 2.81 m |
| Main Level | Primary Bedroom | 2.89 m | 4.85 m | 2.89 m x 4.85 m |
| Main Level | Bathroom | 2.61 m | 3.04 m | 2.61 m x 3.04 m |
| Main Level | Laundry Room | 1.7 m | 2.61 m | 1.7 m x 2.61 m |
https://www.realtor.ca/real-estate/27877138/8-7829-kent-boulevard-brockville-810-brockville
Interested?
Contact us for more information
Bambi Marshall
Salesperson
26 Victoria Avenue
Brockville, Ontario K6V 2B1




















