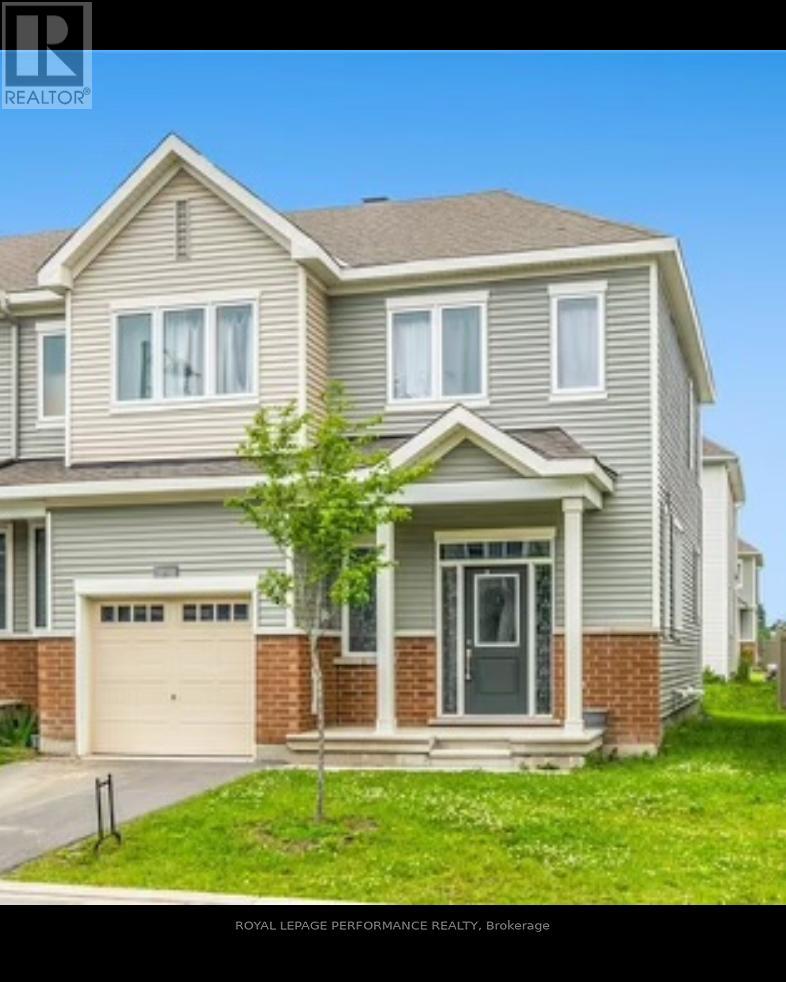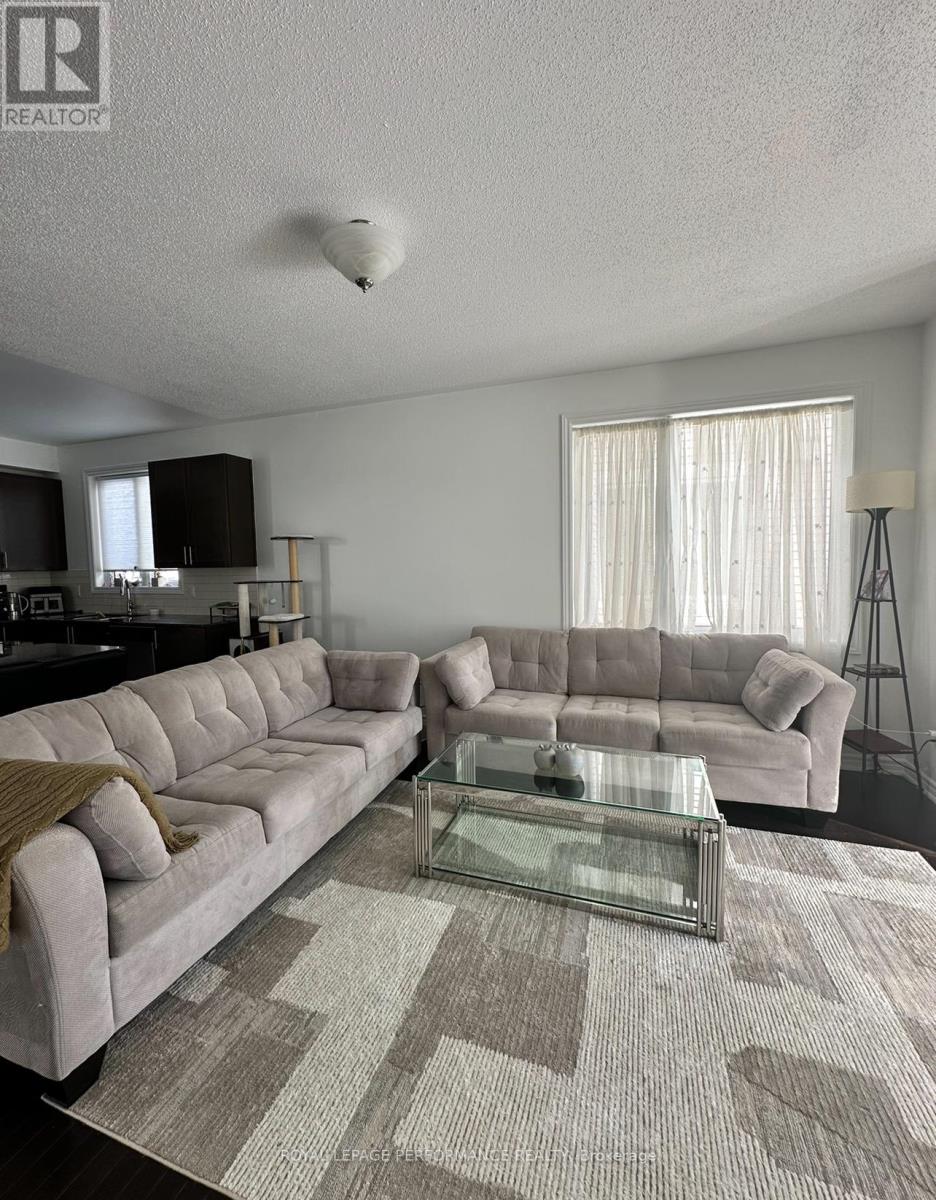8 Dervoy Mews N Ottawa, Ontario K1W 0M6
$2,800 Monthly
Welcome to this Caivan End Unit in the Orleans Village! With 3 large bedrooms and 2.5 bathrooms, it offers an open-concept kitchen with beautiful granite countertops and upgraded stainless steel appliances. The living area is bright and welcoming, while the main floor features a convenient powder room. Upstairs, the primary bedroom boasts a large walk-in closet and a spacious 4-piece ensuite bathroom. The second bedroom also features a walk-in closet. Enjoy the fully finished basement with plenty of room and storage. this family-oriented neighborhood is close to parks, shopping, public transit, and restaurants. (id:58043)
Property Details
| MLS® Number | X11945964 |
| Property Type | Single Family |
| Community Name | 2012 - Chapel Hill South - Orleans Village |
| AmenitiesNearBy | Park, Public Transit, Schools |
| CommunityFeatures | Community Centre |
| Features | Irregular Lot Size |
| ParkingSpaceTotal | 2 |
Building
| BathroomTotal | 6 |
| BedroomsAboveGround | 3 |
| BedroomsTotal | 3 |
| Appliances | Water Heater |
| BasementDevelopment | Finished |
| BasementType | Full (finished) |
| ConstructionStyleAttachment | Attached |
| CoolingType | Central Air Conditioning |
| ExteriorFinish | Brick Facing, Vinyl Siding |
| FireProtection | Alarm System, Smoke Detectors |
| FoundationType | Poured Concrete |
| HalfBathTotal | 1 |
| HeatingFuel | Natural Gas |
| HeatingType | Forced Air |
| StoriesTotal | 2 |
| SizeInterior | 1499.9875 - 1999.983 Sqft |
| Type | Row / Townhouse |
| UtilityWater | Municipal Water |
Parking
| Attached Garage | |
| Covered |
Land
| Acreage | No |
| LandAmenities | Park, Public Transit, Schools |
| LandscapeFeatures | Landscaped |
| Sewer | Sanitary Sewer |
| SizeDepth | 68 Ft ,10 In |
| SizeFrontage | 30 Ft ,7 In |
| SizeIrregular | 30.6 X 68.9 Ft |
| SizeTotalText | 30.6 X 68.9 Ft |
Rooms
| Level | Type | Length | Width | Dimensions |
|---|---|---|---|---|
| Second Level | Primary Bedroom | Measurements not available | ||
| Second Level | Bedroom 2 | Measurements not available | ||
| Second Level | Bedroom 3 | Measurements not available |
Interested?
Contact us for more information
Nezar Bekir
Salesperson
165 Pretoria Avenue
Ottawa, Ontario K1S 1X1















