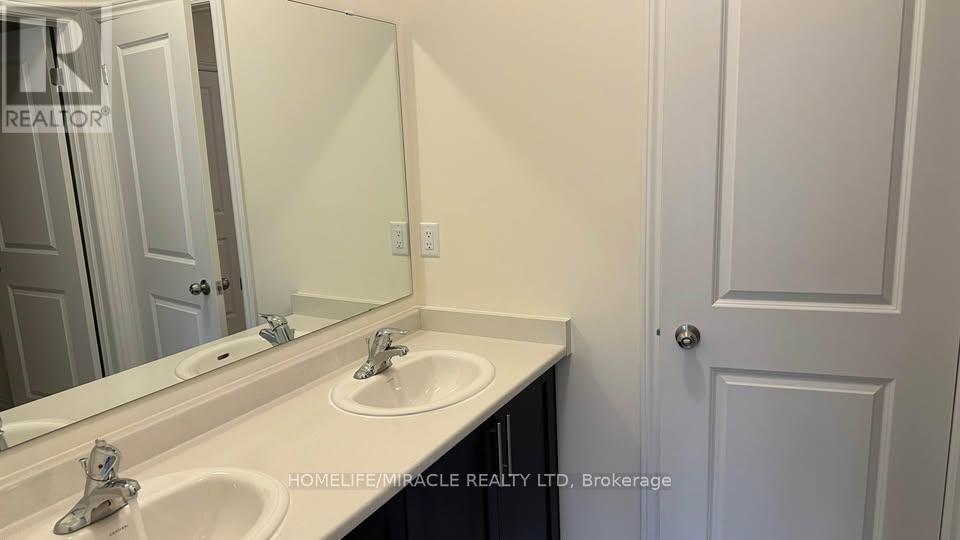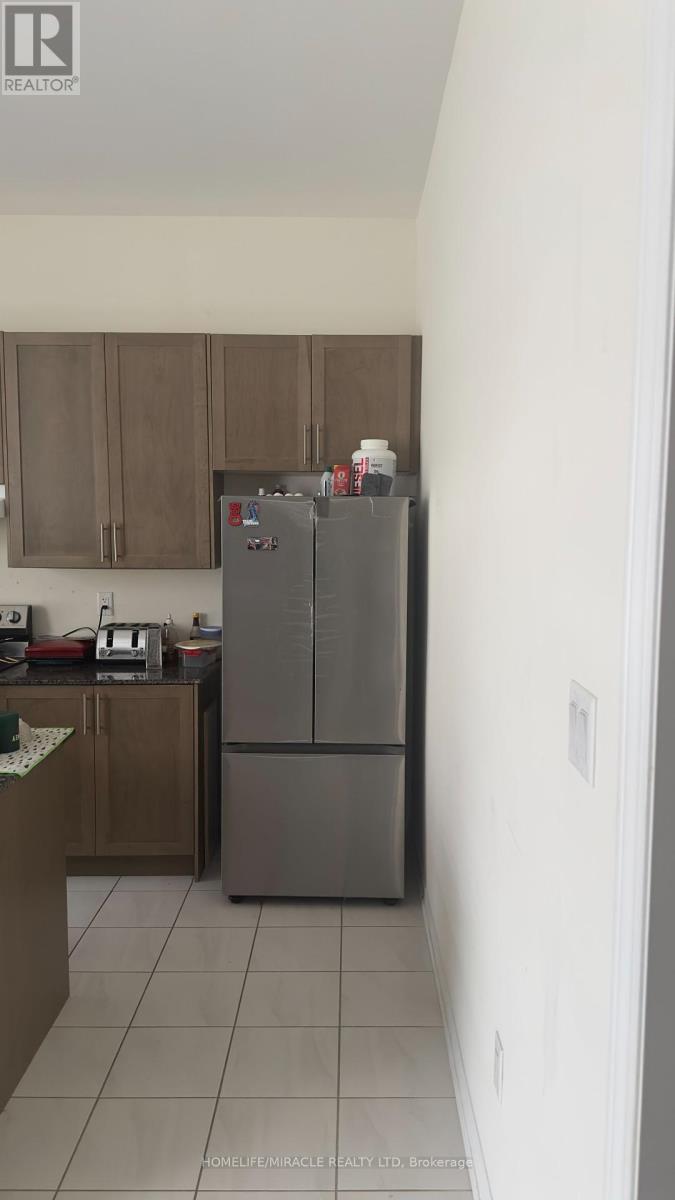8 Eastman Drive Brampton, Ontario L6X 5S6
$4,250 Monthly
2023 built 3300 sq. ft. 5 Br home for rent. 10 ft. Ceiling main Floors 9 ft. second floor, Double Door Entrance. Tenants Pay 100 percent Utilities and 70 if basement is constructed and rented during tenancy; Stainless Steel Appliances Hardwood On Main Floor. Oak Staircase, Stand In Shower; Extras: Tenant Insurance Required Prior To Occupancy, Zebra blinds throughout, AAA Clients, Tenant to maintain lawn and snow removal. Tenant to pay water heater rental **** EXTRAS **** Tenant to assume utility bills before moving and have tenant insurance. Available from Feb 1 for rent. Close to public transit. Tenant Responsible For Maintaining The Yard, Snow Clearing. Credit Check, Employment Letter, Ref Letters (id:58043)
Property Details
| MLS® Number | W11892884 |
| Property Type | Single Family |
| Community Name | Credit Valley |
| ParkingSpaceTotal | 3 |
Building
| BathroomTotal | 1 |
| BedroomsAboveGround | 5 |
| BedroomsTotal | 5 |
| ConstructionStyleAttachment | Detached |
| CoolingType | Central Air Conditioning |
| ExteriorFinish | Brick |
| FireplacePresent | Yes |
| FlooringType | Hardwood, Carpeted |
| FoundationType | Brick |
| StoriesTotal | 2 |
| SizeInterior | 2999.975 - 3499.9705 Sqft |
| Type | House |
Parking
| Attached Garage |
Land
| Acreage | No |
| Sewer | Sanitary Sewer |
| SizeDepth | 105 Ft |
| SizeFrontage | 38 Ft |
| SizeIrregular | 38 X 105 Ft |
| SizeTotalText | 38 X 105 Ft|under 1/2 Acre |
Rooms
| Level | Type | Length | Width | Dimensions |
|---|---|---|---|---|
| Second Level | Bedroom 2 | Measurements not available | ||
| Second Level | Bedroom 3 | Measurements not available | ||
| Second Level | Bedroom 4 | Measurements not available | ||
| Second Level | Bedroom 5 | Measurements not available | ||
| Second Level | Primary Bedroom | Measurements not available | ||
| Main Level | Dining Room | Measurements not available | ||
| Main Level | Living Room | Measurements not available | ||
| Main Level | Family Room | Measurements not available |
https://www.realtor.ca/real-estate/27737936/8-eastman-drive-brampton-credit-valley-credit-valley
Interested?
Contact us for more information
Gary Chahal
Salesperson
821 Bovaird Dr West #31
Brampton, Ontario L6X 0T9

















