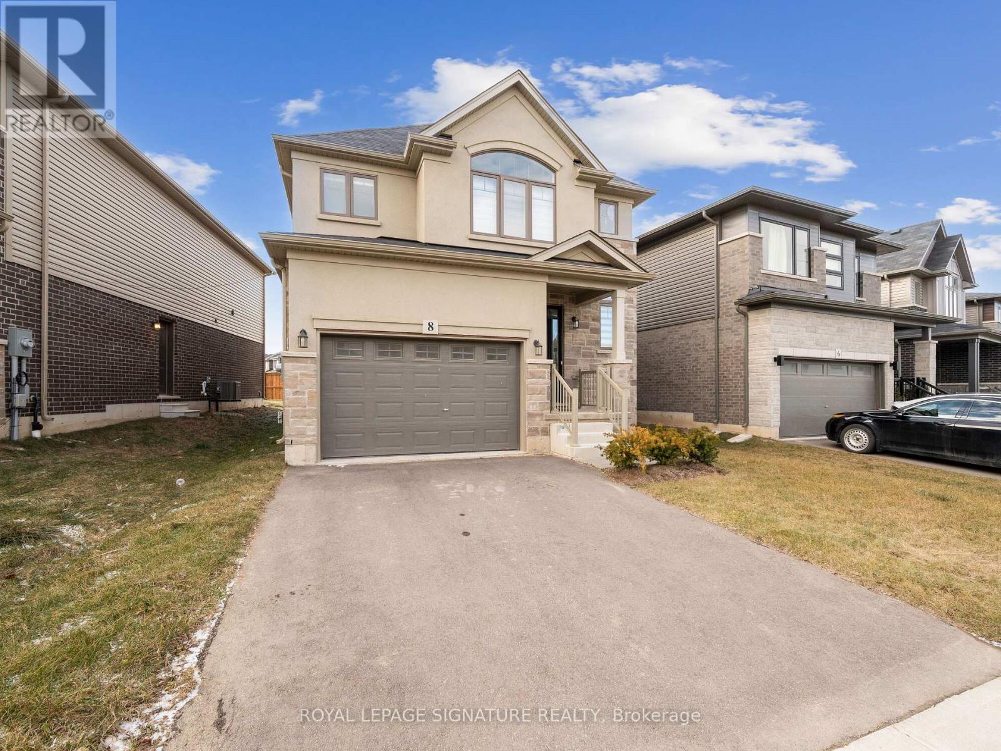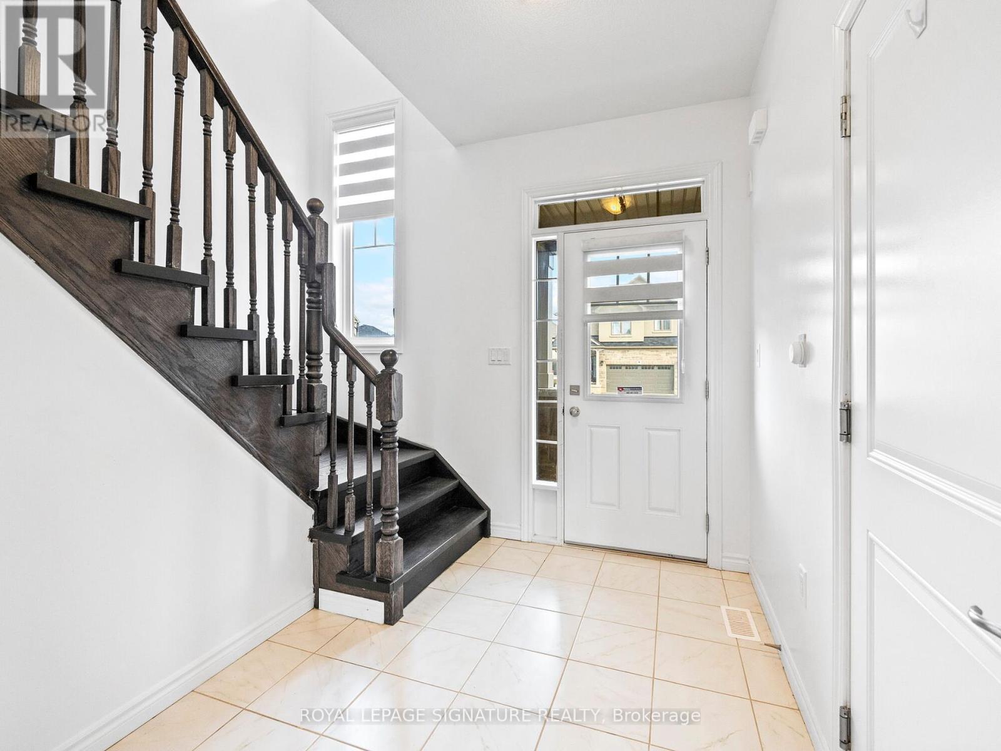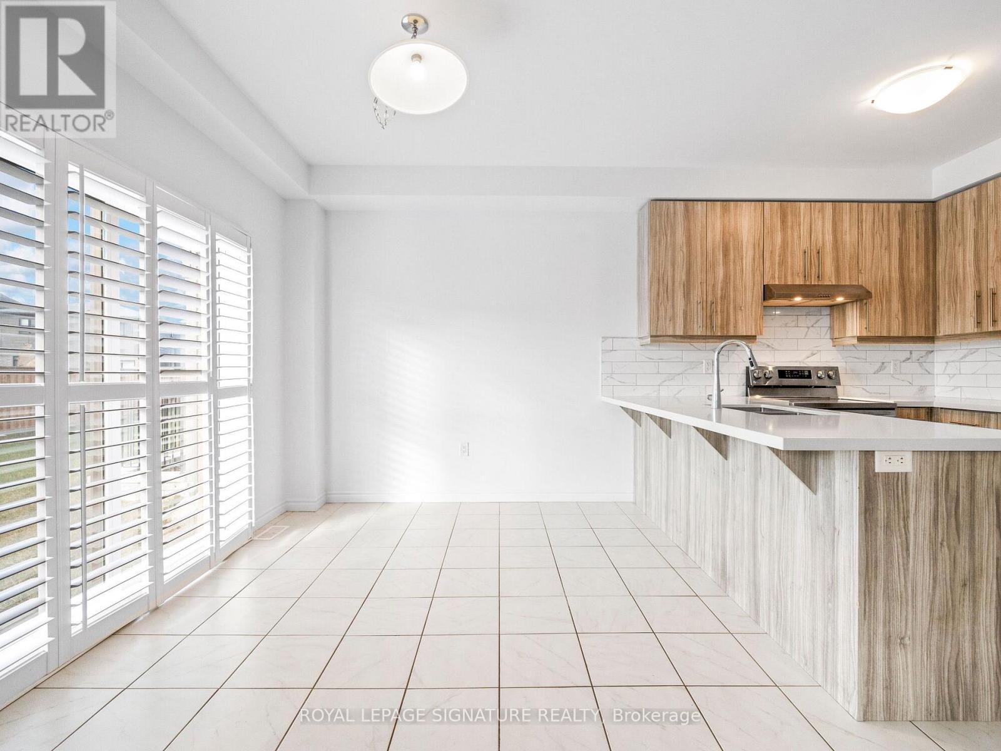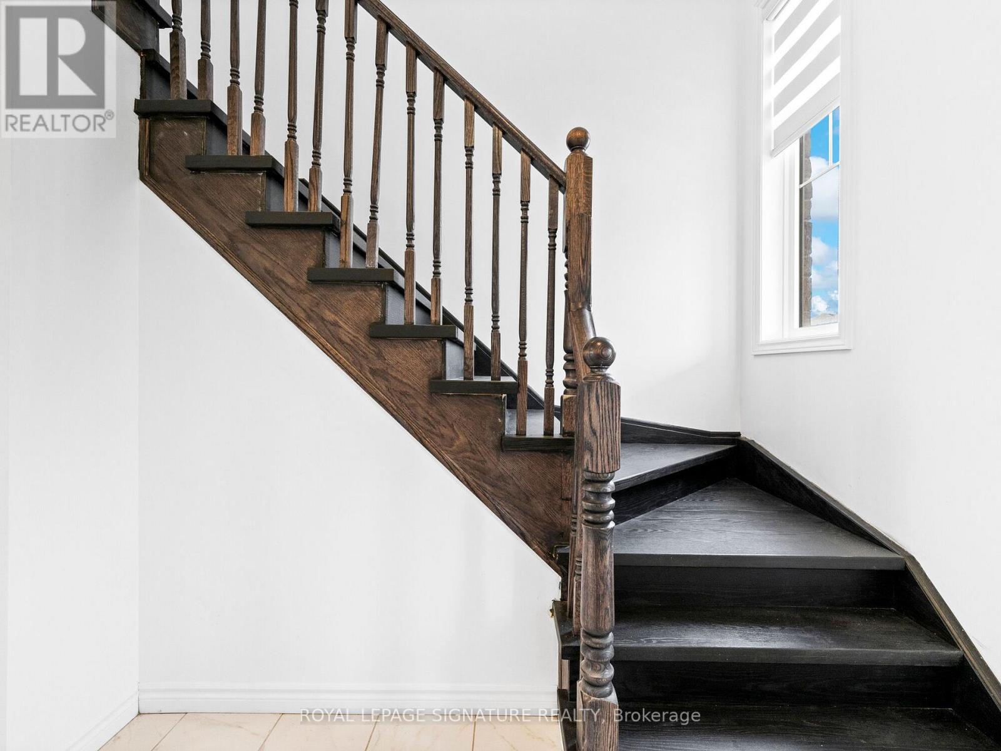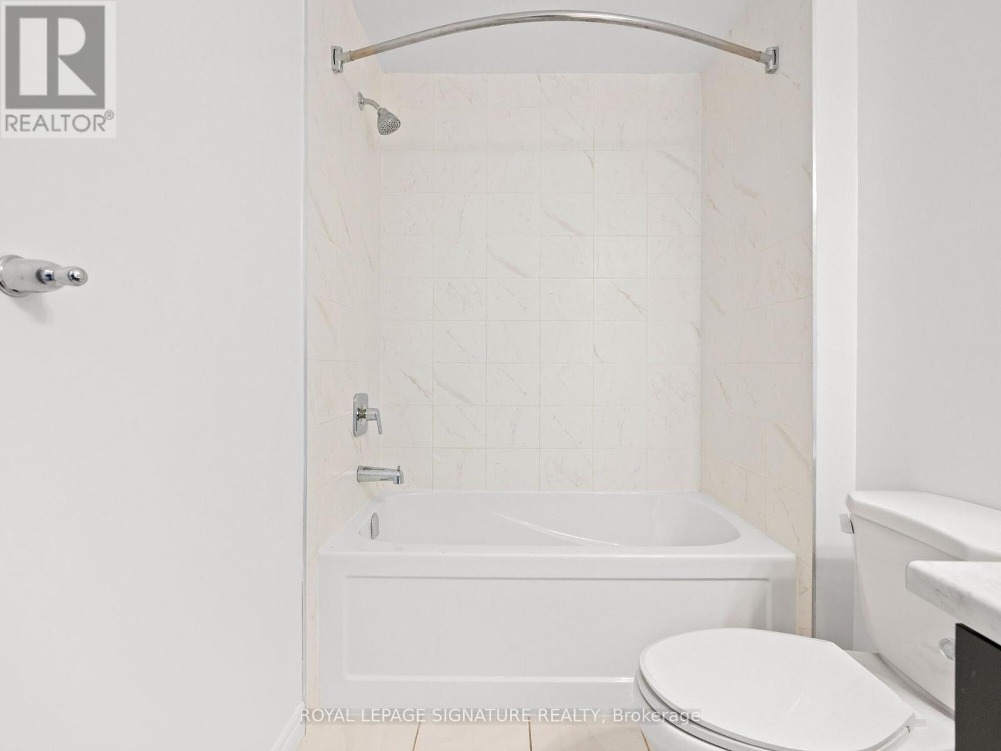8 Elkington Lane Brantford, Ontario N3T 0T5
$2,900 Monthly
Welcome To 8 Elkington Lane, This Stunning 3 Bed 3 Bath Detached Home Is Located In The Newly Developed Area Of West Brant. This Newly Renovated 1,819 Sqft Home Combines Modern Elegance With Ultimate Convenience, Making It The Perfect Place To Call Home. The Open-Concept Layout Boasts A Bright And Airy Living Area With Large Windows, Hardwood Flooring, Leading To Beautiful Kitchen With Large Quartz Countertops With Breakfast Bar, And Sleek Cabinetry Combined With A Matching Set Of Stainless Steel Appliances Perfect For Cooking And Entertaining. The Three Spacious, Carpet Free Bedrooms Offer A Sense Of Privacy And Comfortability Facilitating A Serene Retreat Within The Home. Nestled In A Family-Friendly Neighbourhood, This Home Is A Short Distance Away From Top-Rated Schools, Parks, Places Of Worship, Restaurants, And More. A Vibrant Community Merging Tranquility & Accessibility With Public Transit And School Bus Stops Nearby. (id:58043)
Property Details
| MLS® Number | X11894115 |
| Property Type | Single Family |
| AmenitiesNearBy | Park, Public Transit, Schools, Place Of Worship |
| CommunityFeatures | School Bus |
| Features | Carpet Free, Sump Pump |
| ParkingSpaceTotal | 3 |
Building
| BathroomTotal | 3 |
| BedroomsAboveGround | 3 |
| BedroomsTotal | 3 |
| Appliances | Dishwasher, Dryer, Range, Refrigerator, Stove, Washer, Window Coverings |
| BasementDevelopment | Unfinished |
| BasementType | Full (unfinished) |
| ConstructionStyleAttachment | Detached |
| CoolingType | Central Air Conditioning |
| ExteriorFinish | Brick, Stucco |
| FlooringType | Hardwood, Tile, Vinyl |
| FoundationType | Poured Concrete |
| HalfBathTotal | 1 |
| HeatingFuel | Natural Gas |
| HeatingType | Forced Air |
| StoriesTotal | 2 |
| SizeInterior | 1499.9875 - 1999.983 Sqft |
| Type | House |
| UtilityWater | Municipal Water |
Parking
| Attached Garage |
Land
| Acreage | No |
| LandAmenities | Park, Public Transit, Schools, Place Of Worship |
| Sewer | Sanitary Sewer |
| SizeDepth | 98 Ft ,8 In |
| SizeFrontage | 38 Ft ,2 In |
| SizeIrregular | 38.2 X 98.7 Ft |
| SizeTotalText | 38.2 X 98.7 Ft|under 1/2 Acre |
Rooms
| Level | Type | Length | Width | Dimensions |
|---|---|---|---|---|
| Second Level | Primary Bedroom | 5.31 m | 3.76 m | 5.31 m x 3.76 m |
| Second Level | Bedroom 2 | 3.84 m | 2.99 m | 3.84 m x 2.99 m |
| Second Level | Bedroom 3 | 3.61 m | 3.02 m | 3.61 m x 3.02 m |
| Second Level | Laundry Room | 2.67 m | 1.78 m | 2.67 m x 1.78 m |
| Second Level | Bathroom | Measurements not available | ||
| Second Level | Bathroom | Measurements not available | ||
| Main Level | Living Room | 6.73 m | 3.56 m | 6.73 m x 3.56 m |
| Main Level | Kitchen | 3.12 m | 1.57 m | 3.12 m x 1.57 m |
| Main Level | Dining Room | 3.65 m | 2.87 m | 3.65 m x 2.87 m |
Utilities
| Sewer | Installed |
https://www.realtor.ca/real-estate/27740441/8-elkington-lane-brantford
Interested?
Contact us for more information
Ossy Okoyomon
Salesperson
201-30 Eglinton Ave West
Mississauga, Ontario L5R 3E7



