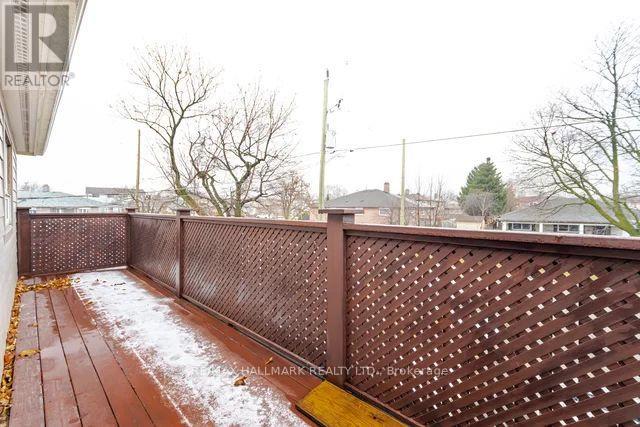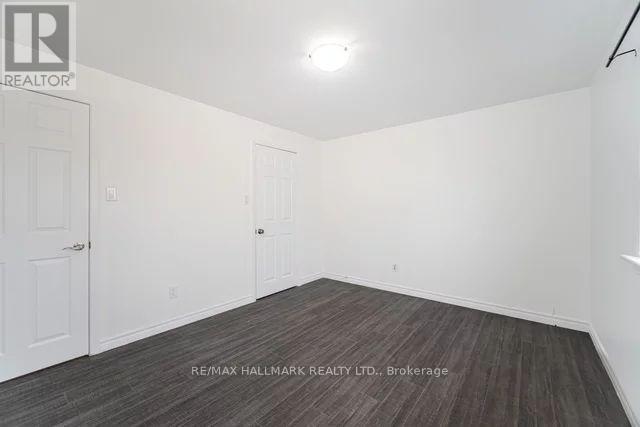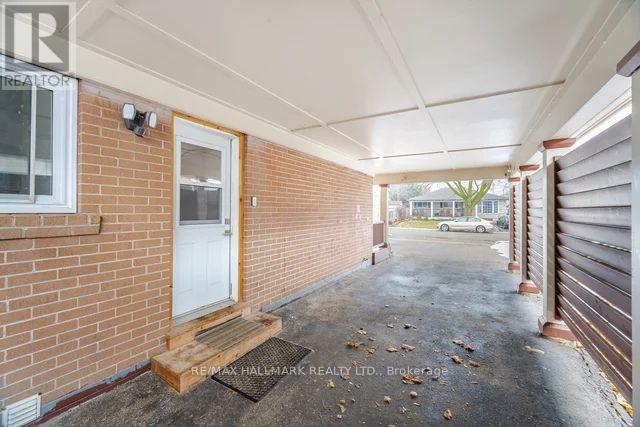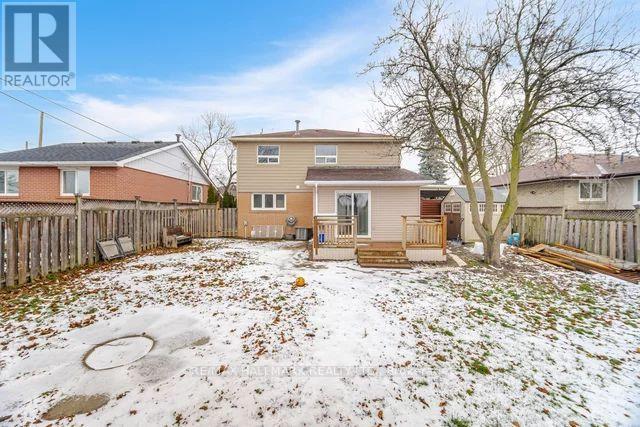8 Garfield Crescent N Brampton, Ontario L6V 1V8
$3,450 Monthly
Fully renovated Large 4 Bedrooms +1, Each floor has a full renovated washroom and in total 2 washrooms. Huge Kitchen with a lot of cabinets and modern applications. Brad new quartz Counter top, Modern Backsplash. Brand new Fridge, Microwave, Modern Laundry. The Home is in central locations with a huge private 50' x109' lot backing onto a school, Close to all amenities including school, groceries, bus stop. hospital, worship place, Walmart, Nofrills, Food basics Gas station, 410 Highways and so many. Major Intersections Kennedy and Queen. City Brampton Ontario. The Front poarch is charming & very well maintained. Newer Patio Doors odd kitchen to back deck **** EXTRAS **** Main Floor Laundry Beside Separate Entrance Off Carport (id:58043)
Property Details
| MLS® Number | W11902419 |
| Property Type | Single Family |
| Community Name | Brampton North |
| AmenitiesNearBy | Hospital, Park, Public Transit, Schools |
| CommunityFeatures | Community Centre |
| Features | Irregular Lot Size, Carpet Free |
| ParkingSpaceTotal | 5 |
Building
| BathroomTotal | 2 |
| BedroomsAboveGround | 4 |
| BedroomsTotal | 4 |
| BasementDevelopment | Finished |
| BasementFeatures | Apartment In Basement |
| BasementType | N/a (finished) |
| ConstructionStyleAttachment | Detached |
| CoolingType | Central Air Conditioning |
| ExteriorFinish | Aluminum Siding, Brick |
| FireProtection | Smoke Detectors |
| FlooringType | Laminate, Hardwood |
| FoundationType | Brick |
| HeatingFuel | Natural Gas |
| HeatingType | Forced Air |
| StoriesTotal | 2 |
| SizeInterior | 699.9943 - 1099.9909 Sqft |
| Type | House |
| UtilityWater | Municipal Water |
Parking
| Carport |
Land
| AccessType | Highway Access, Public Road, Year-round Access |
| Acreage | No |
| LandAmenities | Hospital, Park, Public Transit, Schools |
| Sewer | Sanitary Sewer |
| SizeDepth | 109 Ft ,4 In |
| SizeFrontage | 50 Ft ,1 In |
| SizeIrregular | 50.1 X 109.4 Ft ; No House Behind, Backs Onto A School |
| SizeTotalText | 50.1 X 109.4 Ft ; No House Behind, Backs Onto A School|under 1/2 Acre |
Rooms
| Level | Type | Length | Width | Dimensions |
|---|---|---|---|---|
| Second Level | Primary Bedroom | 3.9 m | 3.1 m | 3.9 m x 3.1 m |
| Second Level | Bedroom 2 | 3.1 m | 3.1 m | 3.1 m x 3.1 m |
| Second Level | Bedroom 3 | 3.1 m | 3.1 m | 3.1 m x 3.1 m |
| Second Level | Bedroom 4 | 3.5 m | 3.1 m | 3.5 m x 3.1 m |
| Ground Level | Living Room | 5.1 m | 3.9 m | 5.1 m x 3.9 m |
| Ground Level | Dining Room | 3.1 m | 2.6 m | 3.1 m x 2.6 m |
| Ground Level | Kitchen | 4.1 m | 3.3 m | 4.1 m x 3.3 m |
| Ground Level | Den | 2.43 m | 2.6 m | 2.43 m x 2.6 m |
Utilities
| Cable | Available |
| Sewer | Available |
Interested?
Contact us for more information
Shahed Hossain
Broker
Ortheta Anan
Salesperson







































