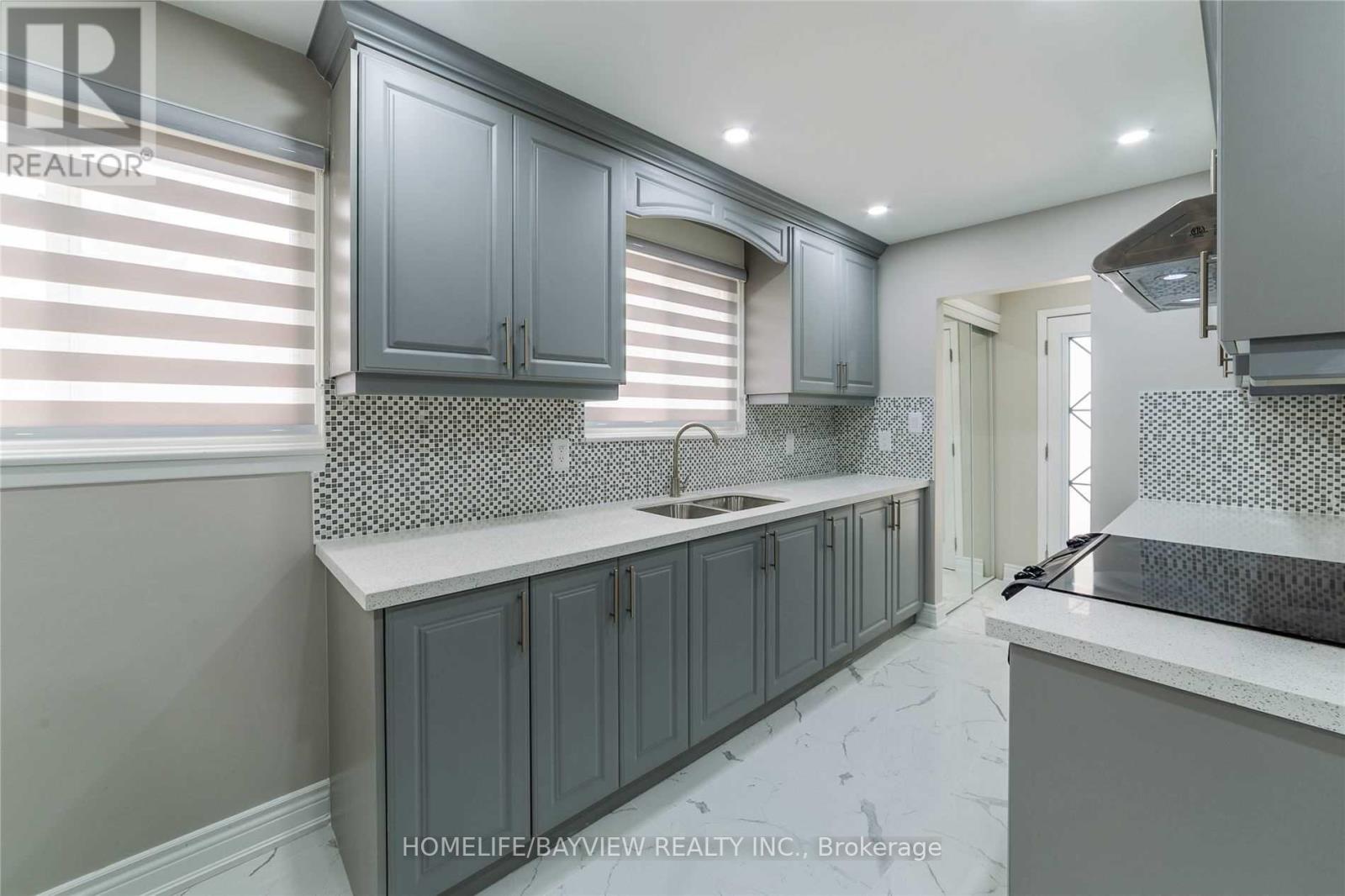8 Graymar Road Brampton, Ontario L6S 1Z8
$3,000 Monthly
Freshly painted renovated bungalow main floor unit for lease with: 3 bedrooms, 1 washroom, en-suite laundry, large new kitchen with quartz stone counter, tiled foyer & kitchen, stainless steel appliances, front load high efficiency washer-dryer, double sink washroom, led lighting throughout, private front door keypad entrance, large driveway to easily fit 3 cars. Basement apartment 2 Bed + 1 Washroom also available for additional rent. **** EXTRAS **** Required: employment confirmation (Job letter & recent pay stubs), full credit report, bank statement, first & last month, tenants insurance. Share utilities, 70% Main Floor. No smoking, no pet preferred. Basement is currently tenanted. (id:58043)
Property Details
| MLS® Number | W11892804 |
| Property Type | Single Family |
| Community Name | Northgate |
| ParkingSpaceTotal | 3 |
Building
| BathroomTotal | 1 |
| BedroomsAboveGround | 3 |
| BedroomsTotal | 3 |
| ArchitecturalStyle | Bungalow |
| ConstructionStyleAttachment | Semi-detached |
| CoolingType | Central Air Conditioning |
| ExteriorFinish | Brick |
| FlooringType | Laminate, Tile |
| FoundationType | Concrete |
| HeatingFuel | Natural Gas |
| HeatingType | Forced Air |
| StoriesTotal | 1 |
| Type | House |
| UtilityWater | Municipal Water |
Land
| Acreage | No |
| Sewer | Sanitary Sewer |
Rooms
| Level | Type | Length | Width | Dimensions |
|---|---|---|---|---|
| Main Level | Living Room | 4.77 m | 3.27 m | 4.77 m x 3.27 m |
| Main Level | Dining Room | 3.66 m | 2.54 m | 3.66 m x 2.54 m |
| Main Level | Kitchen | 5.25 m | 2 m | 5.25 m x 2 m |
| Main Level | Primary Bedroom | 4.27 m | 3.07 m | 4.27 m x 3.07 m |
| Main Level | Bedroom 2 | 3.1 m | 2.54 m | 3.1 m x 2.54 m |
| Main Level | Bedroom 3 | 3.05 m | 2.94 m | 3.05 m x 2.94 m |
Utilities
| Cable | Available |
| Sewer | Available |
https://www.realtor.ca/real-estate/27737802/8-graymar-road-brampton-northgate-northgate
Interested?
Contact us for more information
Ashik Amin
Salesperson
505 Hwy 7 Suite 201
Thornhill, Ontario L3T 7T1



















