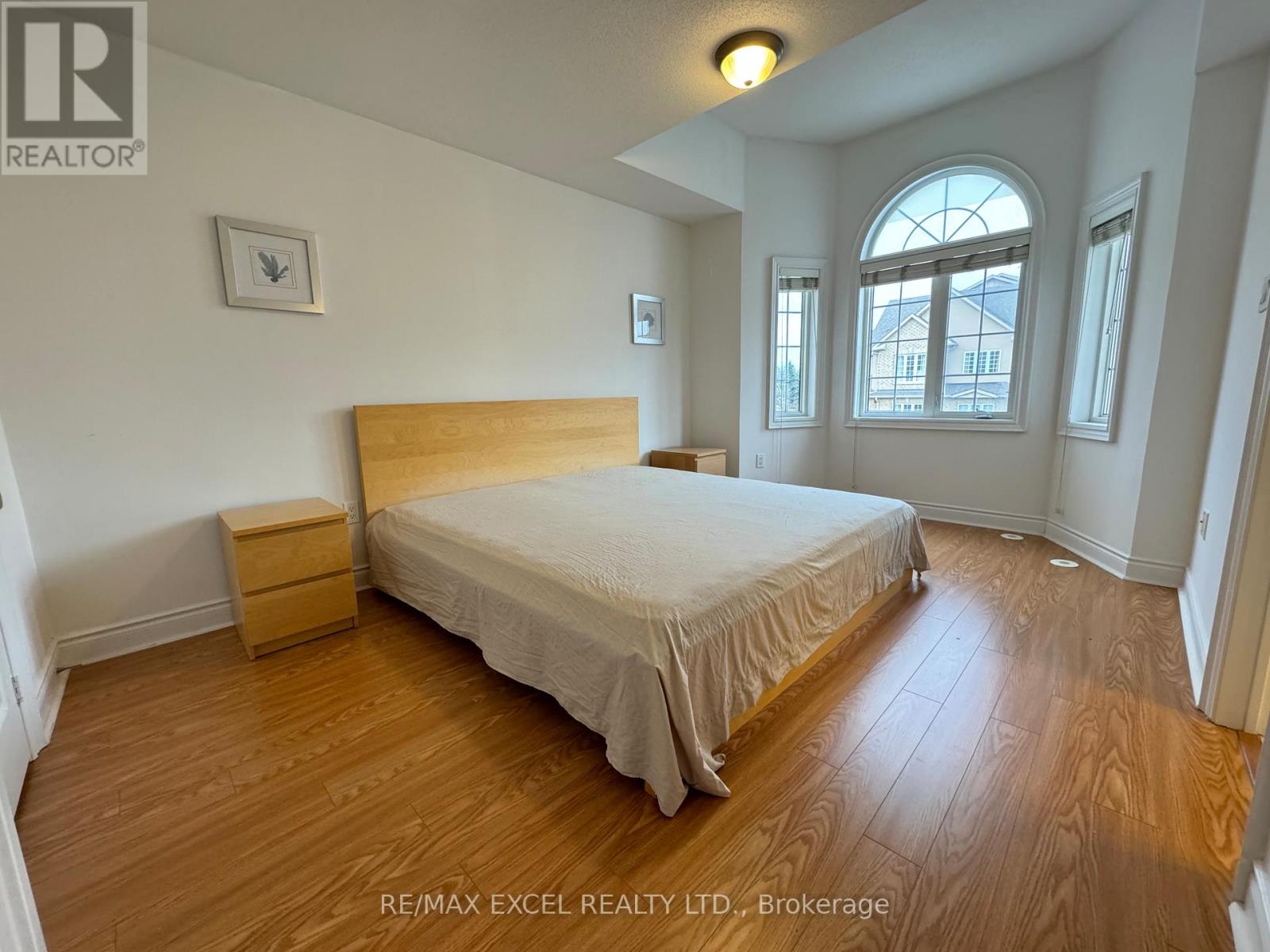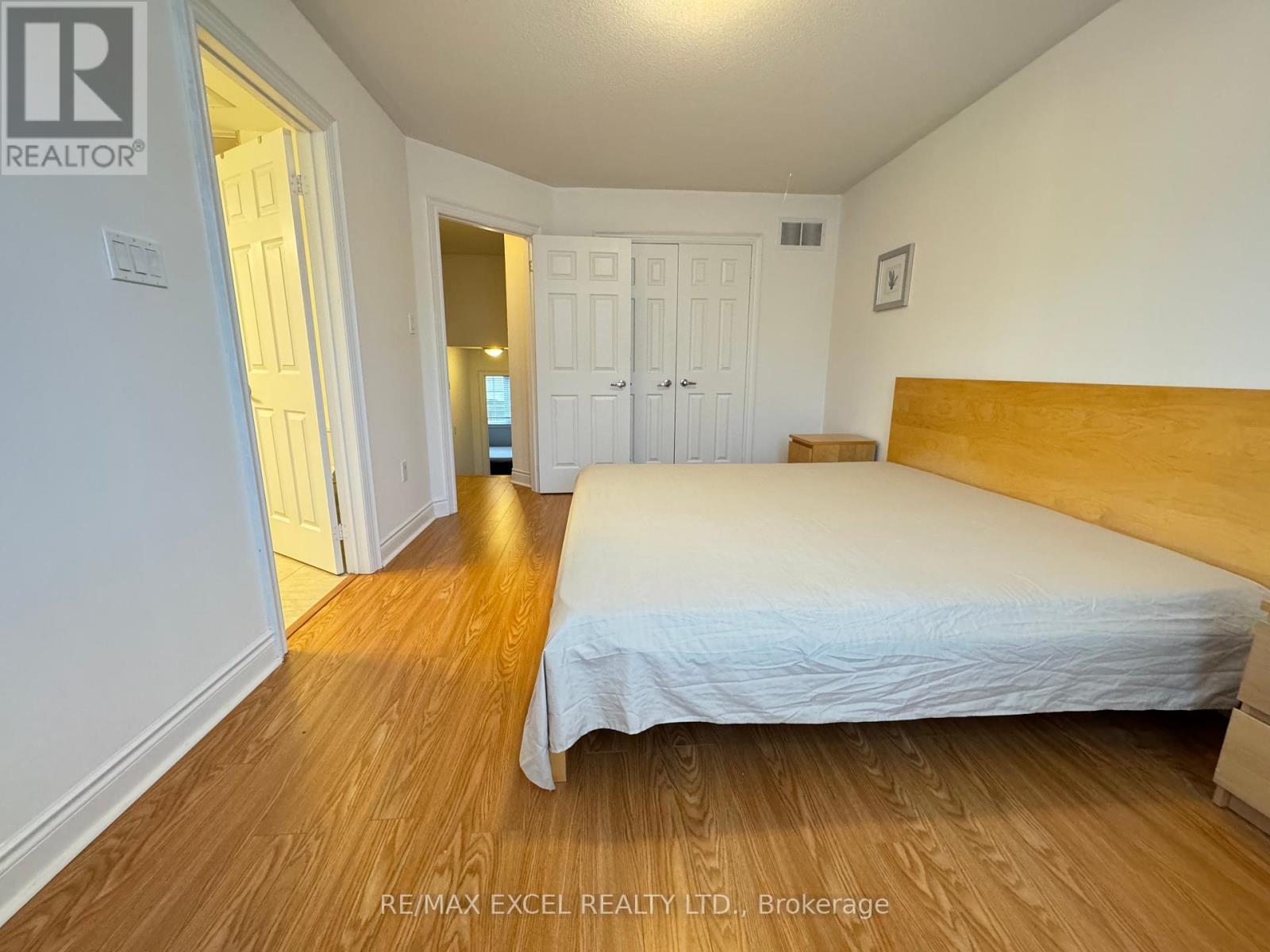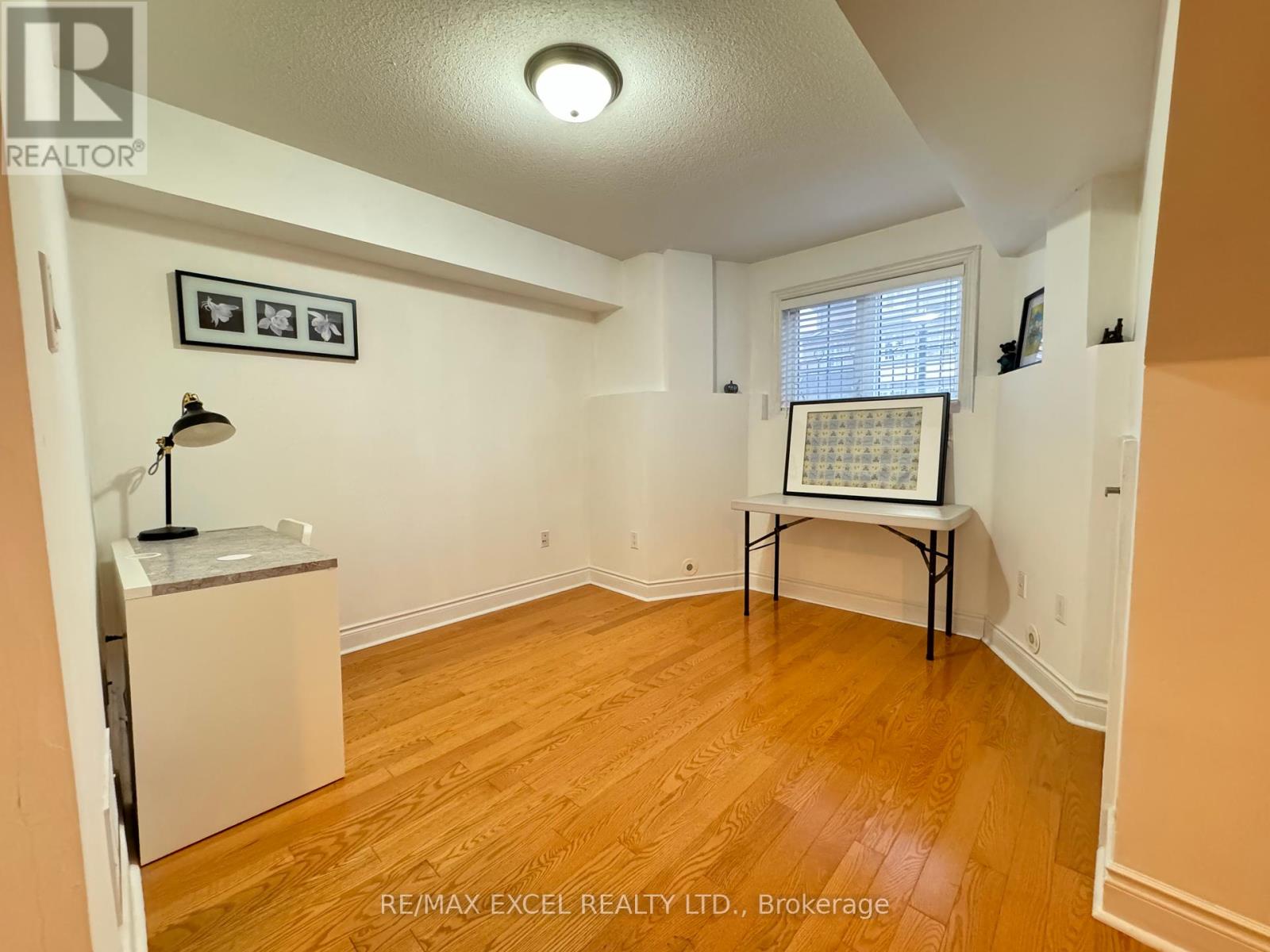8 Legends Way Markham, Ontario L3R 6B2
3 Bedroom
3 Bathroom
1599.9864 - 1798.9853 sqft
Central Air Conditioning
Forced Air
$3,850 Monthly
Furnished Unit! Prime Unionville Communit. Excellent School Board.Close To Unionville High & St. Justin Schools, Steps To First Markham Place/Markham Theater/City Office, Etc. Mins To 404 & 407, Shops, Restaurants. Tridel Built Luxury Circa Carriage Home. Practical Layout With 11.5' High Ceiling In Living Room. Steps To Viva & Public Transit. (id:58043)
Property Details
| MLS® Number | N10427615 |
| Property Type | Single Family |
| Community Name | Unionville |
| AmenitiesNearBy | Public Transit, Schools |
| CommunityFeatures | Pets Not Allowed |
| Features | Balcony |
| ParkingSpaceTotal | 2 |
Building
| BathroomTotal | 3 |
| BedroomsAboveGround | 3 |
| BedroomsTotal | 3 |
| Amenities | Separate Electricity Meters |
| Appliances | Blinds, Dishwasher, Dryer, Microwave, Refrigerator, Stove, Washer |
| BasementDevelopment | Finished |
| BasementType | N/a (finished) |
| CoolingType | Central Air Conditioning |
| ExteriorFinish | Brick |
| FlooringType | Hardwood, Ceramic |
| HalfBathTotal | 1 |
| HeatingFuel | Natural Gas |
| HeatingType | Forced Air |
| StoriesTotal | 2 |
| SizeInterior | 1599.9864 - 1798.9853 Sqft |
| Type | Row / Townhouse |
Parking
| Garage |
Land
| Acreage | No |
| LandAmenities | Public Transit, Schools |
Rooms
| Level | Type | Length | Width | Dimensions |
|---|---|---|---|---|
| Second Level | Primary Bedroom | 4.69 m | 3.26 m | 4.69 m x 3.26 m |
| Second Level | Bedroom 2 | 2.77 m | 2.47 m | 2.77 m x 2.47 m |
| Second Level | Bedroom 3 | 2.77 m | 2.44 m | 2.77 m x 2.44 m |
| Second Level | Den | 3.41 m | 3.14 m | 3.41 m x 3.14 m |
| Main Level | Living Room | 5.76 m | 3.05 m | 5.76 m x 3.05 m |
| Main Level | Dining Room | 4 m | 2.88 m | 4 m x 2.88 m |
| Main Level | Kitchen | 4.11 m | 2.32 m | 4.11 m x 2.32 m |
| Main Level | Eating Area | 3.02 m | 2.41 m | 3.02 m x 2.41 m |
https://www.realtor.ca/real-estate/27658346/8-legends-way-markham-unionville-unionville
Interested?
Contact us for more information
Wei Li
Salesperson
RE/MAX Excel Realty Ltd.
50 Acadia Ave Suite 120
Markham, Ontario L3R 0B3
50 Acadia Ave Suite 120
Markham, Ontario L3R 0B3




















