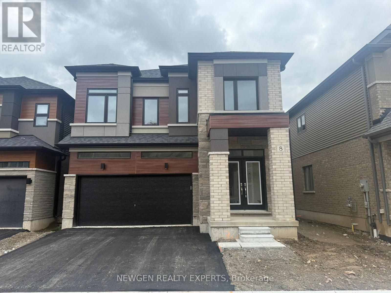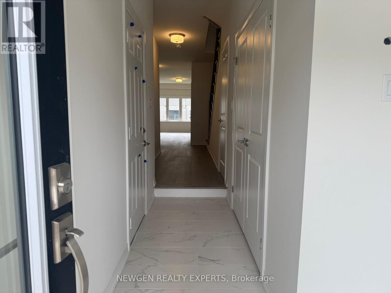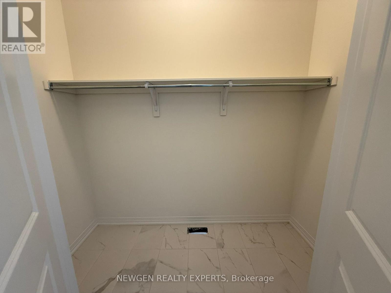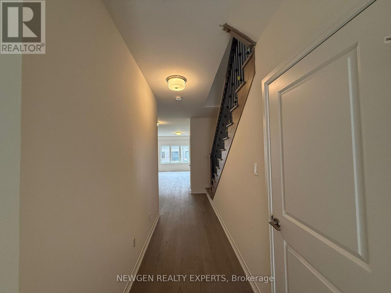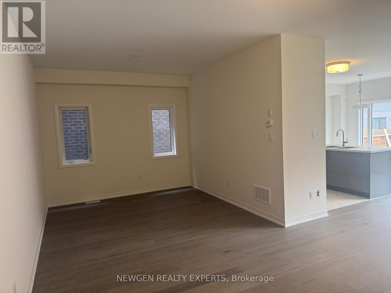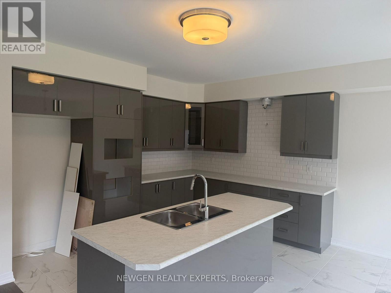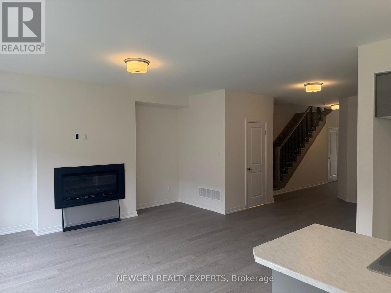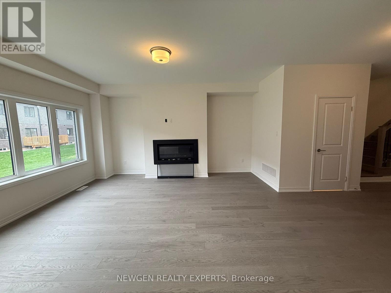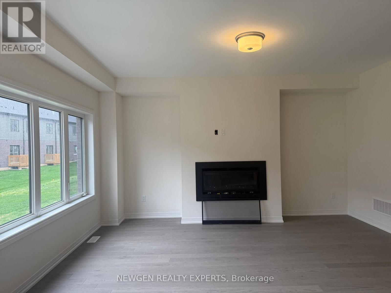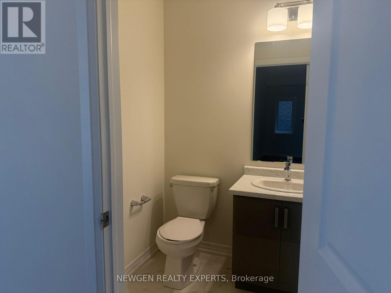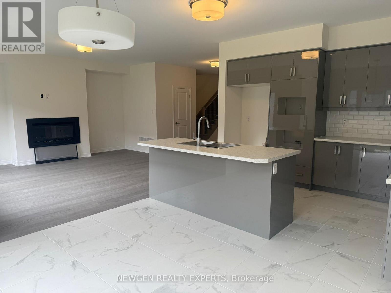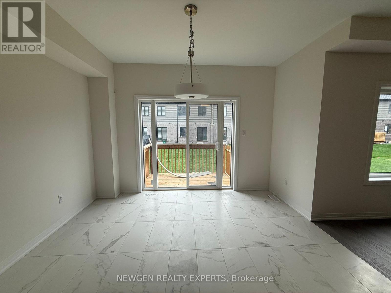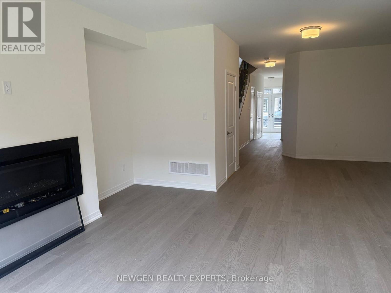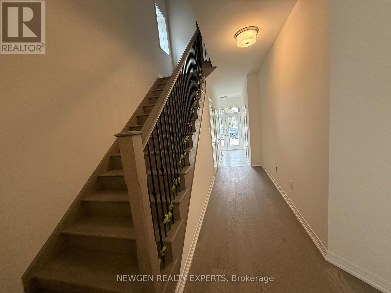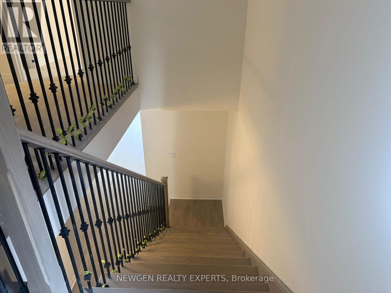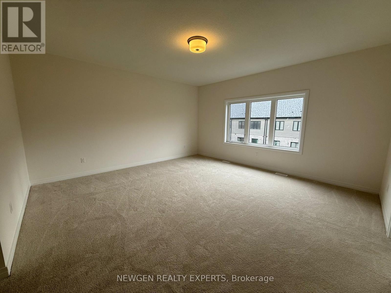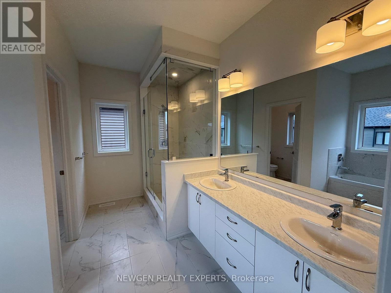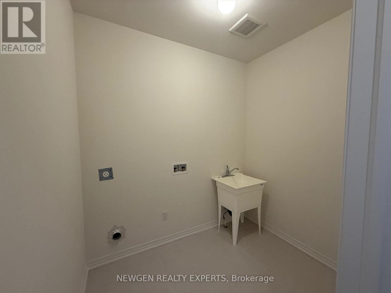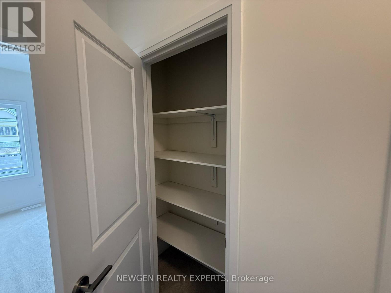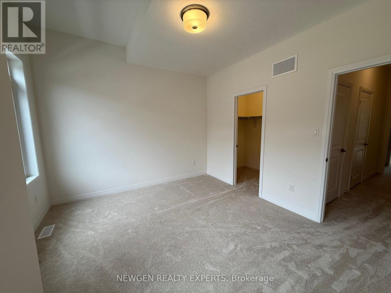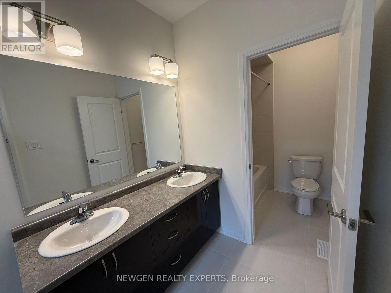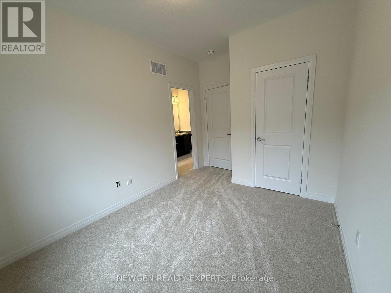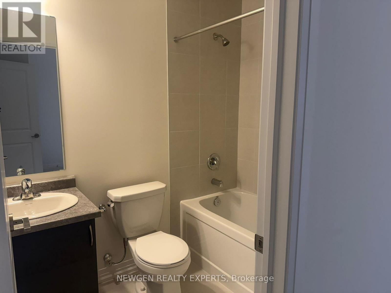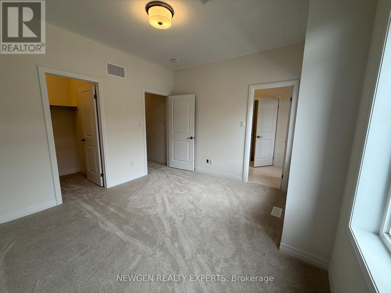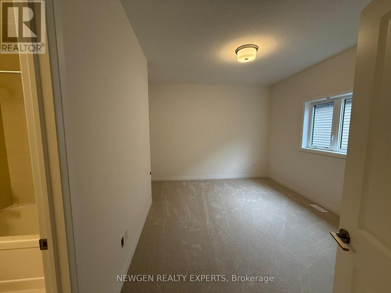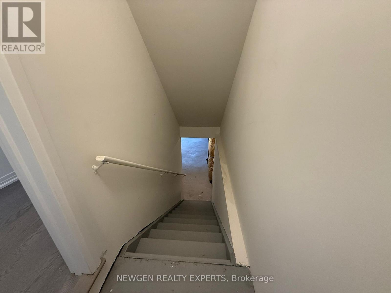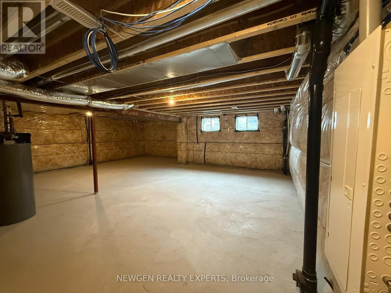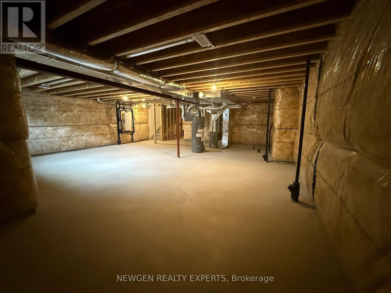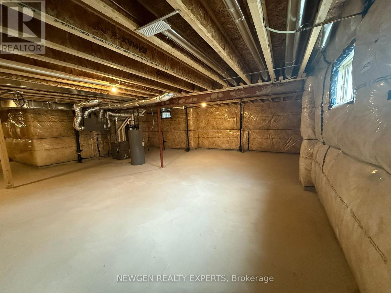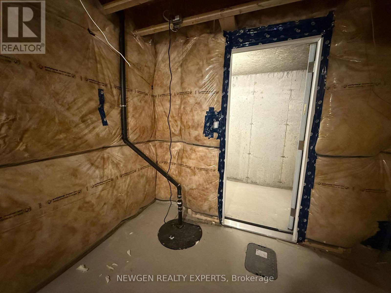8 Mckernan Avenue Brantford, Ontario N3V 0C1
$3,200 Monthly
Be the first to live in this brand-new 4-bedroom, 3.5-bathroom home in the highly sought-after McKernan neighborhood! This newly constructed, fully detached home is available for lease and offers a stunning double door grand entrance that makes a lasting impression. Bright, open- concept main floor with Hardwood and large windows and natural light throughout. A modern kitchen with modern SS Appliances, and premium finishes. 4 spacious bedrooms and 3.5 well- appointed bathrooms, including luxurious ensuite, In-suite laundry and generous storage throughout. Located just steps from schools, shopping, transit, and key amenities, this home is perfect for families, professionals seeking high-end living in a prime location. No pets please!!! (id:58043)
Property Details
| MLS® Number | X12482129 |
| Property Type | Single Family |
| Amenities Near By | Park, Public Transit, Schools |
| Community Features | School Bus |
| Equipment Type | Water Heater |
| Parking Space Total | 4 |
| Rental Equipment Type | Water Heater |
| Structure | Deck |
Building
| Bathroom Total | 4 |
| Bedrooms Above Ground | 4 |
| Bedrooms Total | 4 |
| Appliances | Barbeque, Garage Door Opener Remote(s), Oven - Built-in, Central Vacuum, Range, Cooktop, Dishwasher, Dryer, Microwave, Hood Fan, Washer, Window Coverings, Refrigerator |
| Basement Development | Unfinished |
| Basement Type | Full, N/a (unfinished) |
| Construction Style Attachment | Detached |
| Cooling Type | Central Air Conditioning |
| Exterior Finish | Brick, Stone |
| Fireplace Present | Yes |
| Foundation Type | Concrete |
| Half Bath Total | 1 |
| Heating Fuel | Natural Gas |
| Heating Type | Forced Air |
| Stories Total | 2 |
| Size Interior | 2,500 - 3,000 Ft2 |
| Type | House |
| Utility Water | Municipal Water |
Parking
| Garage |
Land
| Acreage | No |
| Land Amenities | Park, Public Transit, Schools |
| Sewer | Sanitary Sewer |
Rooms
| Level | Type | Length | Width | Dimensions |
|---|---|---|---|---|
| Second Level | Primary Bedroom | 16.5 m | 15.5 m | 16.5 m x 15.5 m |
| Second Level | Bedroom 2 | 13.5 m | 12.5 m | 13.5 m x 12.5 m |
| Second Level | Bedroom 3 | 13.5 m | 12.5 m | 13.5 m x 12.5 m |
| Second Level | Bedroom 4 | 12.5 m | 12 m | 12.5 m x 12 m |
| Second Level | Laundry Room | 7.25 m | 7.85 m | 7.25 m x 7.85 m |
| Main Level | Dining Room | 11.5 m | 18.5 m | 11.5 m x 18.5 m |
| Main Level | Kitchen | 10.5 m | 15.5 m | 10.5 m x 15.5 m |
| Main Level | Eating Area | 8.5 m | 12.5 m | 8.5 m x 12.5 m |
| Main Level | Family Room | 14.5 m | 15.45 m | 14.5 m x 15.45 m |
Utilities
| Cable | Available |
| Electricity | Available |
| Sewer | Installed |
https://www.realtor.ca/real-estate/29032596/8-mckernan-avenue-brantford
Contact Us
Contact us for more information
Naveen Kumar Gajula
Salesperson
2000 Argentia Rd Plaza 1 #418
Mississauga, Ontario L5N 2R7
(905) 236-2000
(905) 593-2006


