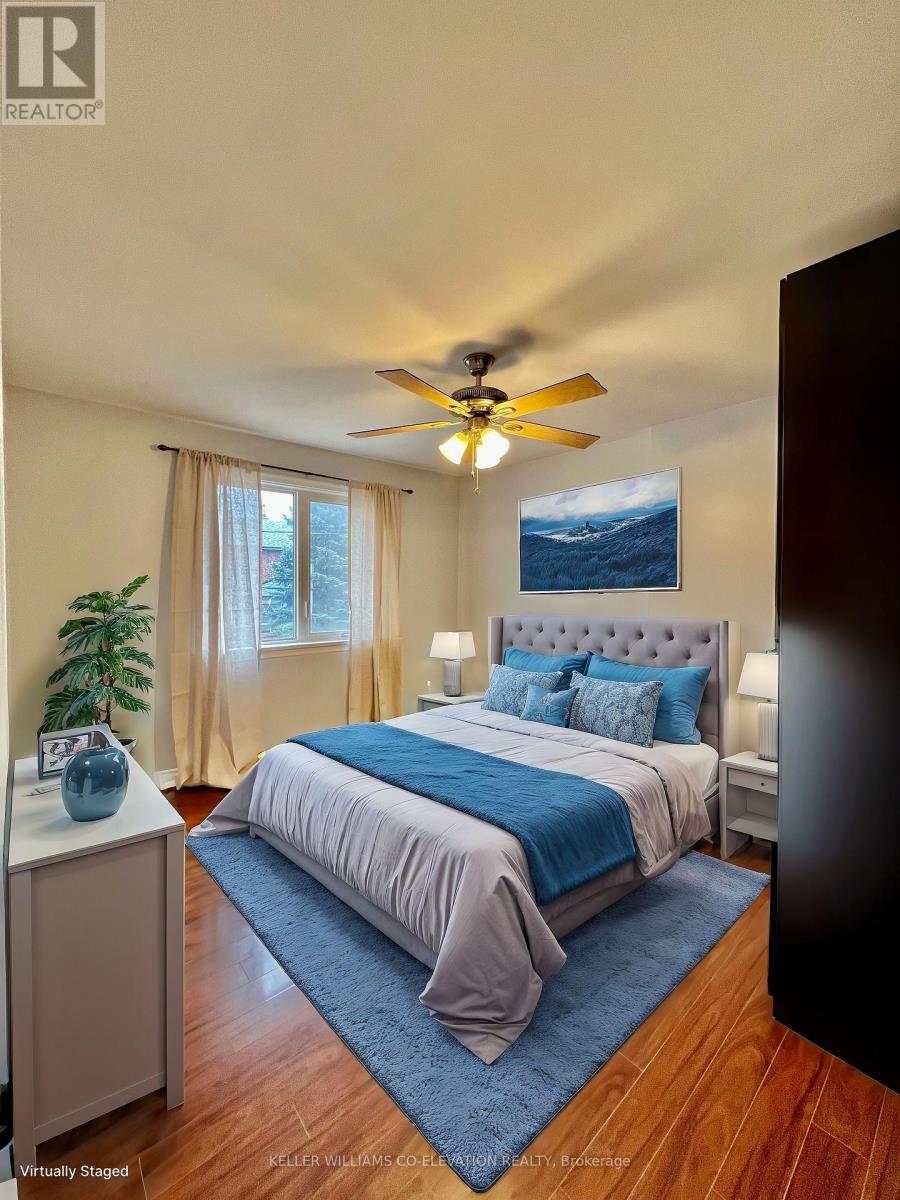8 Porter Avenue Toronto, Ontario M6N 2G9
$3,500 Monthly
Beautiful Family Home 3 bedrooms(Main and Upper level) ample Eat-in Sized Kitchen Lovely Backyard, Shared Enclosed Outdoor Kitchen and Beautiful Garden, Spacious open-concept living areas featuring crown moulding and an abundance of natural light.One Parking Space, The main-floor dining room can easily be transformed into a 4th bedroom. Elegant laminate and ceramic floors throughout large windows. Excellent Location, with TTC at the Door, Close to Schools, Highways, All Amenities, Close to the Junction, Stockyards, St. Clair W, Walmart And Other Major Box Stores. Virtual Staging has been used. Enjoy shared-ensuite laundry and a sunny backyard. Not to be missed - Book your showing today! (id:58043)
Property Details
| MLS® Number | W11977236 |
| Property Type | Single Family |
| Neigbourhood | Rockcliffe-Smythe |
| Community Name | Rockcliffe-Smythe |
| AmenitiesNearBy | Park, Public Transit, Place Of Worship, Schools |
| CommunityFeatures | Community Centre, School Bus |
| ParkingSpaceTotal | 1 |
Building
| BathroomTotal | 1 |
| BedroomsAboveGround | 3 |
| BedroomsTotal | 3 |
| Age | 51 To 99 Years |
| Appliances | Dishwasher, Stove, Refrigerator |
| BasementDevelopment | Finished |
| BasementFeatures | Separate Entrance |
| BasementType | N/a (finished) |
| ConstructionStyleAttachment | Semi-detached |
| CoolingType | Central Air Conditioning |
| ExteriorFinish | Brick |
| FlooringType | Laminate, Tile |
| FoundationType | Block |
| HeatingFuel | Natural Gas |
| HeatingType | Forced Air |
| StoriesTotal | 2 |
| SizeInterior | 1099.9909 - 1499.9875 Sqft |
| Type | House |
| UtilityWater | Municipal Water |
Parking
| No Garage |
Land
| Acreage | No |
| LandAmenities | Park, Public Transit, Place Of Worship, Schools |
| Sewer | Sanitary Sewer |
| SizeDepth | 96 Ft ,9 In |
| SizeFrontage | 27 Ft ,6 In |
| SizeIrregular | 27.5 X 96.8 Ft |
| SizeTotalText | 27.5 X 96.8 Ft |
Rooms
| Level | Type | Length | Width | Dimensions |
|---|---|---|---|---|
| Second Level | Bedroom | 3.78 m | 3.43 m | 3.78 m x 3.43 m |
| Second Level | Bedroom 2 | 3.78 m | 3.43 m | 3.78 m x 3.43 m |
| Second Level | Bedroom 3 | 3.4 m | 2.75 m | 3.4 m x 2.75 m |
| Main Level | Dining Room | 4.98 m | 3.31 m | 4.98 m x 3.31 m |
| Main Level | Living Room | 3.55 m | 2.76 m | 3.55 m x 2.76 m |
| Main Level | Kitchen | 3.55 m | 2.7 m | 3.55 m x 2.7 m |
Interested?
Contact us for more information
Natalie Lewicky
Salesperson
2100 Bloor St W #7b
Toronto, Ontario M6S 1M7
Debbie Walter
Salesperson
2100 Bloor St W #7b
Toronto, Ontario M6S 1M7


























