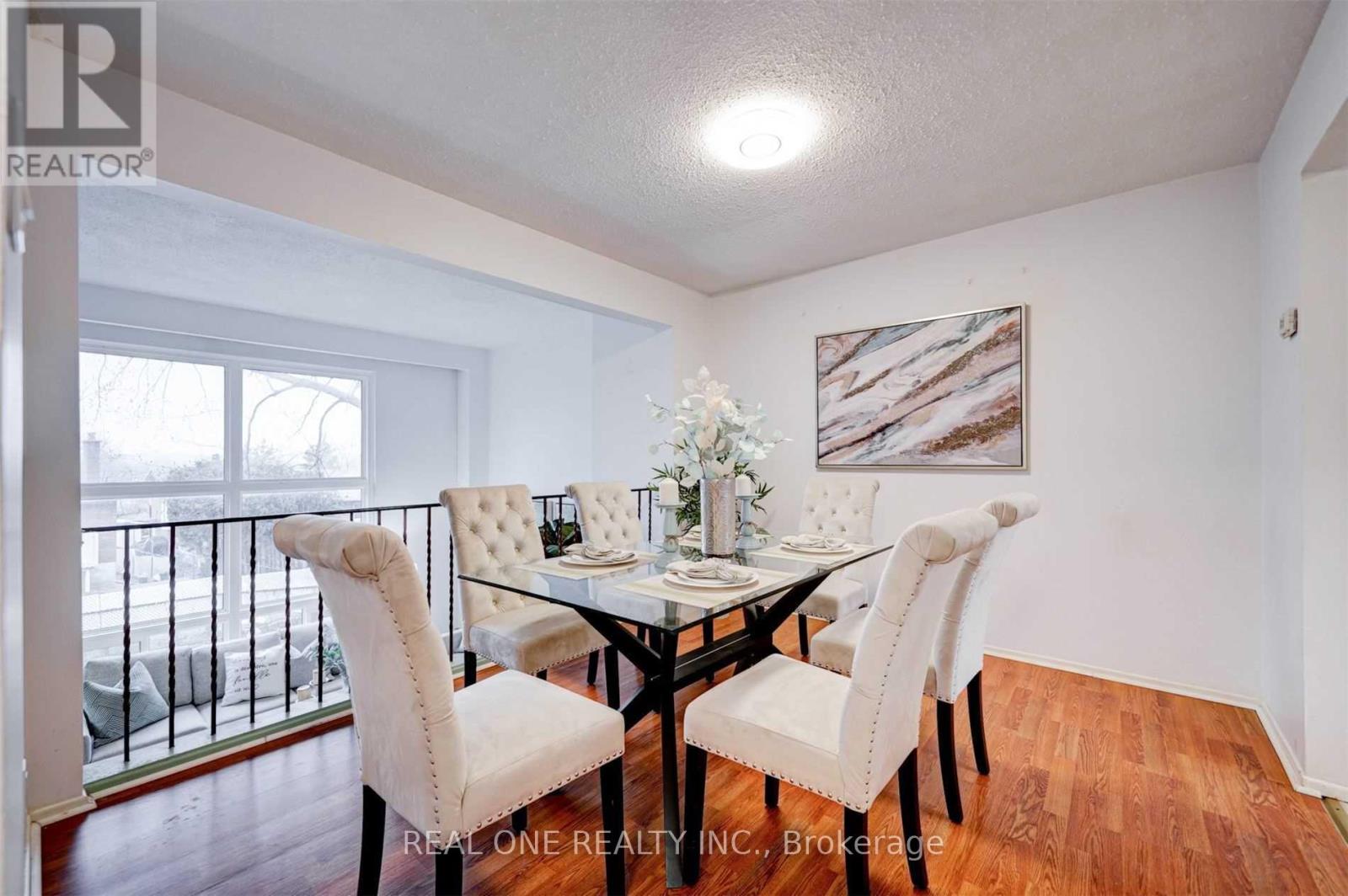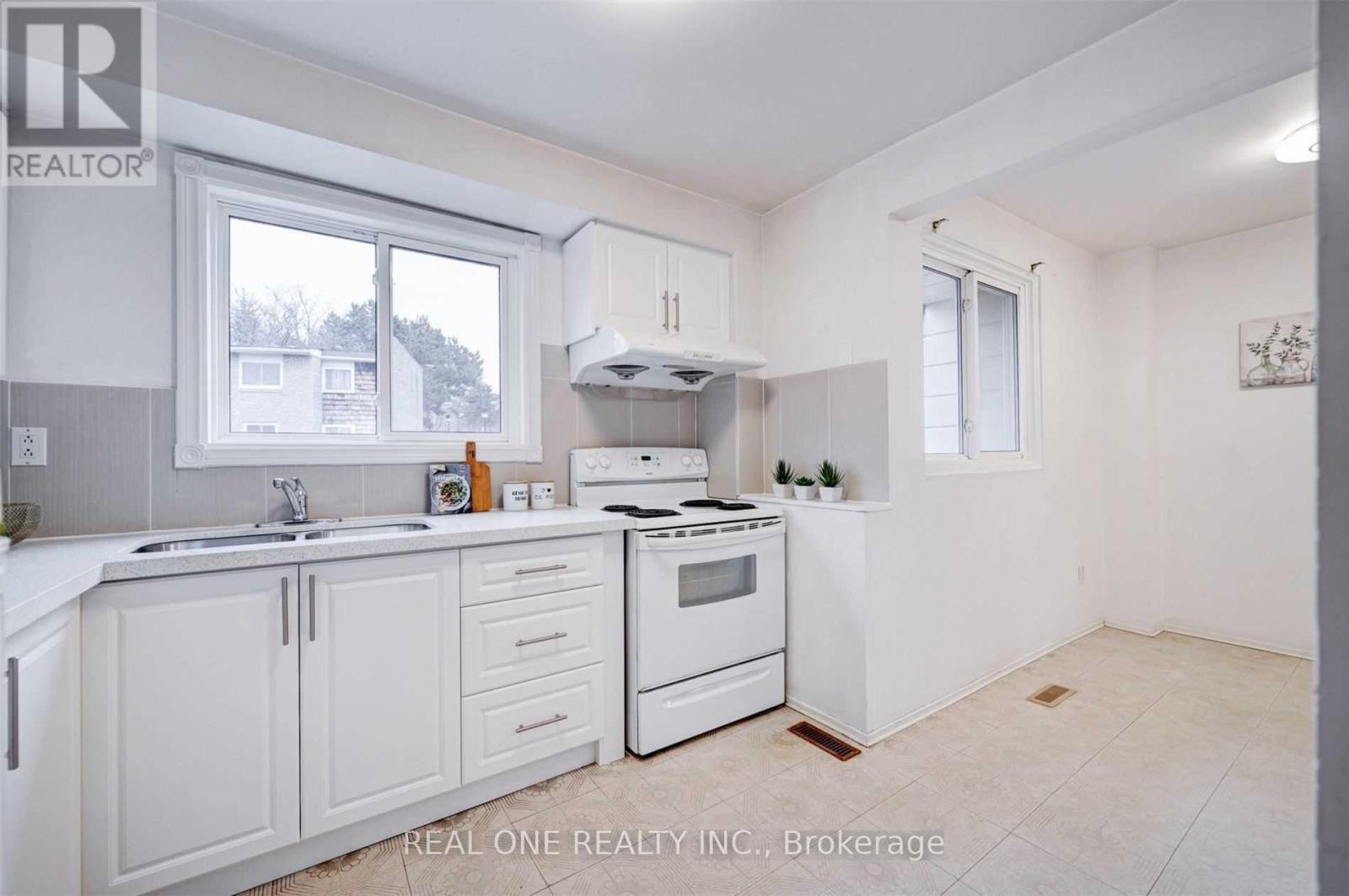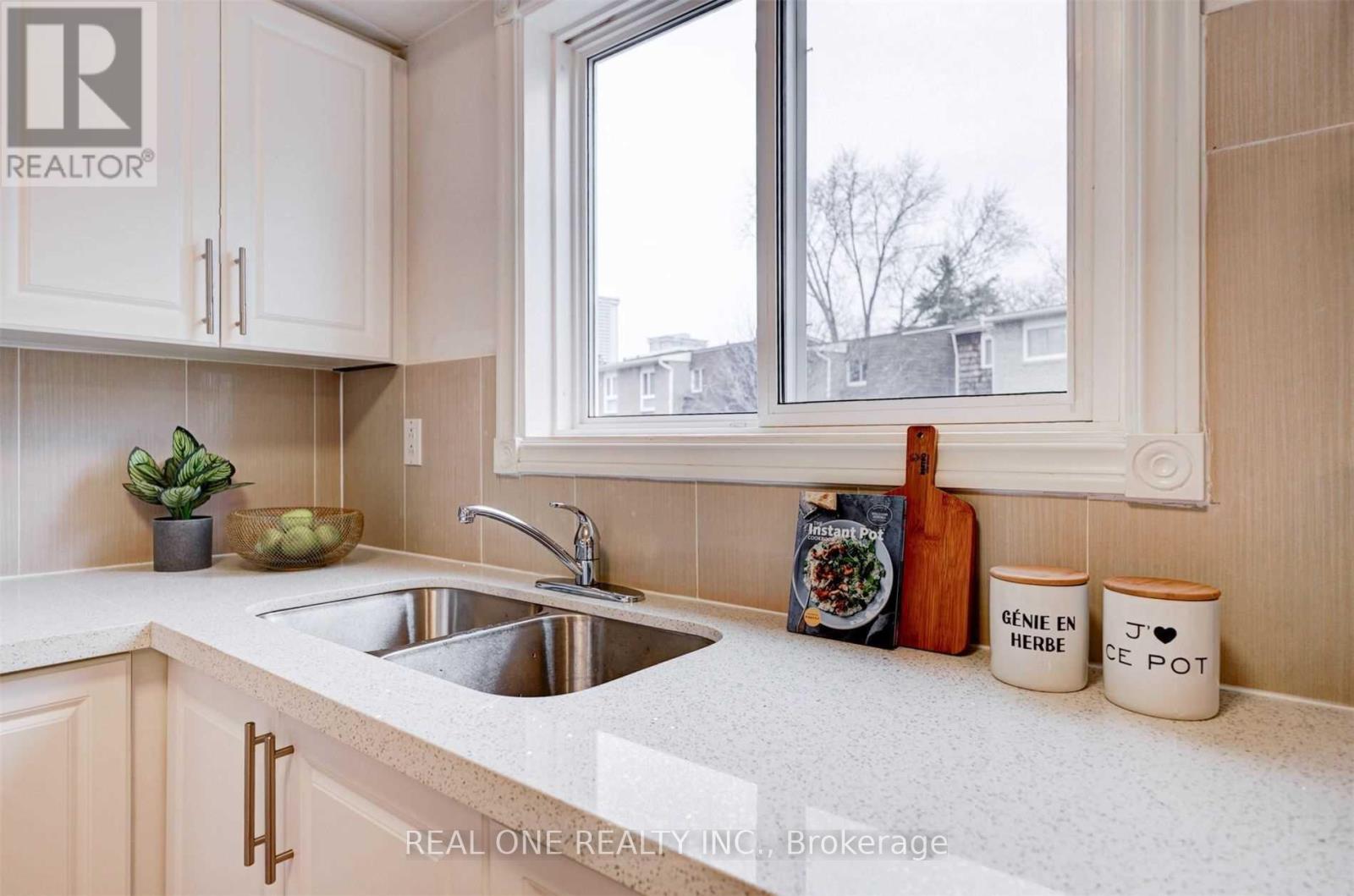8 Rusty Crest Way Toronto, Ontario M2J 2Y4
$3,700 Monthly
Newly Upgraded Townhome In Highly Desirable Complex, Multi-Level Home Offers Excellent Layout With Tons Of Living Space(All Levels Above Grade). Brand New Washroom Room. Upgrade Kitchen With New Countertop & Cabinet. Brand New Garage Door & Motor. Boasts Soaring 12 Ft Cathedral Ceiling With Huge Window, Beautiful Views Of Private Backyard.3 Expansive Bedrooms On The Upper Level With . And A Finished Lower Level With Walk-Out To Private Backyard. No Smoking And No Pets **** EXTRAS **** All Of This Plus Steps Away From Peanut Plaza, Schools, Public Transit, Pools, Grocery Stores, Restaurants, Minutes To Top Schools, Parks, Library, Fairview Mall, Subway & 404/Dvp/401 (id:58043)
Property Details
| MLS® Number | C11189942 |
| Property Type | Single Family |
| Community Name | Don Valley Village |
| CommunityFeatures | Pets Not Allowed |
| Features | In Suite Laundry |
| ParkingSpaceTotal | 2 |
Building
| BathroomTotal | 2 |
| BedroomsAboveGround | 3 |
| BedroomsTotal | 3 |
| Appliances | Garage Door Opener Remote(s) |
| BasementFeatures | Separate Entrance, Walk Out |
| BasementType | N/a |
| CoolingType | Central Air Conditioning |
| ExteriorFinish | Brick |
| FlooringType | Laminate |
| HalfBathTotal | 1 |
| HeatingFuel | Natural Gas |
| HeatingType | Forced Air |
| StoriesTotal | 3 |
| SizeInterior | 999.992 - 1198.9898 Sqft |
| Type | Row / Townhouse |
Parking
| Attached Garage |
Land
| Acreage | No |
Rooms
| Level | Type | Length | Width | Dimensions |
|---|---|---|---|---|
| Second Level | Dining Room | 3.47 m | 3.07 m | 3.47 m x 3.07 m |
| Second Level | Kitchen | 5.51 m | 3.2 m | 5.51 m x 3.2 m |
| Third Level | Primary Bedroom | 5.51 m | 3.35 m | 5.51 m x 3.35 m |
| Third Level | Bedroom 2 | 3.96 m | 3.05 m | 3.96 m x 3.05 m |
| Third Level | Bedroom 3 | 3.96 m | 2 m | 3.96 m x 2 m |
| Lower Level | Recreational, Games Room | 4.57 m | 3.35 m | 4.57 m x 3.35 m |
| Main Level | Living Room | 5.51 m | 3.29 m | 5.51 m x 3.29 m |
| Main Level | Foyer | 3 m | 2 m | 3 m x 2 m |
Interested?
Contact us for more information
Samuel Gu
Salesperson
15 Wertheim Court Unit 302
Richmond Hill, Ontario L4B 3H7
Li Shuang Gu
Salesperson
15 Wertheim Court Unit 302
Richmond Hill, Ontario L4B 3H7




































