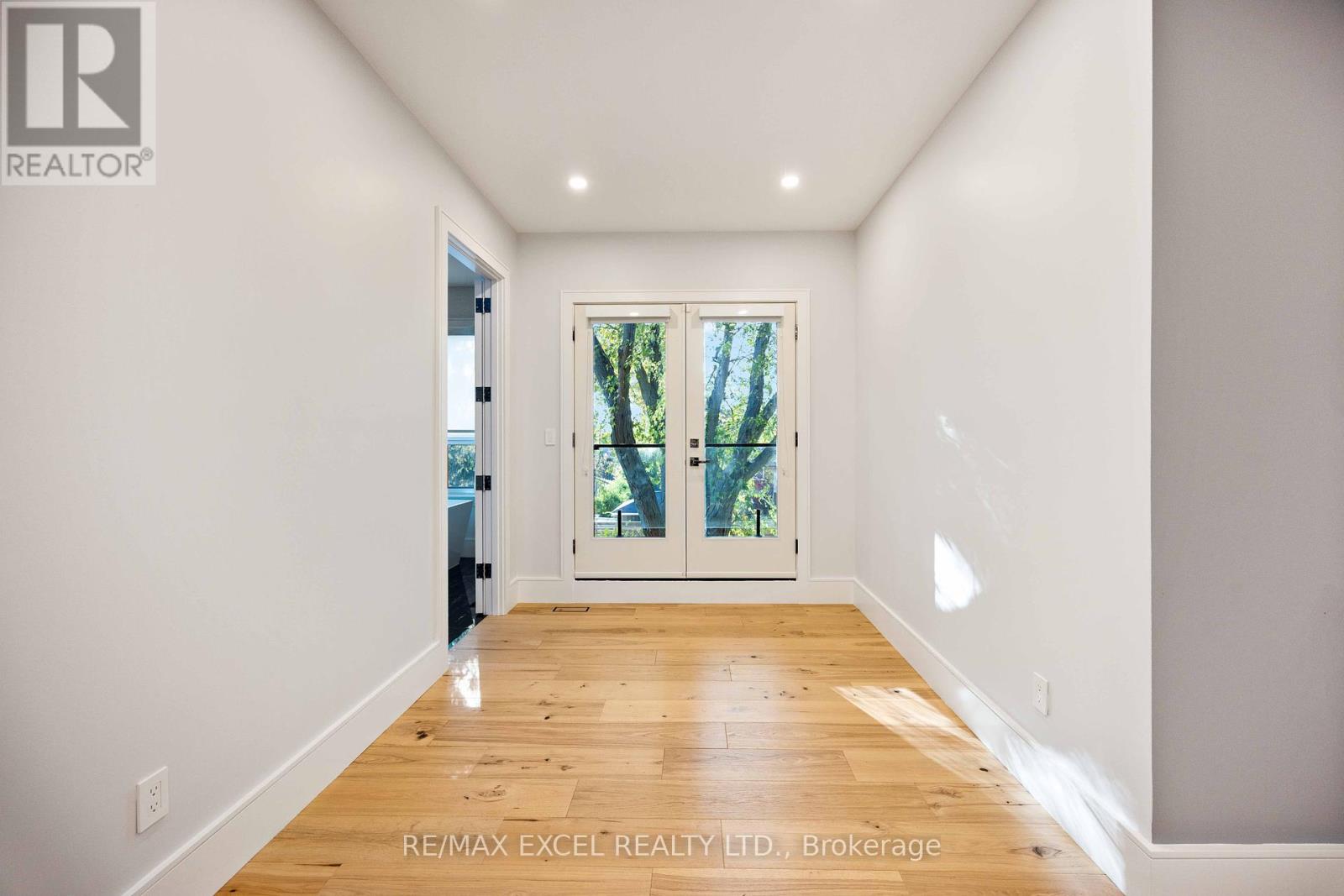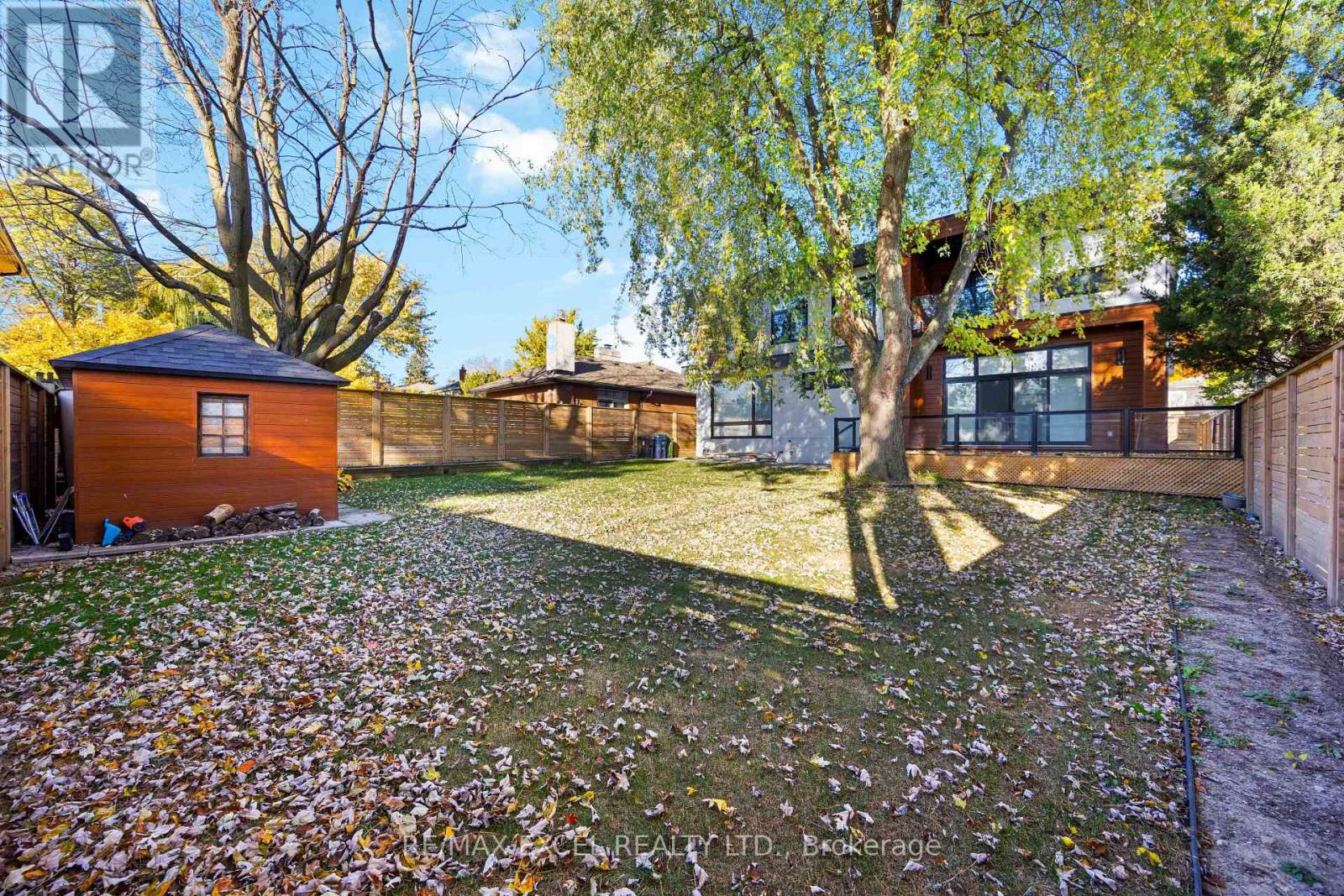8 Scarborough Heights Boulevard Toronto, Ontario M1M 2V2
$8,000 Monthly
Welcome to this stunning modern home steps from Lake Ontario in the desirable ScarboroughBluffs! Boasting nearly 4,000 sq ft, it features high-end craftsmanship and smart hometechnology. Inside, you'll find 4 spacious bedrooms upstairs and an additional bedroomdownstairs for guests. The gourmet kitchen opens to a bright living and dining area withsoaring 12-foot ceilings, perfect for relaxing or entertaining. The master suite is a retreat,featuring a lounge area, skylight, fireplace, spa-like 6-piece ensuite, and a private balcony.A glass staircase adds a modern touch, while the second-floor laundry and finished basementprovide convenience and comfort, including heated floors and a cold room. With four fireplacesthroughout, you'll stay cozy year-round! **** EXTRAS **** Fridge, Oven W 5 Gas Burners, Wine Fridge. Dishwasher, Wet Iland. Laundry, Dryer, SoundSystem. Large Driveway, Modern Design (id:58043)
Property Details
| MLS® Number | E9512952 |
| Property Type | Single Family |
| Neigbourhood | Cliffcrest |
| Community Name | Cliffcrest |
| AmenitiesNearBy | Beach |
| ParkingSpaceTotal | 7 |
| Structure | Shed |
Building
| BathroomTotal | 6 |
| BedroomsAboveGround | 4 |
| BedroomsBelowGround | 1 |
| BedroomsTotal | 5 |
| BasementDevelopment | Finished |
| BasementType | N/a (finished) |
| ConstructionStyleAttachment | Detached |
| CoolingType | Central Air Conditioning |
| ExteriorFinish | Aluminum Siding, Stone |
| FireplacePresent | Yes |
| FlooringType | Hardwood |
| FoundationType | Unknown |
| HalfBathTotal | 1 |
| HeatingFuel | Natural Gas |
| HeatingType | Forced Air |
| StoriesTotal | 2 |
| SizeInterior | 3499.9705 - 4999.958 Sqft |
| Type | House |
| UtilityWater | Municipal Water |
Parking
| Garage |
Land
| Acreage | No |
| LandAmenities | Beach |
| Sewer | Sanitary Sewer |
| SizeDepth | 139 Ft ,7 In |
| SizeFrontage | 55 Ft |
| SizeIrregular | 55 X 139.6 Ft |
| SizeTotalText | 55 X 139.6 Ft |
Rooms
| Level | Type | Length | Width | Dimensions |
|---|---|---|---|---|
| Second Level | Primary Bedroom | 8.5 m | 5.65 m | 8.5 m x 5.65 m |
| Second Level | Bedroom 2 | 3.84 m | 3.55 m | 3.84 m x 3.55 m |
| Second Level | Bedroom 3 | 3.8 m | 5.3 m | 3.8 m x 5.3 m |
| Second Level | Bedroom 4 | 3.49 m | 3.55 m | 3.49 m x 3.55 m |
| Lower Level | Bedroom 5 | 3.2 m | 5.72 m | 3.2 m x 5.72 m |
| Lower Level | Recreational, Games Room | 11 m | 5.31 m | 11 m x 5.31 m |
| Lower Level | Media | 7.69 m | 6.59 m | 7.69 m x 6.59 m |
| Main Level | Living Room | 14.9 m | 5.59 m | 14.9 m x 5.59 m |
| Main Level | Dining Room | 14.9 m | 5.59 m | 14.9 m x 5.59 m |
| Main Level | Kitchen | 14.9 m | 5.59 m | 14.9 m x 5.59 m |
| Main Level | Family Room | 6.34 m | 4.3 m | 6.34 m x 4.3 m |
| Main Level | Office | 3.59 m | 3.9 m | 3.59 m x 3.9 m |
Interested?
Contact us for more information
Evan Tong
Broker
50 Acadia Ave Suite 120
Markham, Ontario L3R 0B3











































