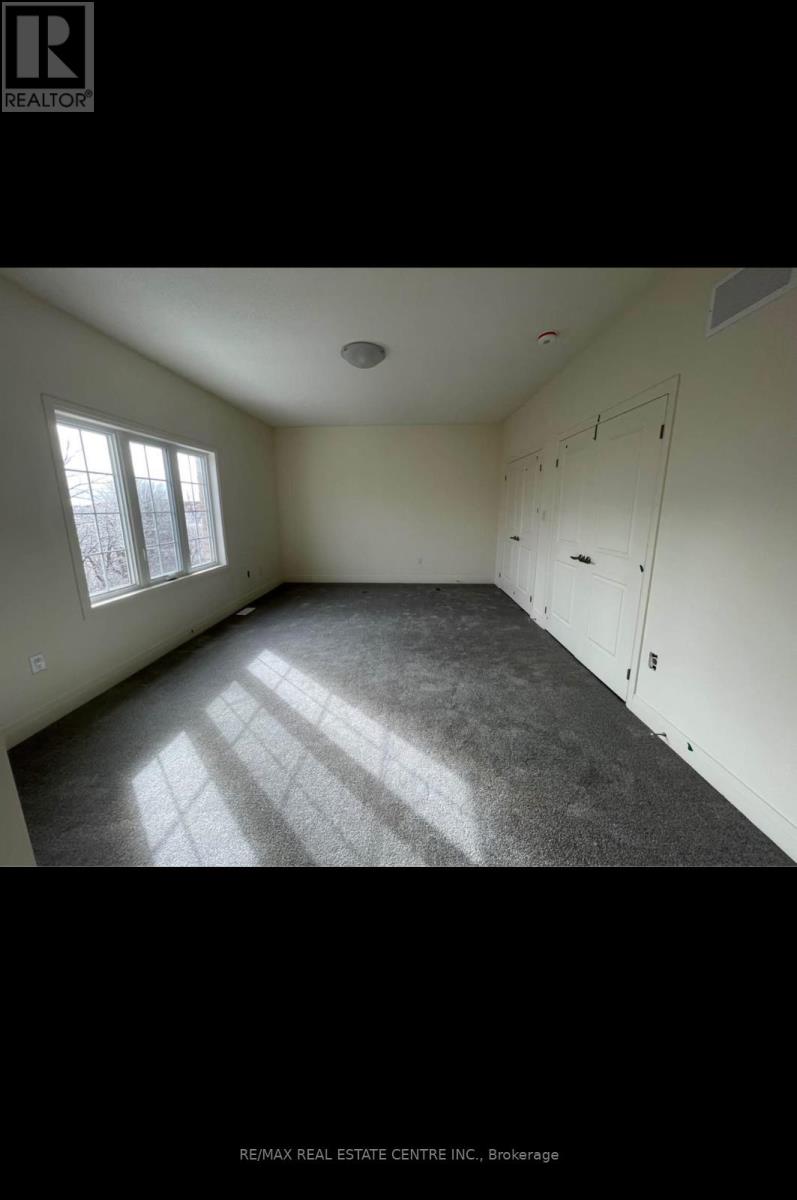8 Unwind Crescent Brampton, Ontario L6X 0B3
$4,300 Monthly
A beautifully designed detached home under 2 years old, featuring both a separate living room and family room for versatile living. The modern built-in kitchen boasts high-end appliances, perfect for culinary enthusiasts.The upper level offers 4 spacious bedrooms and 3 full bathrooms, providing ample comfort for the whole family. For added convenience, the laundry is thoughtfully located on the upper level.Step outside and enjoy serene mornings or quiet evenings with green space at the back, ensuring privacy and no rear neighbors. (id:58043)
Property Details
| MLS® Number | W11882078 |
| Property Type | Single Family |
| Community Name | Credit Valley |
| AmenitiesNearBy | Schools |
| CommunityFeatures | School Bus |
| Features | Conservation/green Belt |
| ParkingSpaceTotal | 4 |
Building
| BathroomTotal | 4 |
| BedroomsAboveGround | 4 |
| BedroomsTotal | 4 |
| Amenities | Fireplace(s) |
| Appliances | Dishwasher, Dryer, Refrigerator, Stove, Washer |
| BasementDevelopment | Finished |
| BasementFeatures | Walk Out |
| BasementType | N/a (finished) |
| ConstructionStyleAttachment | Detached |
| CoolingType | Central Air Conditioning |
| ExteriorFinish | Brick, Stone |
| FireplacePresent | Yes |
| FoundationType | Block, Poured Concrete |
| HalfBathTotal | 1 |
| HeatingFuel | Natural Gas |
| HeatingType | Forced Air |
| StoriesTotal | 2 |
| Type | House |
| UtilityWater | Municipal Water |
Parking
| Attached Garage |
Land
| Acreage | No |
| LandAmenities | Schools |
| Sewer | Sanitary Sewer |
Rooms
| Level | Type | Length | Width | Dimensions |
|---|---|---|---|---|
| Second Level | Primary Bedroom | 18 m | 15 m | 18 m x 15 m |
| Second Level | Bedroom 2 | 12 m | 12 m | 12 m x 12 m |
| Second Level | Bedroom 3 | 14 m | 11 m | 14 m x 11 m |
| Second Level | Bedroom 4 | 12 m | 12 m | 12 m x 12 m |
| Main Level | Living Room | 14 m | 17.1 m | 14 m x 17.1 m |
| Main Level | Family Room | 10.9 m | 15.9 m | 10.9 m x 15.9 m |
| Main Level | Kitchen | 9.9 m | 16 m | 9.9 m x 16 m |
| Main Level | Dining Room | 11.11 m | 16 m | 11.11 m x 16 m |
https://www.realtor.ca/real-estate/27714151/8-unwind-crescent-brampton-credit-valley-credit-valley
Interested?
Contact us for more information
Pk Kapoor
Broker
720 Westmount Rd E #b
Kitchener, Ontario N2E 2M6
Nav Kapoor
Broker
2 County Court Blvd. Ste 150
Brampton, Ontario L6W 3W8




















