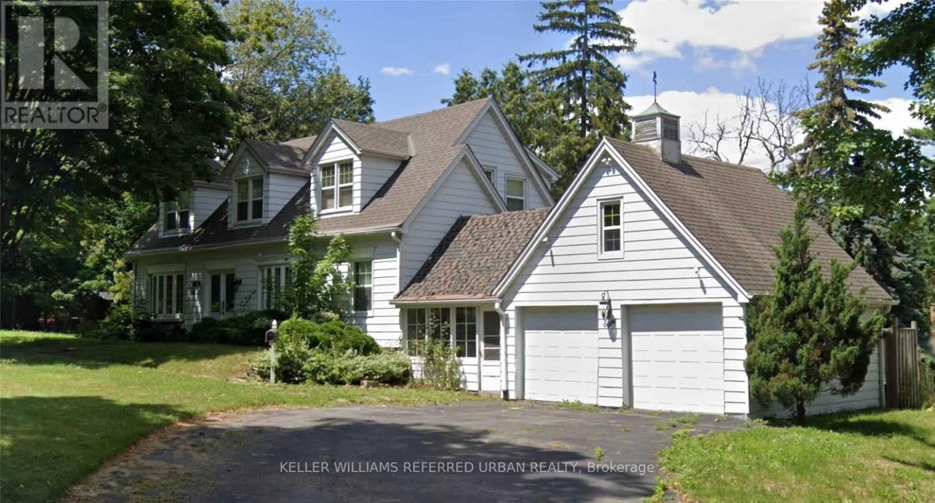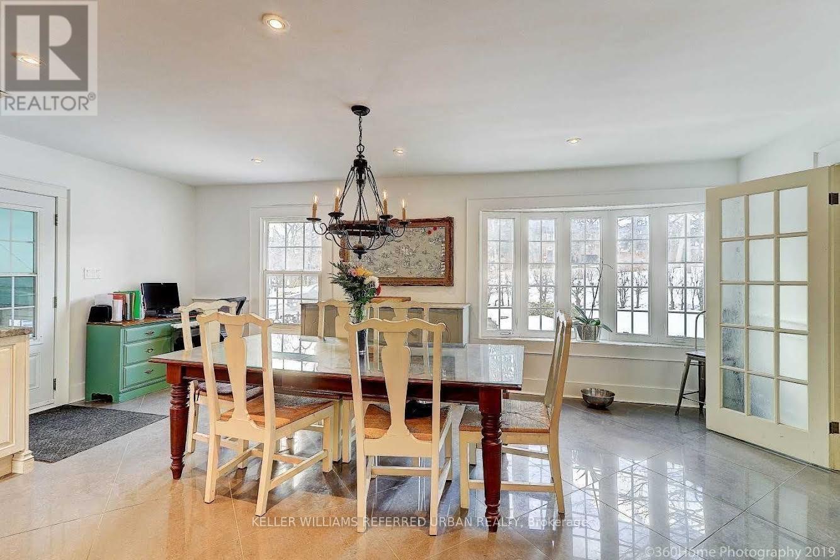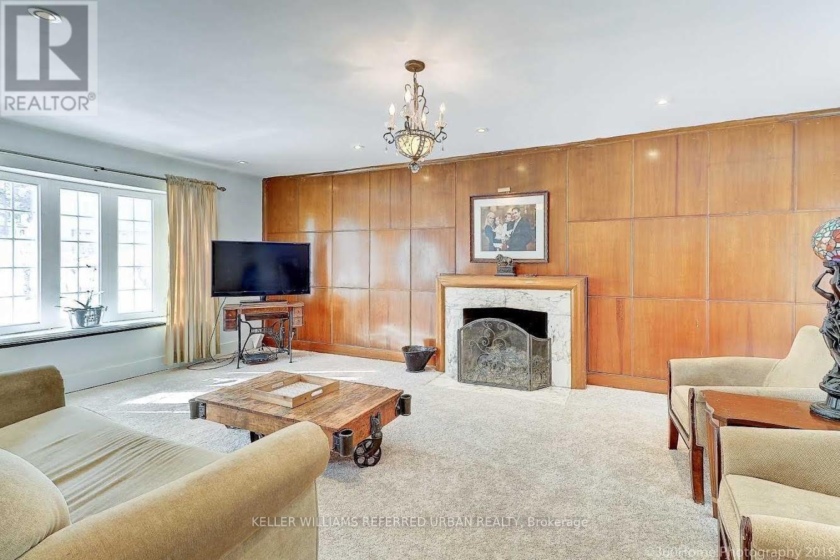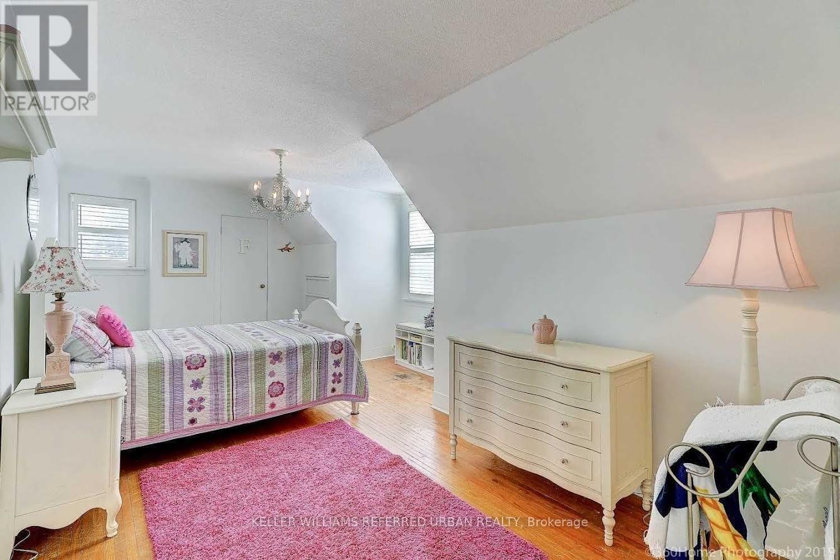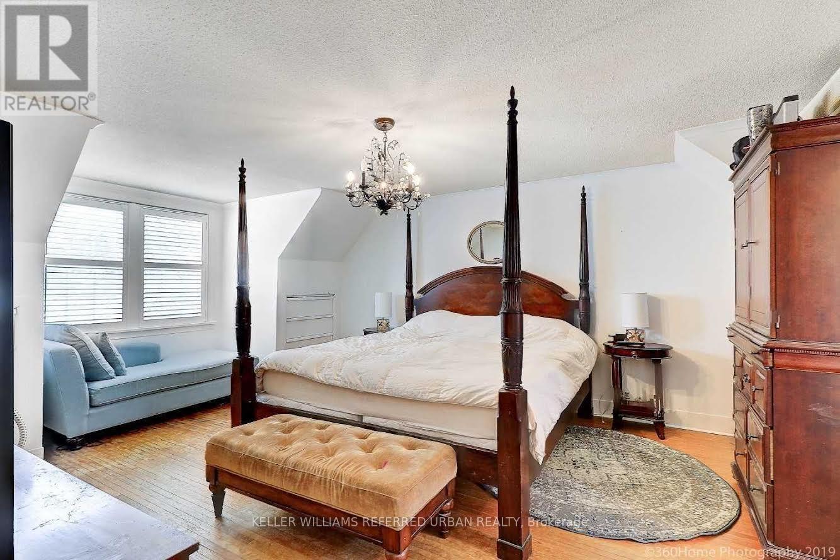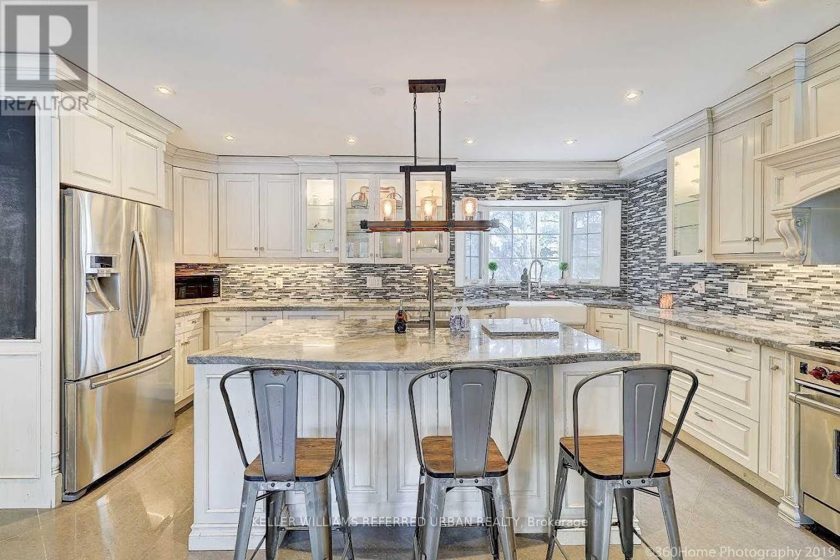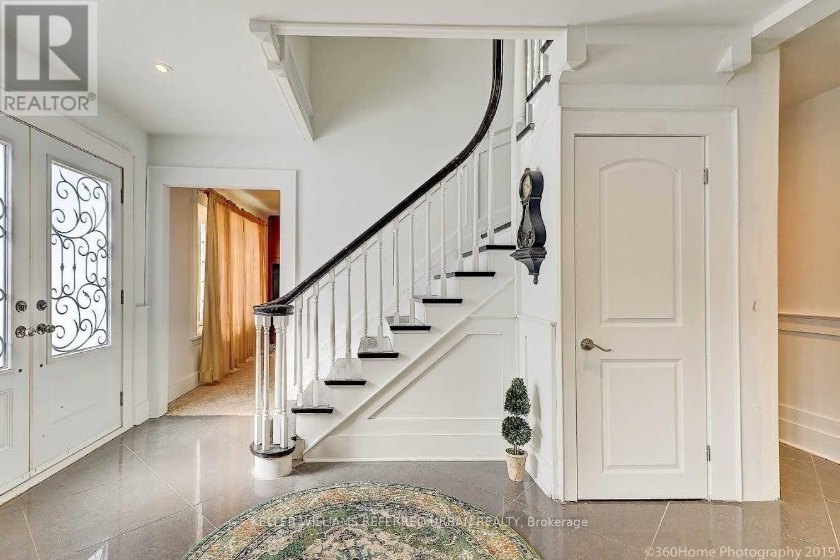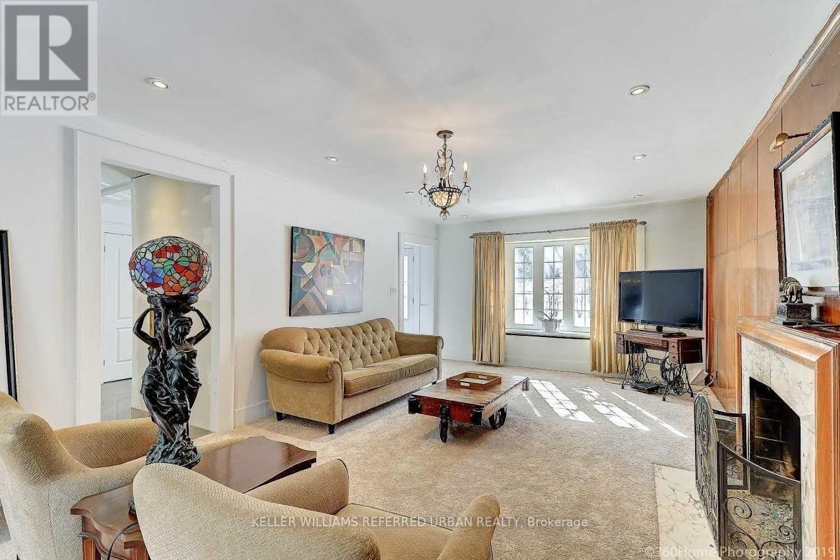8 Yorkleigh Avenue Toronto, Ontario M9P 1Y1
$4,850 Monthly
Distinguished & Stately Home On Double Lot. Double Door Entry. Located In Prestigious Neighbourhood Surrounded By Multi Million Dollar Homes. 3 Bedroom, 1 Full Bath, 2 Half Baths. Gorgeous Lot with Mature Trees & Privacy. Walking Distance to TTC on Scarlett Rd or Lawrence Ave W. Tenant to pay all utilities. One garage available for tenant's use, second garage kept for landlord's use. Please note photos are from before current tenants took possession. (id:58043)
Property Details
| MLS® Number | W12145780 |
| Property Type | Single Family |
| Neigbourhood | Humber Heights-Westmount |
| Community Name | Humber Heights |
| Amenities Near By | Schools, Public Transit, Place Of Worship, Park, Hospital |
| Features | Conservation/green Belt |
| Parking Space Total | 5 |
Building
| Bathroom Total | 3 |
| Bedrooms Above Ground | 3 |
| Bedrooms Total | 3 |
| Basement Features | Walk-up |
| Basement Type | Full |
| Construction Style Attachment | Detached |
| Cooling Type | Window Air Conditioner |
| Exterior Finish | Vinyl Siding |
| Flooring Type | Laminate, Hardwood |
| Foundation Type | Block |
| Half Bath Total | 2 |
| Heating Type | Hot Water Radiator Heat |
| Stories Total | 2 |
| Size Interior | 1,100 - 1,500 Ft2 |
| Type | House |
| Utility Water | Municipal Water |
Parking
| Attached Garage | |
| Garage |
Land
| Acreage | No |
| Land Amenities | Schools, Public Transit, Place Of Worship, Park, Hospital |
| Sewer | Sanitary Sewer |
Rooms
| Level | Type | Length | Width | Dimensions |
|---|---|---|---|---|
| Main Level | Kitchen | 7.35 m | 5.25 m | 7.35 m x 5.25 m |
| Main Level | Living Room | 7.11 m | 4.01 m | 7.11 m x 4.01 m |
| Main Level | Primary Bedroom | 5.52 m | 4.06 m | 5.52 m x 4.06 m |
| Main Level | Bedroom 2 | 6.02 m | 3.18 m | 6.02 m x 3.18 m |
| Main Level | Bedroom 3 | 5.78 m | 3.71 m | 5.78 m x 3.71 m |
https://www.realtor.ca/real-estate/28306715/8-yorkleigh-avenue-toronto-humber-heights-humber-heights
Contact Us
Contact us for more information
Fernando Perri
Broker
www.fernandoperri.ca/
156 Duncan Mill Rd Unit 1
Toronto, Ontario M3B 3N2
(416) 572-1016
(416) 572-1017
www.whykwru.ca/
Daniel Perri
Salesperson
www.theperriteam.com/
156 Duncan Mill Rd Unit 1
Toronto, Ontario M3B 3N2
(416) 572-1016
(416) 572-1017
www.whykwru.ca/


