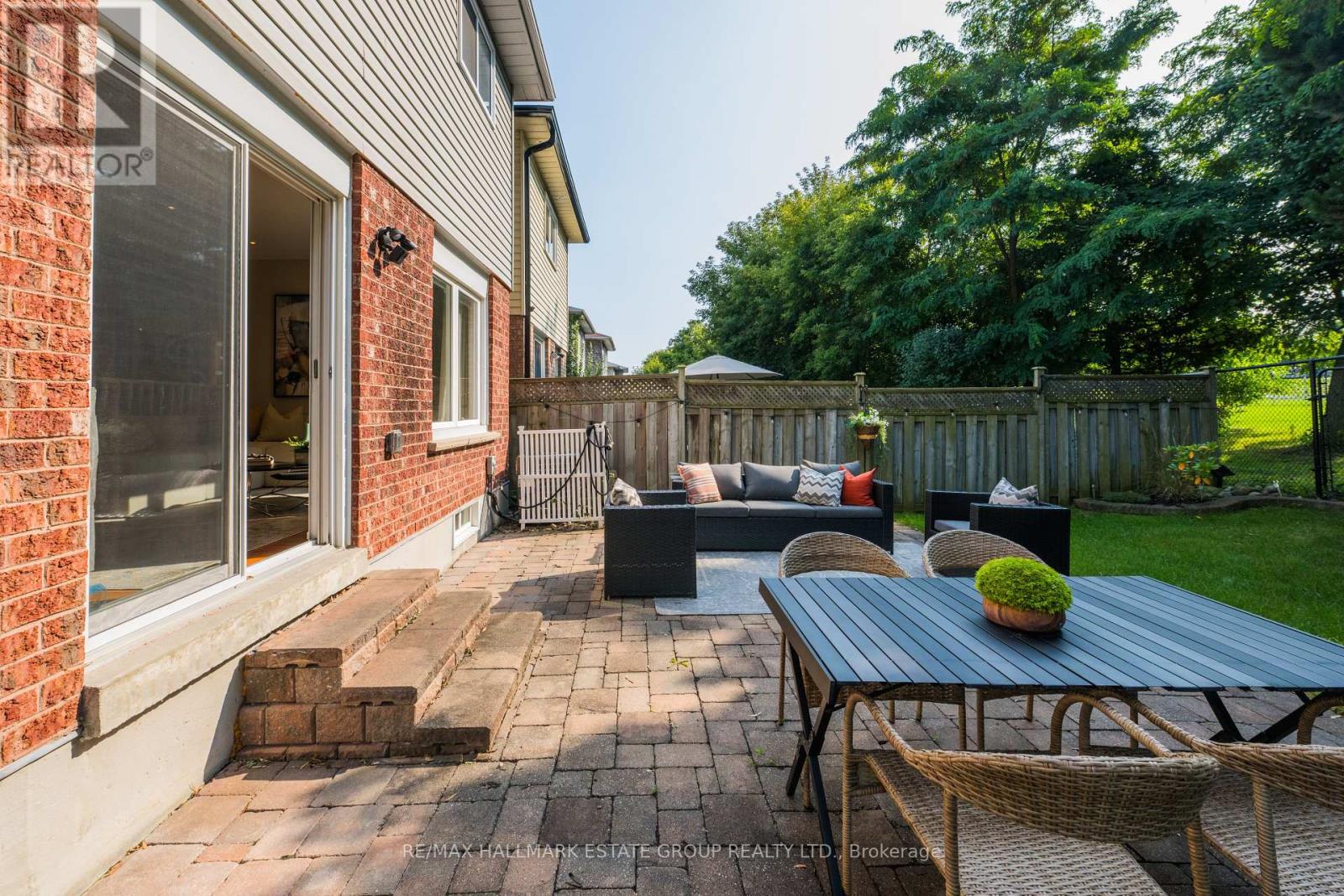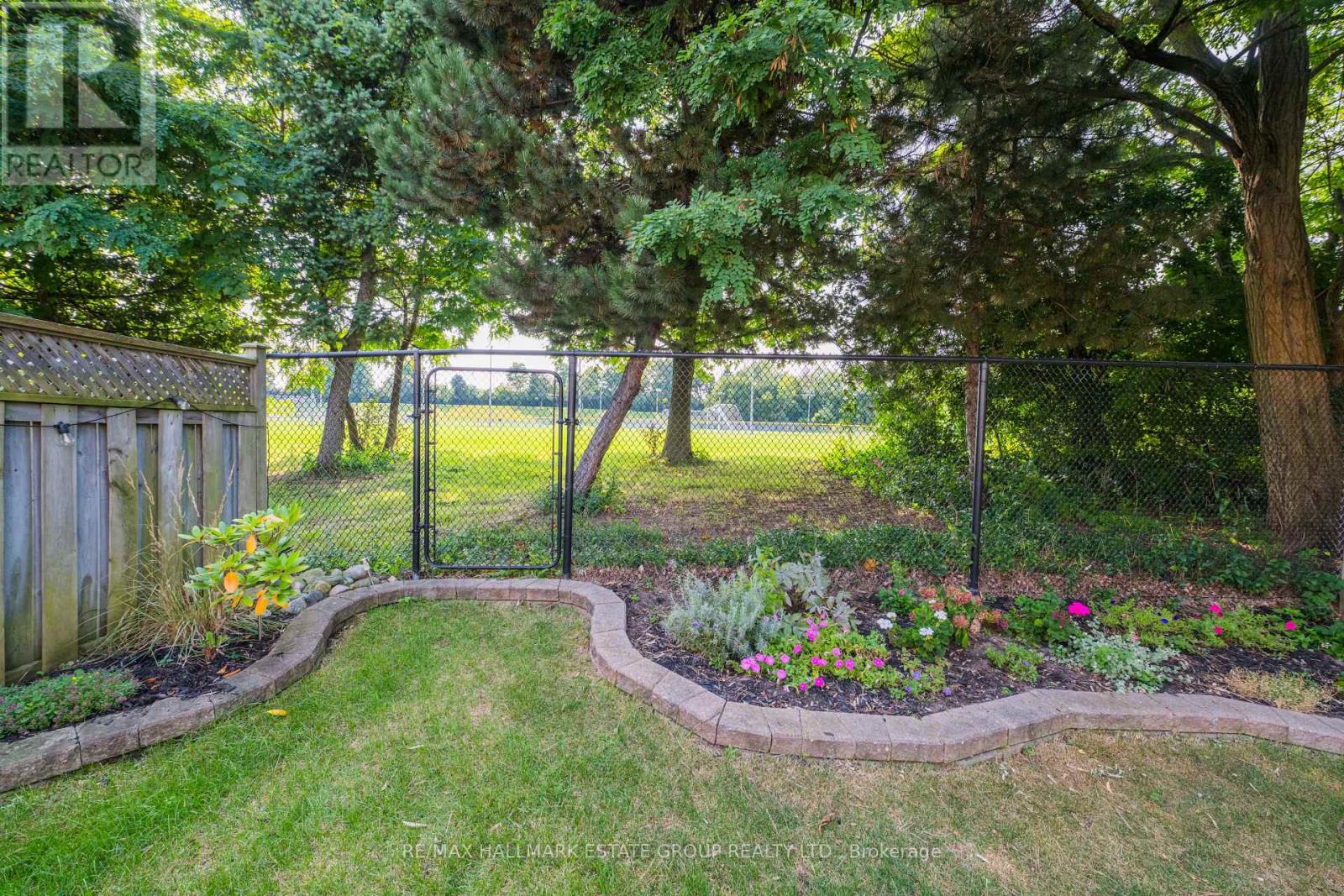80 Andona Crescent Toronto (Centennial Scarborough), Ontario M1C 5A2
$979,000
Gorgeous renovated 3-bed, 3-bath detached home with garage & direct access to Adams Park right from your own backyard! One of the largest models at over 1500 sqft with an excellent layout. Practical covered front entrance and great mudroom style storage for outerwear! Stunning custom kitchen renovation with stone counters, tile floors, white shaker cabinets, undermount double sink, glass backsplash and center island! Fabulous open concept layout with hardwood floors and pot lights in dining room overlooking sunken living room with large windows and sliding glass doors leading to fully fenced and landscaped backyard with gate access to park! Rare main floor powder room. Spacious master bedroom with sumptuous renovated en-suite and walk in closet. Beautiful upgraded light fixtures throughout. Beautiful renovated main bathroom, with double sinks! Great finished basement with rec room, kids play area/gym or home office. Lots of possibilities and renovated dedicated laundry area. Freshly painted from top to bottom - all you have to do is unpack and enjoy! **** EXTRAS **** Wonderful family friendly neighbourhood with all the conveniences of city living! Easy access to HWY 401, GO train, shopping/dining, ample park options, great schools, world-renowned Toronto Zoo and Rouge Beach! (id:58043)
Open House
This property has open houses!
2:00 pm
Ends at:4:00 pm
2:00 pm
Ends at:4:00 pm
Property Details
| MLS® Number | E9345147 |
| Property Type | Single Family |
| Neigbourhood | Centennial |
| Community Name | Centennial Scarborough |
| AmenitiesNearBy | Schools, Public Transit, Park, Place Of Worship |
| Features | Irregular Lot Size, Ravine |
| ParkingSpaceTotal | 3 |
| Structure | Porch, Patio(s) |
Building
| BathroomTotal | 3 |
| BedroomsAboveGround | 3 |
| BedroomsTotal | 3 |
| Appliances | Blinds, Dishwasher, Dryer, Microwave, Refrigerator, Stove, Washer |
| BasementDevelopment | Finished |
| BasementType | Full (finished) |
| ConstructionStyleAttachment | Detached |
| CoolingType | Central Air Conditioning |
| ExteriorFinish | Brick, Vinyl Siding |
| FlooringType | Tile, Hardwood, Carpeted |
| FoundationType | Poured Concrete |
| HalfBathTotal | 1 |
| HeatingFuel | Natural Gas |
| HeatingType | Forced Air |
| StoriesTotal | 2 |
| Type | House |
| UtilityWater | Municipal Water |
Parking
| Attached Garage |
Land
| Acreage | No |
| LandAmenities | Schools, Public Transit, Park, Place Of Worship |
| Sewer | Sanitary Sewer |
| SizeDepth | 107 Ft ,8 In |
| SizeFrontage | 27 Ft |
| SizeIrregular | 27.07 X 107.74 Ft |
| SizeTotalText | 27.07 X 107.74 Ft |
| SurfaceWater | River/stream |
Rooms
| Level | Type | Length | Width | Dimensions |
|---|---|---|---|---|
| Second Level | Primary Bedroom | 3.68 m | 4.74 m | 3.68 m x 4.74 m |
| Second Level | Bedroom 2 | 3.43 m | 3.12 m | 3.43 m x 3.12 m |
| Second Level | Bedroom 3 | 2.69 m | 4.22 m | 2.69 m x 4.22 m |
| Basement | Recreational, Games Room | 5.79 m | 9.42 m | 5.79 m x 9.42 m |
| Basement | Other | 5.79 m | 9.42 m | 5.79 m x 9.42 m |
| Basement | Laundry Room | 2.34 m | 2.91 m | 2.34 m x 2.91 m |
| Main Level | Foyer | 2.8 m | 1.56 m | 2.8 m x 1.56 m |
| Main Level | Living Room | 5.99 m | 2.89 m | 5.99 m x 2.89 m |
| Main Level | Dining Room | 3 m | 2.74 m | 3 m x 2.74 m |
| Main Level | Kitchen | 3.49 m | 4.88 m | 3.49 m x 4.88 m |
Interested?
Contact us for more information
Audrey Azad
Salesperson
Brent Crawford
Broker of Record











































