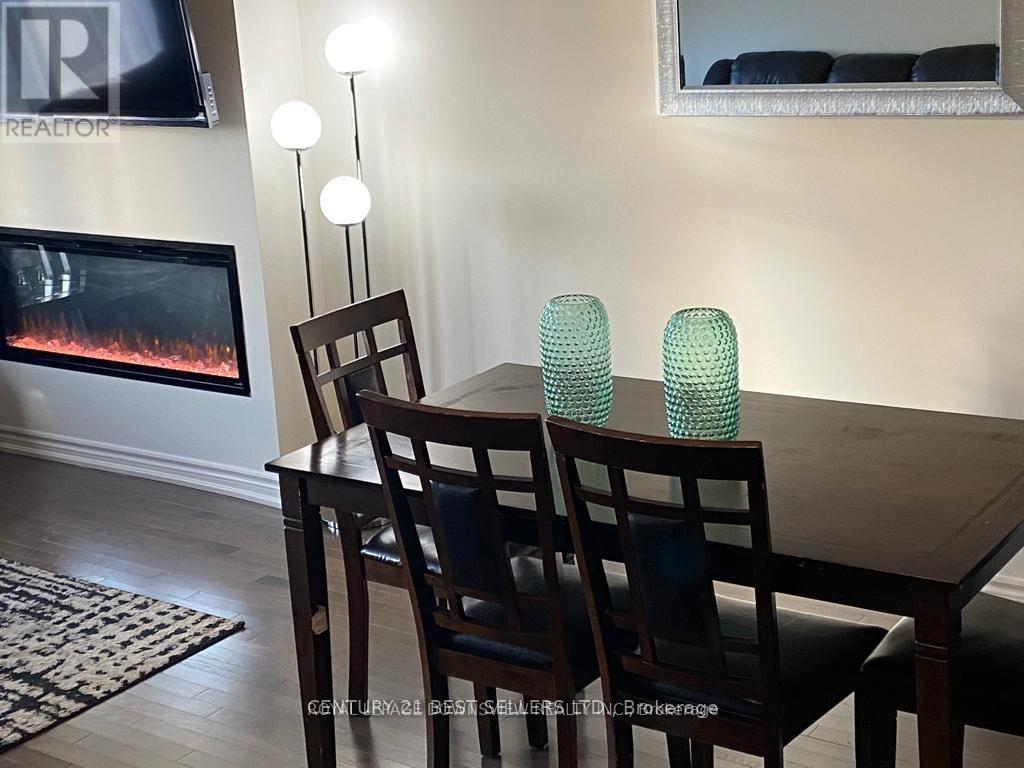80 Donald Ficht Crescent Brampton, Ontario L7A 5H7
$2,690 Monthly
Welcome to your dream home! This Spacious 3-bed, 3-bath gem boasts 2 walkout balconies, 1 garage and a total of 3 Parking Spaces, a front yard, large kitchen, 3 floors, spacious laundry, cold room, a beautiful electric fireplace, new appliances, and an unfinished basement. Your canvas for personalization awaits! Live in Comfort and style here. This house also offers laminated flooring, Kitchen island, 9ft ceiling on 2nd and 3rd floors, blinds and much more. (id:58043)
Property Details
| MLS® Number | W12072438 |
| Property Type | Single Family |
| Community Name | Northwest Brampton |
| Parking Space Total | 3 |
Building
| Bathroom Total | 3 |
| Bedrooms Above Ground | 3 |
| Bedrooms Total | 3 |
| Appliances | Water Meter, Water Heater |
| Basement Development | Unfinished |
| Basement Type | N/a (unfinished) |
| Construction Style Attachment | Attached |
| Cooling Type | Central Air Conditioning |
| Exterior Finish | Brick |
| Fireplace Present | Yes |
| Flooring Type | Hardwood, Tile |
| Foundation Type | Concrete |
| Half Bath Total | 1 |
| Heating Fuel | Natural Gas |
| Heating Type | Forced Air |
| Stories Total | 3 |
| Size Interior | 1,500 - 2,000 Ft2 |
| Type | Row / Townhouse |
| Utility Water | Municipal Water |
Parking
| Garage |
Land
| Acreage | No |
| Sewer | Sanitary Sewer |
| Size Depth | 45 Ft ,10 In |
| Size Frontage | 21 Ft |
| Size Irregular | 21 X 45.9 Ft |
| Size Total Text | 21 X 45.9 Ft |
Rooms
| Level | Type | Length | Width | Dimensions |
|---|---|---|---|---|
| Second Level | Living Room | 6 m | 2.8 m | 6 m x 2.8 m |
| Second Level | Dining Room | 6 m | 2.8 m | 6 m x 2.8 m |
| Second Level | Kitchen | 3.9 m | 2.39 m | 3.9 m x 2.39 m |
| Second Level | Bathroom | Measurements not available | ||
| Third Level | Primary Bedroom | 3 m | 3.64 m | 3 m x 3.64 m |
| Third Level | Bedroom 2 | 2.42 m | 2.94 m | 2.42 m x 2.94 m |
| Third Level | Bedroom 3 | 2.42 m | 3.49 m | 2.42 m x 3.49 m |
| Third Level | Bathroom | Measurements not available | ||
| Third Level | Bathroom | Measurements not available |
Contact Us
Contact us for more information
Muhammad Gullraiz
Broker
4 Robert Speck Pkwy #150 Ground Flr
Mississauga, Ontario L4Z 1S1
(905) 273-4211
(905) 273-5763
www.c21bestbuy.com/


















