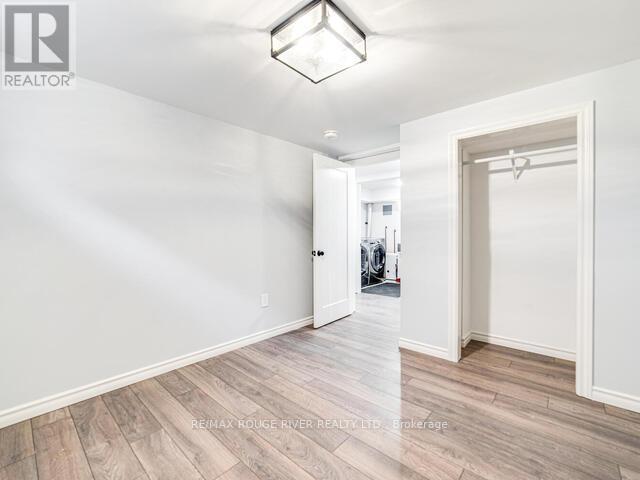80 Oakes Avenue Oshawa, Ontario L1G 6C6
$1,900 Monthly
This beautifully renovated 2-bedroom legal basement unit, completed in 2021, offers modern finishes and plenty of space. Both bedrooms feature large closets, and the unit comes with one parking spot on the north side of the driveway. With a private entrance and in-suite laundry, you'll enjoy added privacy and convenience. The good sized open-concept kitchen seamlessly flows into the living room, making it perfect for ease-of-use and relaxation. The kitchen is equipped with sleek stainless steel appliances, while the laminate flooring throughout adds a contemporary touch. Upper cabinets and a pantry cabinet have been added for additional storage (not shown in photos). Before move-in, the unit will be thoroughly cleaned and freshly painted, ensuring it's in pristine condition. No backyard access at this point. Ideally located near the 401/407, public transit, schools, parks, and shopping, this unit provides easy access to everything you need. Tenants will be responsible for 40% of the utilities (electricity, gas, and water). (id:58043)
Property Details
| MLS® Number | E12051949 |
| Property Type | Single Family |
| Neigbourhood | O'Neill |
| Community Name | O'Neill |
| AmenitiesNearBy | Hospital, Park, Public Transit, Schools |
| CommunityFeatures | Community Centre |
| Features | Carpet Free, In Suite Laundry |
| ParkingSpaceTotal | 1 |
Building
| BathroomTotal | 1 |
| BedroomsAboveGround | 2 |
| BedroomsTotal | 2 |
| Appliances | Dishwasher, Dryer, Hood Fan, Stove, Refrigerator |
| ArchitecturalStyle | Bungalow |
| BasementFeatures | Apartment In Basement, Separate Entrance |
| BasementType | N/a |
| ConstructionStyleAttachment | Detached |
| CoolingType | Central Air Conditioning |
| ExteriorFinish | Brick |
| FlooringType | Laminate |
| FoundationType | Unknown |
| HeatingFuel | Natural Gas |
| HeatingType | Forced Air |
| StoriesTotal | 1 |
| Type | House |
| UtilityWater | Municipal Water |
Parking
| No Garage |
Land
| Acreage | No |
| LandAmenities | Hospital, Park, Public Transit, Schools |
| Sewer | Sanitary Sewer |
Rooms
| Level | Type | Length | Width | Dimensions |
|---|---|---|---|---|
| Basement | Primary Bedroom | 3.41 m | 3.03 m | 3.41 m x 3.03 m |
| Basement | Bedroom 2 | 2.78 m | 2.72 m | 2.78 m x 2.72 m |
| Basement | Kitchen | 3.19 m | 2.97 m | 3.19 m x 2.97 m |
| Basement | Living Room | 3.8 m | 2.7 m | 3.8 m x 2.7 m |
https://www.realtor.ca/real-estate/28097567/80-oakes-avenue-oshawa-oneill-oneill
Interested?
Contact us for more information
Kaitlyn Trauzzi
Salesperson
1383 Wilson Rd Unit 16
Oshawa, Ontario L1K 2Z5

















