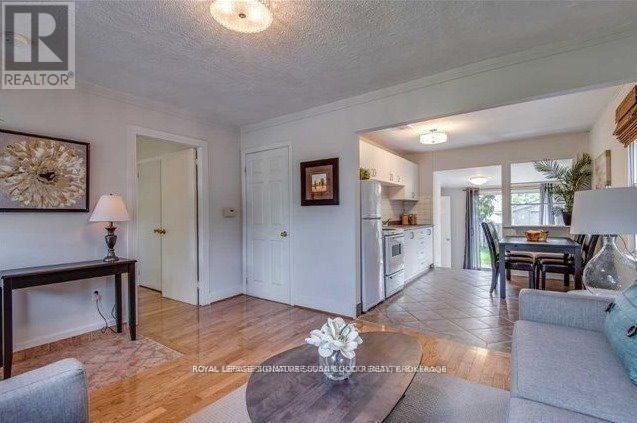80 Squires Avenue Toronto, Ontario M4B 2R5
2 Bedroom
1 Bathroom
Bungalow
Forced Air
$3,200 Monthly
Charming East York Bungalow Meticulously Maintained. Bright East Facing View With Newer Windows And Gleaming Hardwood Floors. Long Private Drive. Walk Out From Back To Own Private Backyard. Large Rec Room In Basement With Nook Perfect For Office. This Desirable Little Pocket Is Quiet, Safe And Perfect For Families Or Downsizers. (id:58043)
Property Details
| MLS® Number | E12113669 |
| Property Type | Single Family |
| Neigbourhood | East York |
| Community Name | O'Connor-Parkview |
| Amenities Near By | Park, Public Transit |
| Features | Ravine |
| Parking Space Total | 2 |
Building
| Bathroom Total | 1 |
| Bedrooms Above Ground | 2 |
| Bedrooms Total | 2 |
| Architectural Style | Bungalow |
| Basement Development | Finished |
| Basement Type | Full (finished) |
| Construction Style Attachment | Detached |
| Exterior Finish | Steel |
| Flooring Type | Hardwood, Tile, Carpeted |
| Foundation Type | Block |
| Heating Fuel | Natural Gas |
| Heating Type | Forced Air |
| Stories Total | 1 |
| Type | House |
| Utility Water | Municipal Water |
Parking
| Detached Garage | |
| Garage |
Land
| Acreage | No |
| Land Amenities | Park, Public Transit |
| Sewer | Sanitary Sewer |
| Size Depth | 100 Ft |
| Size Frontage | 40 Ft |
| Size Irregular | 40 X 100 Ft |
| Size Total Text | 40 X 100 Ft |
Rooms
| Level | Type | Length | Width | Dimensions |
|---|---|---|---|---|
| Basement | Recreational, Games Room | 6.01 m | 6.83 m | 6.01 m x 6.83 m |
| Basement | Utility Room | 2.42 m | 3.47 m | 2.42 m x 3.47 m |
| Main Level | Living Room | 3.43 m | 4.12 m | 3.43 m x 4.12 m |
| Main Level | Kitchen | 3.45 m | 3.05 m | 3.45 m x 3.05 m |
| Main Level | Primary Bedroom | 3.47 m | 4.12 m | 3.47 m x 4.12 m |
| Main Level | Bedroom 2 | 2.85 m | 3.01 m | 2.85 m x 3.01 m |
| Main Level | Bathroom | Measurements not available |
Utilities
| Cable | Installed |
| Sewer | Installed |
Contact Us
Contact us for more information

Susan Gucci
Broker
www.susangucci.com/
Royal LePage Signature Susan Gucci Realty
1062 Coxwell Ave
Toronto, Ontario M4C 3G5
1062 Coxwell Ave
Toronto, Ontario M4C 3G5
(416) 443-0300
HTTP://www.susangucci.com






















