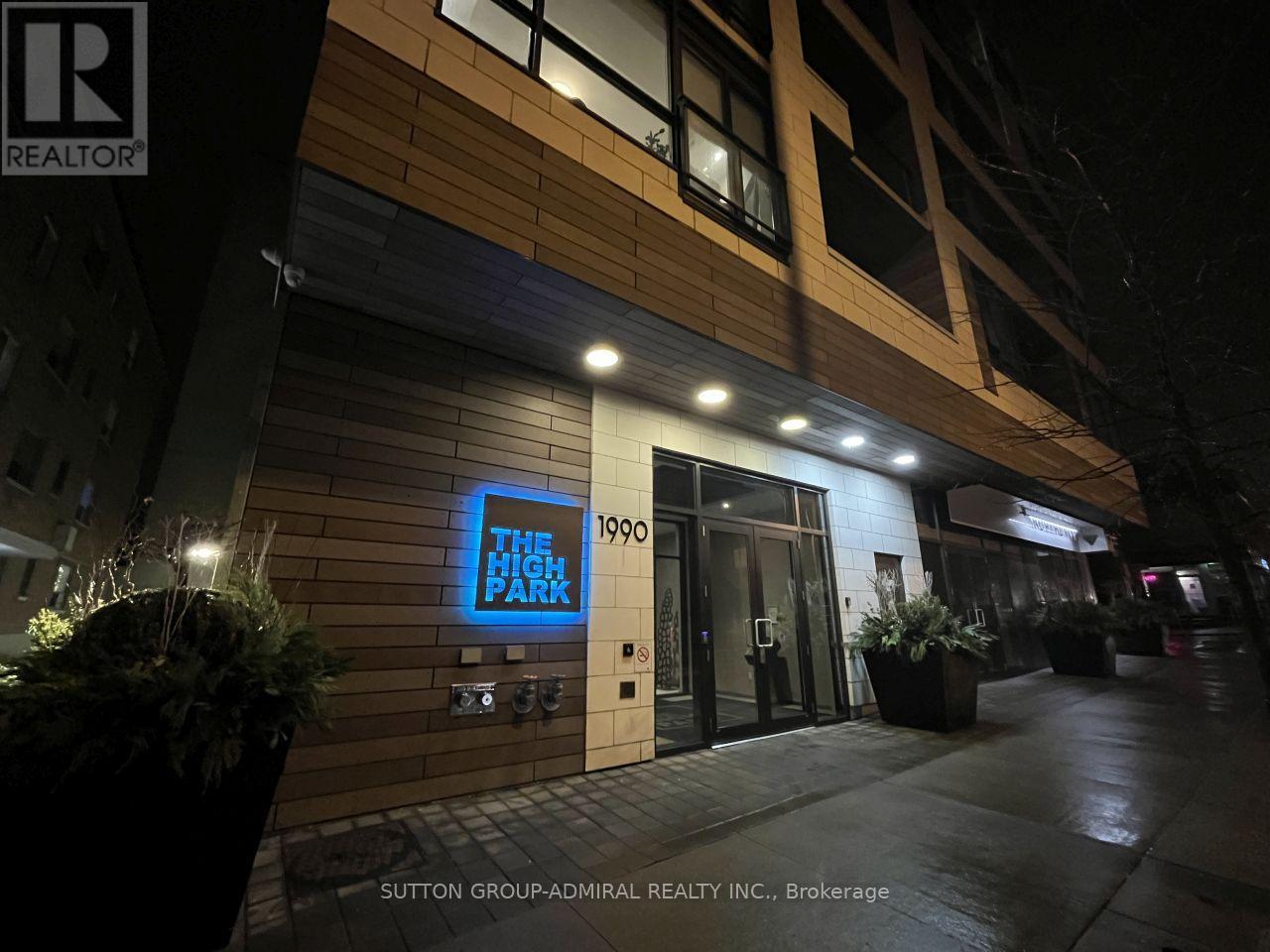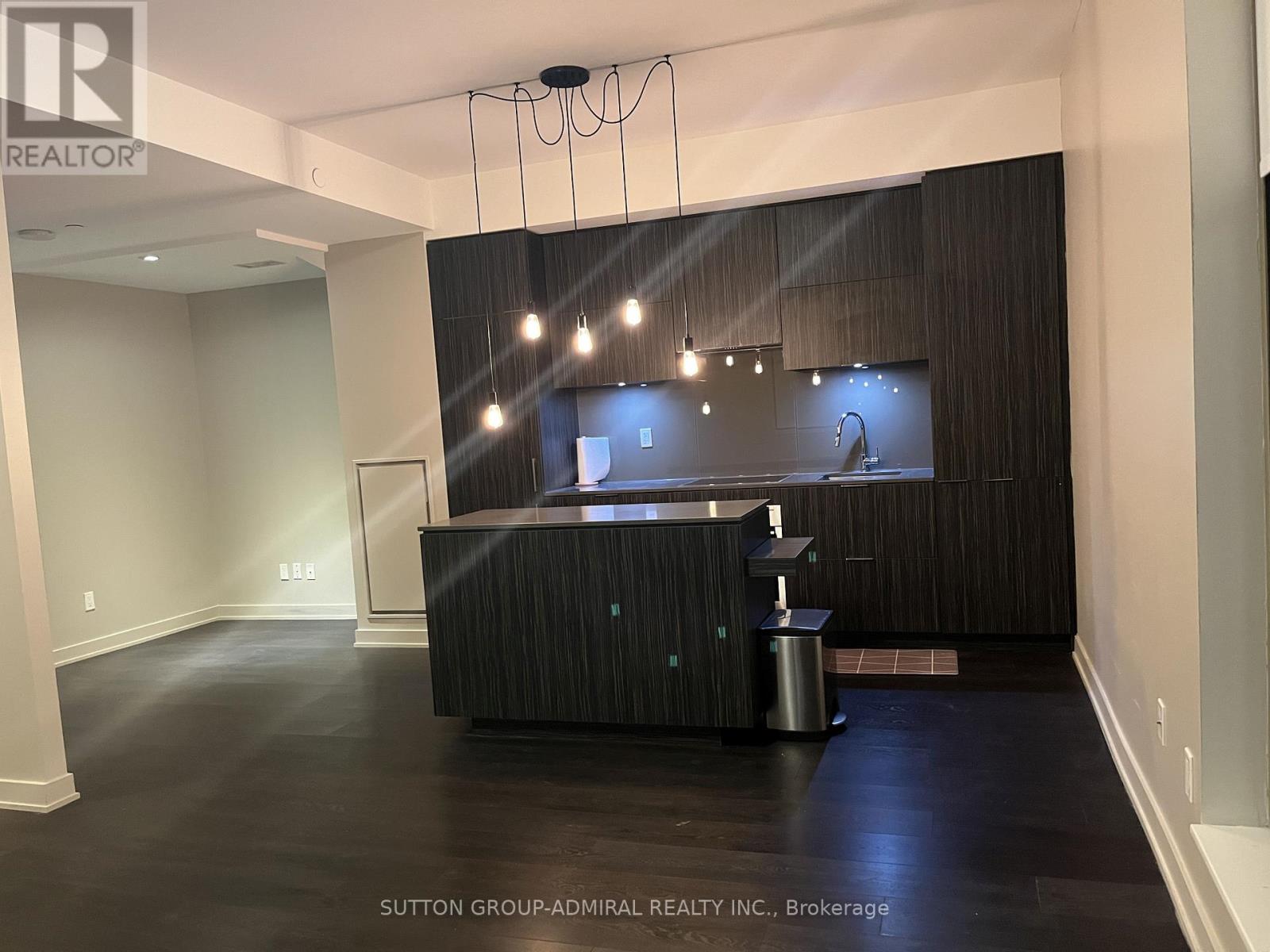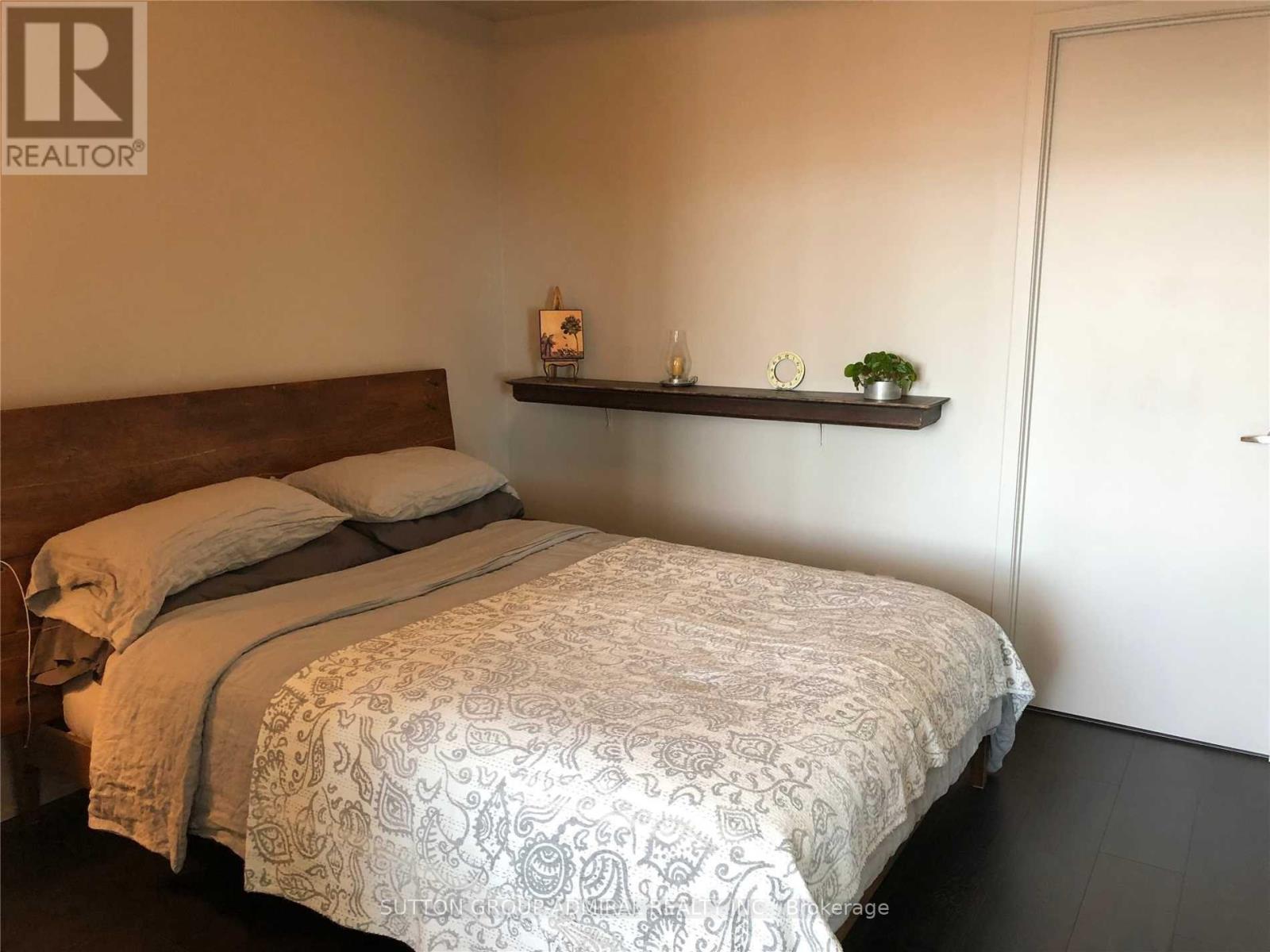801 - 1990 Bloor Street W Toronto, Ontario M6P 3L1
$2,600 Monthly
Great opportunity to live near High Park, Toronto. Amazing 1 Bed + Den + Parking + Locker!!! High Park/Bloor W Subway And Bloor Street Village -All At Your Doorsteps! Modern Bright Corner Unit W/Balcony Upgraded Throughout, 9 F Ceilings, Customized Layout, Stunning Finishes, Kitchen W/Island, Glass Backslash, Build -In Aeg And Liebherr Appliances, Quartz Countertops. Floor To Ceiling Windows. Wide Plank Floors. West Exposure-Breathtaking Views Of Sunsets And 400 Acre Park! **** EXTRAS **** All Utilities ( Except Hydro), Parking and Locker Included. Fridge, Stove, Microwave, Dishwasher, Washer and Dryer. (id:58043)
Property Details
| MLS® Number | W11889100 |
| Property Type | Single Family |
| Neigbourhood | Roncesvalles |
| Community Name | High Park North |
| AmenitiesNearBy | Park, Public Transit |
| CommunityFeatures | Pet Restrictions |
| Features | Balcony, Carpet Free |
| ParkingSpaceTotal | 1 |
Building
| BathroomTotal | 1 |
| BedroomsAboveGround | 1 |
| BedroomsTotal | 1 |
| Amenities | Security/concierge, Exercise Centre, Party Room, Storage - Locker |
| Appliances | Oven - Built-in |
| CoolingType | Central Air Conditioning |
| ExteriorFinish | Brick |
| FlooringType | Laminate |
| HeatingFuel | Natural Gas |
| HeatingType | Forced Air |
| SizeInterior | 599.9954 - 698.9943 Sqft |
| Type | Apartment |
Parking
| Underground |
Land
| Acreage | No |
| LandAmenities | Park, Public Transit |
Rooms
| Level | Type | Length | Width | Dimensions |
|---|---|---|---|---|
| Flat | Living Room | 6.1 m | 3.84 m | 6.1 m x 3.84 m |
| Flat | Dining Room | 6.1 m | 3.84 m | 6.1 m x 3.84 m |
| Flat | Kitchen | 6.1 m | 3.84 m | 6.1 m x 3.84 m |
| Flat | Bedroom | 3.05 m | 2.77 m | 3.05 m x 2.77 m |
| Flat | Den | 1.78 m | 2.17 m | 1.78 m x 2.17 m |
Interested?
Contact us for more information
Angela Zelvenschi
Broker
1206 Centre Street
Thornhill, Ontario L4J 3M9























