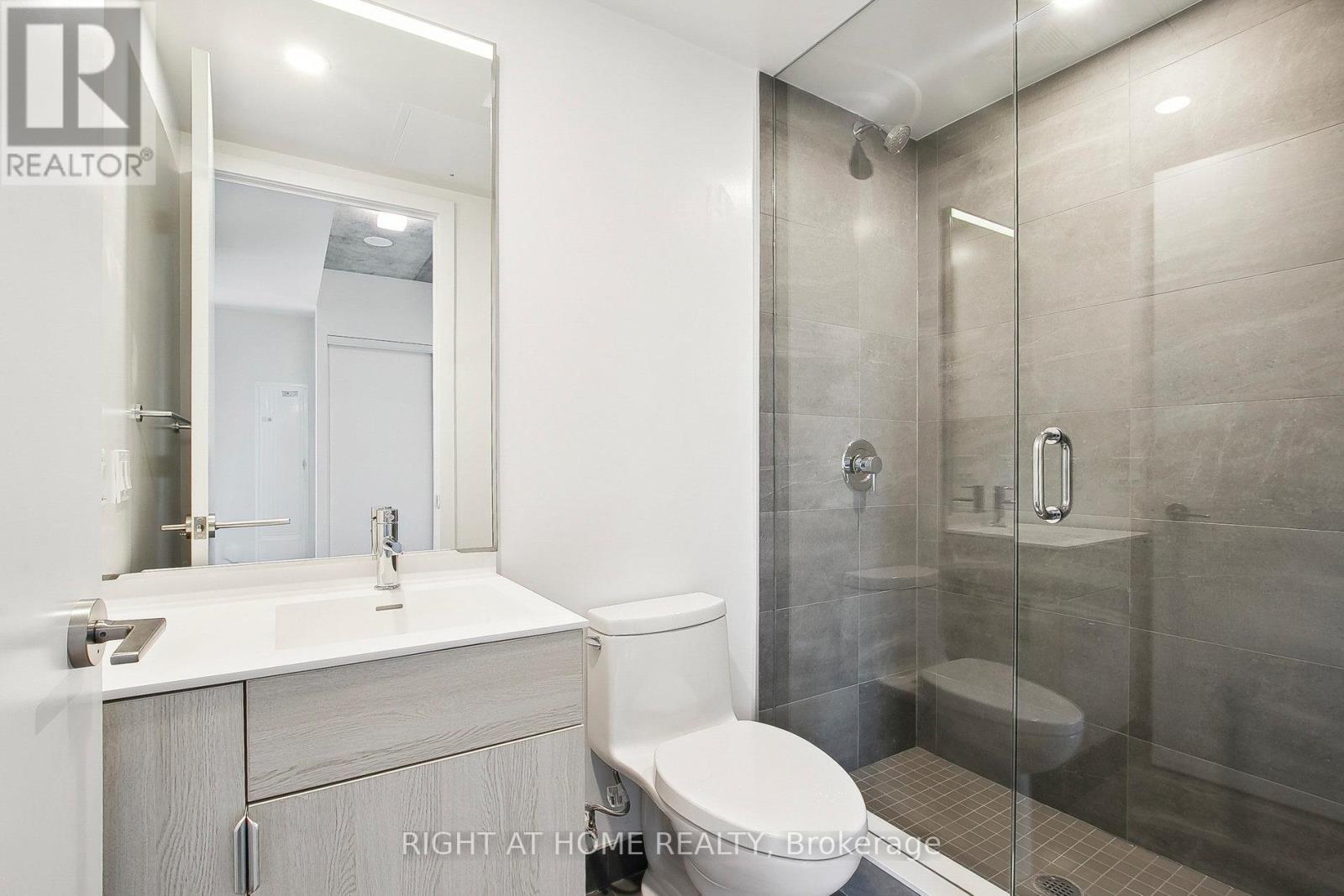801 - 28 Eastern Avenue Toronto, Ontario M5A 1H5
$2,300 Monthly
Welcome Home To 28 Eastern! Be The First To Live In This Brand New Jr. 2 Bed Unit In The Heart Of Downtown Toronto East! Built By Alterra, This Spacious Unit Comes With Exposed 9 Foot Ceilings, A Highly Functional Layout Including An Open Concept Kitchen/Living/Dining Room, 2 Bathrooms & A Private Balcony. The Modern Kitchen Includes A Movable Island, Quartz Counters & Built-In Appliances. The Primary Bedroom Includes A Walk-Out To The Balcony & A 3 Piece Ensuite. The Den Is A Separate Room With Sliding Doors & Can Be Used As A 2nd Bedroom Or The Perfect Home Office Space. This Condo Has A Perfect Walk & Transit Score, Walking Distance To The Distillery District, YMCA, St. Lawrence Market, Financial District, Corktown Commons & Much More. 657 Square Feet + Balcony. Amenities Include Concierge, Gym, Rooftop Terrace With BBQ, Pet Spa, Co-Working Space & Much More! (id:58043)
Property Details
| MLS® Number | C12064637 |
| Property Type | Single Family |
| Neigbourhood | Toronto Centre |
| Community Name | Moss Park |
| AmenitiesNearBy | Hospital, Park, Public Transit |
| CommunityFeatures | Pet Restrictions, Community Centre |
| Features | Balcony, Carpet Free, In Suite Laundry |
| WaterFrontType | Waterfront |
Building
| BathroomTotal | 2 |
| BedroomsAboveGround | 1 |
| BedroomsBelowGround | 1 |
| BedroomsTotal | 2 |
| Age | New Building |
| Amenities | Security/concierge, Exercise Centre, Party Room, Recreation Centre |
| Appliances | Blinds, Dishwasher, Dryer, Microwave, Range, Stove, Washer, Refrigerator |
| CoolingType | Central Air Conditioning |
| ExteriorFinish | Concrete |
| FlooringType | Laminate |
| HeatingFuel | Natural Gas |
| HeatingType | Forced Air |
| SizeInterior | 599.9954 - 698.9943 Sqft |
| Type | Apartment |
Parking
| Underground | |
| Garage |
Land
| Acreage | No |
| LandAmenities | Hospital, Park, Public Transit |
Rooms
| Level | Type | Length | Width | Dimensions |
|---|---|---|---|---|
| Flat | Living Room | 2.8956 m | 10.0584 m | 2.8956 m x 10.0584 m |
| Flat | Dining Room | 2.8956 m | 10.0584 m | 2.8956 m x 10.0584 m |
| Flat | Kitchen | 2.8956 m | 10.0584 m | 2.8956 m x 10.0584 m |
| Flat | Primary Bedroom | 2.7737 m | 3.0175 m | 2.7737 m x 3.0175 m |
| Flat | Den | 2.1945 m | 2.7737 m | 2.1945 m x 2.7737 m |
https://www.realtor.ca/real-estate/28126687/801-28-eastern-avenue-toronto-moss-park-moss-park
Interested?
Contact us for more information
Tushar Chadha
Salesperson
242 King Street East #1
Oshawa, Ontario L1H 1C7














