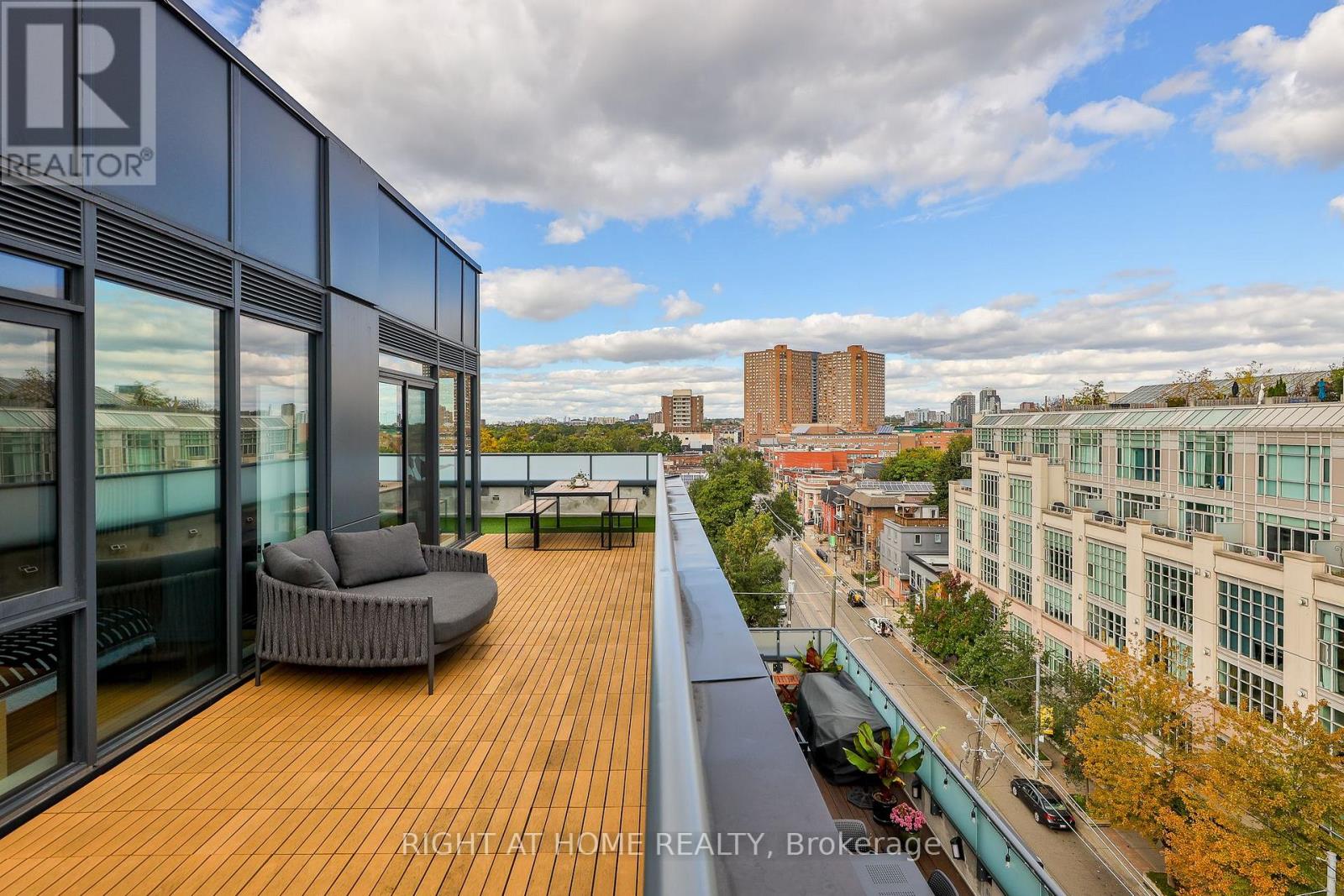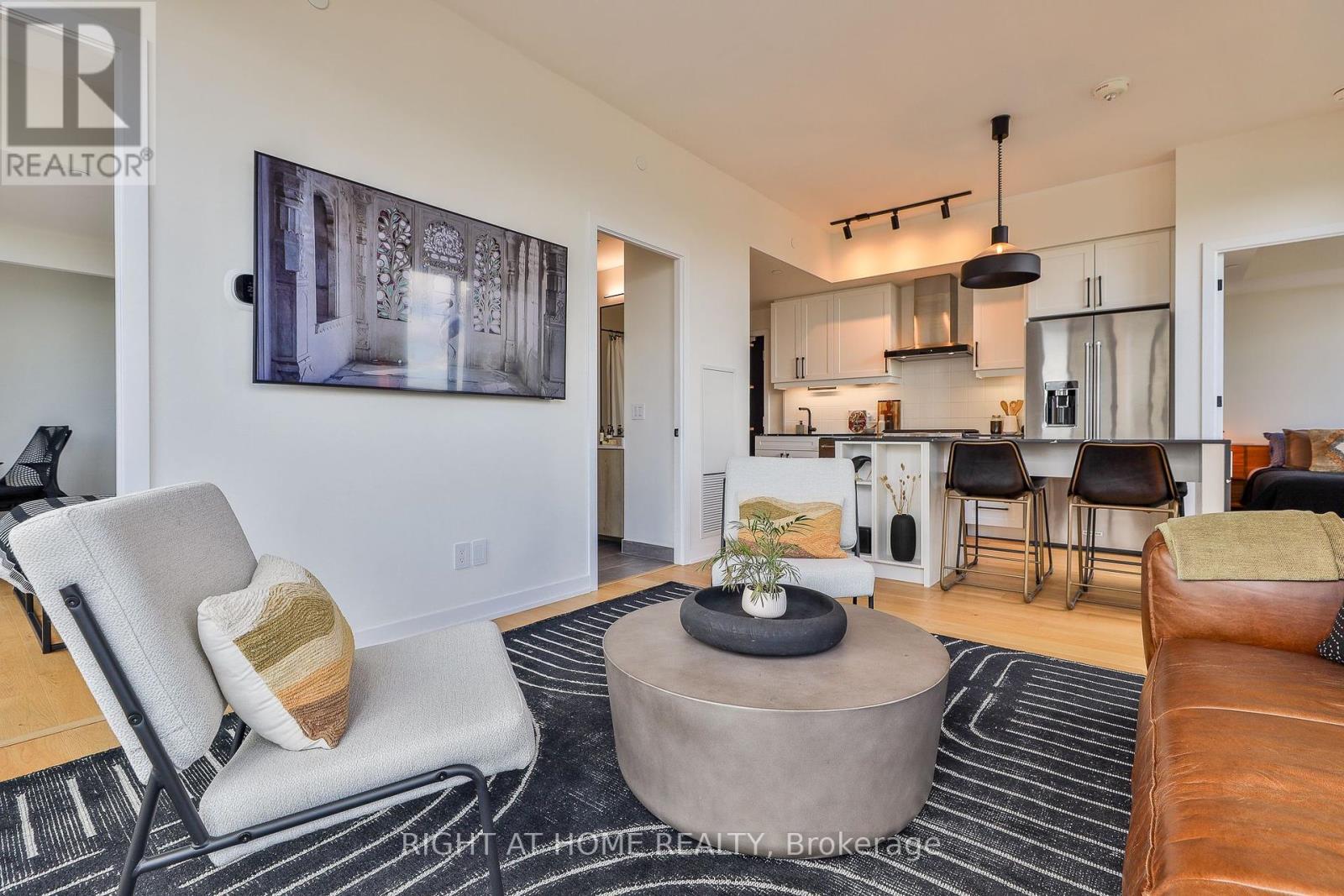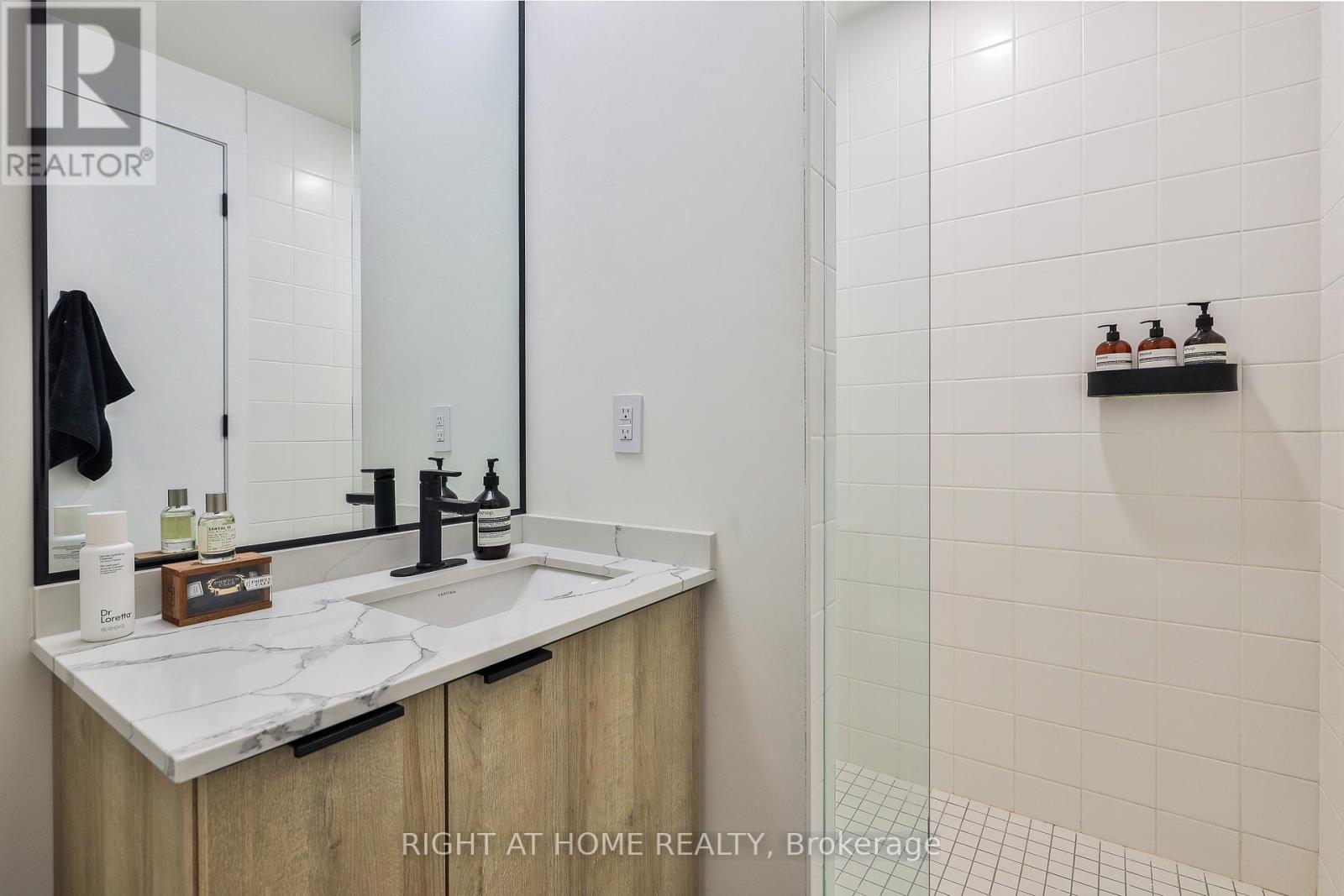801 - 430 Roncesvalles Avenue Toronto, Ontario M6R 0A6
$6,300 Monthly
An Unmatched Corner Penthouse At The Roncy - Welcome To This Bright And Spacious 2 Bedroom, 2Bathroom Home With Outstanding Views From Every Room And Exceptional Outdoor Living Space On The 420Square Foot Private Terrace. A Perfect Split-Bedroom Plan, Enhanced By Custom Finishes Throughout,With An Open-Concept Living Area Boasting Both City Skyline And Lake Views. The Sunsets In ThisSuite Are Stunning! Oversized Kitchen Featuring Full-Sized Appliances, Gas Range, Upgraded QuartzCounters, Abundant Storage And A Large Dining Island. White Oak Hardwood Throughout, High CeilingsAnd A Very Privileged Location Within The Building - With No Shared Walls With Neighbours! 1 CarParking Parking And Storage Locker Included. One Of Just Four Penthouses In This Recently-CompletedBuilding In The Very Heart Of Roncesvalles.A Unique Urban Home. Terrace Equipped With Gas Line For Bbq Or Fire Pit. Wifi Included With CondoFees. Parking Is Upgraded With EV Charger Rough-In. **** EXTRAS **** Moments To Shops, Restaurants, High Park, Sorauren Farmers Market And Transit To The City Core.Option To Add 2nd Parking Available. (id:58043)
Property Details
| MLS® Number | W11953276 |
| Property Type | Single Family |
| Neigbourhood | Roncesvalles |
| Community Name | Roncesvalles |
| AmenitiesNearBy | Hospital, Park, Schools |
| CommunityFeatures | Pet Restrictions |
| ParkingSpaceTotal | 1 |
Building
| BathroomTotal | 2 |
| BedroomsAboveGround | 2 |
| BedroomsTotal | 2 |
| Amenities | Exercise Centre, Party Room |
| Appliances | Garage Door Opener Remote(s), Intercom |
| CoolingType | Central Air Conditioning |
| ExteriorFinish | Brick Facing, Concrete |
| FireProtection | Security System |
| HeatingFuel | Natural Gas |
| HeatingType | Forced Air |
| SizeInterior | 899.9921 - 998.9921 Sqft |
| Type | Apartment |
Parking
| Underground |
Land
| Acreage | No |
| LandAmenities | Hospital, Park, Schools |
Rooms
| Level | Type | Length | Width | Dimensions |
|---|---|---|---|---|
| Main Level | Living Room | 3.86 m | 7.09 m | 3.86 m x 7.09 m |
| Main Level | Dining Room | 2.64 m | 3.63 m | 2.64 m x 3.63 m |
| Main Level | Kitchen | 1.57 m | 3.35 m | 1.57 m x 3.35 m |
| Main Level | Primary Bedroom | 3.4 m | 3.35 m | 3.4 m x 3.35 m |
| Main Level | Bedroom 2 | 3.5 m | 2.44 m | 3.5 m x 2.44 m |
Interested?
Contact us for more information
Umar Mutashar
Broker
1396 Don Mills Rd Unit B-121
Toronto, Ontario M3B 0A7











































